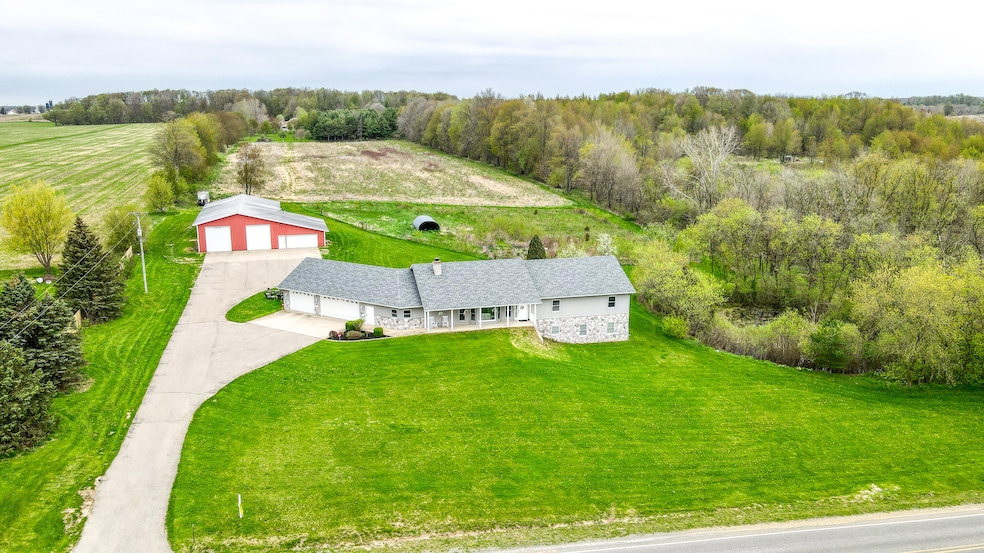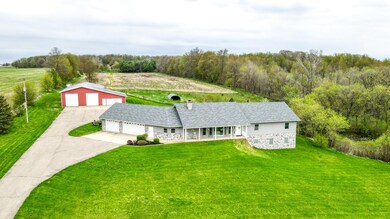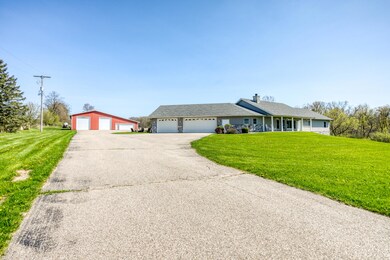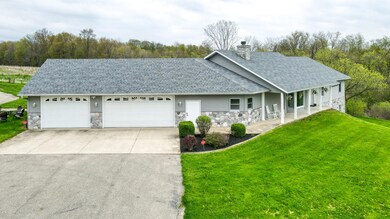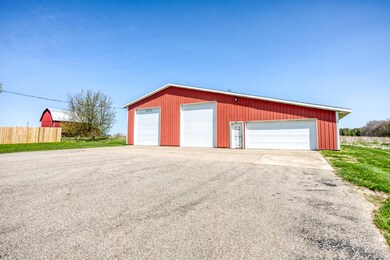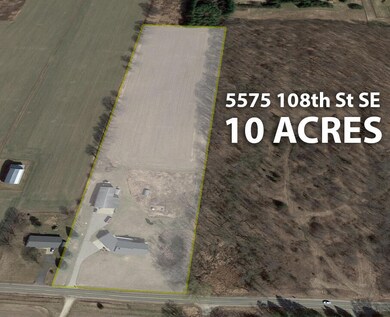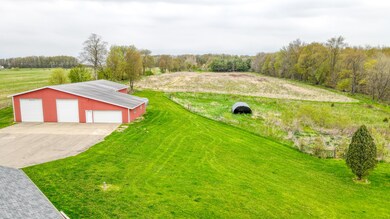
5575 108th St SE Caledonia, MI 49316
Highlights
- 10 Acre Lot
- Fruit Trees
- Wood Flooring
- Dutton Elementary School Rated A
- Deck
- Pole Barn
About This Home
As of September 2022Welcome Home to this beautifully remodeled sprawling ranch! This property truly has it ALL! Located across from beautiful Duncan Lake public access, enjoy 10 private acres of Caledonia heaven with an incredible pole barn and over 4,300 square feet of living space. The barn has separate electric service with multiple 220v plugs, hot and cold water, heated and insulated 24x40 workshop, 40x80 storage area with insulated walls, and stairs leading up to a storage loft. Imagine all the tools and toys you could fit in there! Additional convenience awaits in the oversized 3-stall attached garage with heated storage and a generator hookup.
The huge main floor feels even larger with vaulted ceilings and a whitewashed stone fireplace. The freshly remodeled home features granite countertops, stainles appliances, flooring throughout, and paint.
The massive master suite features new granite countertops, Jacuzzi tub with double euro doors, and a private deck
And just wait until you see the in-law suite that sprawls the entire lower level, with a full kitchen, living room, 2 bedrooms and full bathroom.
The home is totally wheelchair accessible too, with zero-step entries to the front, back deck, and through the garage.
Be sure to take advantage of all this property has to offer!
Last Agent to Sell the Property
Weichert REALTORS Plat (Main) License #6501349674 Listed on: 08/05/2022

Home Details
Home Type
- Single Family
Est. Annual Taxes
- $6,595
Year Built
- Built in 1997
Lot Details
- 10 Acre Lot
- Lot Dimensions are 330x1322
- Shrub
- Lot Has A Rolling Slope
- Fruit Trees
Parking
- 3 Car Attached Garage
- Garage Door Opener
Home Design
- Brick or Stone Mason
- Composition Roof
- Vinyl Siding
- Stone
Interior Spaces
- 4,305 Sq Ft Home
- 1-Story Property
- Built-In Desk
- Ceiling Fan
- Wood Burning Fireplace
- Gas Log Fireplace
- Low Emissivity Windows
- Insulated Windows
- Window Treatments
- Bay Window
- Window Screens
- Mud Room
- Living Room with Fireplace
- Attic Fan
- Home Security System
- Laundry on main level
Kitchen
- Eat-In Kitchen
- Range
- Microwave
- Dishwasher
- Snack Bar or Counter
- Disposal
Flooring
- Wood
- Laminate
Bedrooms and Bathrooms
- 6 Bedrooms | 4 Main Level Bedrooms
- Bathroom on Main Level
- 4 Full Bathrooms
- Whirlpool Bathtub
Basement
- Walk-Out Basement
- Basement Fills Entire Space Under The House
Accessible Home Design
- Roll Under Sink
- Grab Bar In Bathroom
- Accessible Bedroom
- Accessible Kitchen
- Halls are 42 inches wide
- Doors are 36 inches wide or more
- Accessible Approach with Ramp
- Accessible Ramps
- Accessible Entrance
- Stepless Entry
Outdoor Features
- Deck
- Pole Barn
- Porch
Farming
- Tillable Land
Utilities
- Forced Air Heating and Cooling System
- Heating System Uses Natural Gas
- Iron Water Filter
- Water Filtration System
- Well
- Natural Gas Water Heater
- Water Softener is Owned
- Septic System
- High Speed Internet
- Phone Available
- Cable TV Available
Ownership History
Purchase Details
Home Financials for this Owner
Home Financials are based on the most recent Mortgage that was taken out on this home.Purchase Details
Home Financials for this Owner
Home Financials are based on the most recent Mortgage that was taken out on this home.Purchase Details
Purchase Details
Purchase Details
Similar Homes in Caledonia, MI
Home Values in the Area
Average Home Value in this Area
Purchase History
| Date | Type | Sale Price | Title Company |
|---|---|---|---|
| Warranty Deed | $752,000 | -- | |
| Warranty Deed | $652,500 | Next Door Title Agency Llc | |
| Interfamily Deed Transfer | -- | None Available | |
| Interfamily Deed Transfer | -- | None Available | |
| Interfamily Deed Transfer | -- | None Available | |
| Warranty Deed | $95,000 | -- |
Mortgage History
| Date | Status | Loan Amount | Loan Type |
|---|---|---|---|
| Open | $50,000 | Credit Line Revolving | |
| Open | $682,000 | Balloon | |
| Previous Owner | $522,000 | New Conventional | |
| Previous Owner | $144,000 | Unknown | |
| Previous Owner | $213,500 | Unknown |
Property History
| Date | Event | Price | Change | Sq Ft Price |
|---|---|---|---|---|
| 09/20/2022 09/20/22 | Sold | $752,000 | -2.3% | $175 / Sq Ft |
| 08/20/2022 08/20/22 | Pending | -- | -- | -- |
| 08/05/2022 08/05/22 | For Sale | $770,000 | 0.0% | $179 / Sq Ft |
| 07/23/2022 07/23/22 | Pending | -- | -- | -- |
| 07/09/2022 07/09/22 | Price Changed | $770,000 | -1.3% | $179 / Sq Ft |
| 06/27/2022 06/27/22 | Price Changed | $780,000 | -2.5% | $181 / Sq Ft |
| 06/23/2022 06/23/22 | For Sale | $800,000 | 0.0% | $186 / Sq Ft |
| 05/15/2022 05/15/22 | Pending | -- | -- | -- |
| 05/14/2022 05/14/22 | Price Changed | $800,000 | -4.8% | $186 / Sq Ft |
| 05/10/2022 05/10/22 | For Sale | $839,900 | +28.7% | $195 / Sq Ft |
| 08/02/2021 08/02/21 | Sold | $652,500 | -13.0% | $168 / Sq Ft |
| 07/02/2021 07/02/21 | Pending | -- | -- | -- |
| 04/14/2021 04/14/21 | For Sale | $750,000 | -- | $193 / Sq Ft |
Tax History Compared to Growth
Tax History
| Year | Tax Paid | Tax Assessment Tax Assessment Total Assessment is a certain percentage of the fair market value that is determined by local assessors to be the total taxable value of land and additions on the property. | Land | Improvement |
|---|---|---|---|---|
| 2025 | -- | $430,600 | $0 | $0 |
| 2024 | -- | $389,600 | $0 | $0 |
| 2023 | $6,667 | $0 | $0 | $0 |
| 2022 | $9,309 | $319,200 | $0 | $0 |
| 2021 | $6,595 | $299,500 | $0 | $0 |
| 2020 | $4,497 | $283,000 | $0 | $0 |
| 2019 | $645,073 | $261,300 | $0 | $0 |
| 2018 | $6,333 | $245,200 | $0 | $0 |
| 2017 | $6,058 | $227,600 | $0 | $0 |
| 2016 | $5,829 | $226,000 | $0 | $0 |
| 2015 | $5,684 | $226,000 | $0 | $0 |
| 2013 | -- | $191,800 | $0 | $0 |
Agents Affiliated with this Home
-
D
Seller's Agent in 2022
Deena Vroegindewey
Weichert REALTORS Plat (Main)
(616) 893-0234
3 in this area
101 Total Sales
-
M
Buyer's Agent in 2022
Mary Applehof
Five Star Real Estate (Grandv)
(616) 318-3492
1 in this area
54 Total Sales
-
S
Seller's Agent in 2021
Scott Grondman
Bellabay Realty SW LLC - I
Map
Source: Southwestern Michigan Association of REALTORS®
MLS Number: 22016992
APN: 41-23-31-400-010
- 6047 108th St SE
- 5684 Duncan Cove Ct
- 6431 Railbridge Ct SE Unit 21
- 6447 Railbridge Ct SE Unit 26
- 6453 Railbridge Ct SE Unit 28
- 10115 S Crossroads Cir SE
- 10083 S Crossroads Cir SE
- 223 Johnson St SE
- 123 Johnson St SE
- 9607 Scotsmoor Dr SE Unit 20
- 6647 N Noffke Dr
- 128 Mill St SE
- 8671 Kraft Ave SE
- 8977 Kraft Ave SE
- 6635 Schnurr Ln
- 4691 2nd St
- 4653 Wren Dr SE
- 10636 Stirrup Dr SE Unit 19
- 8585 Bosque Dr
- 8670 Bosque Dr
