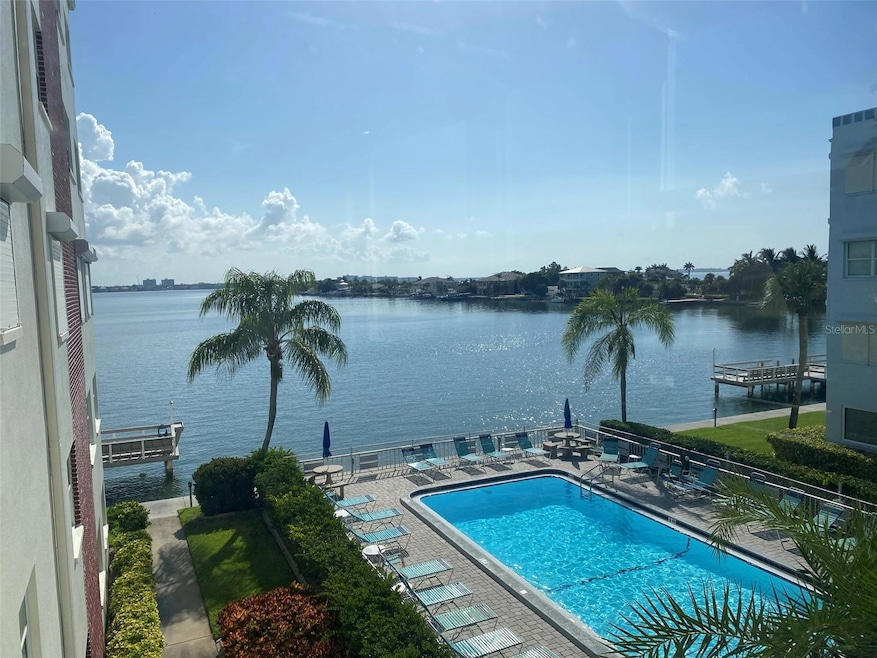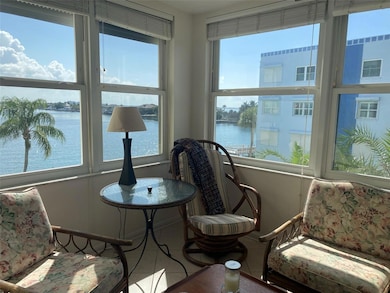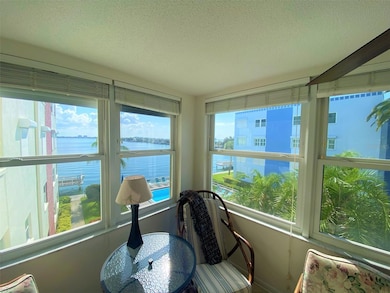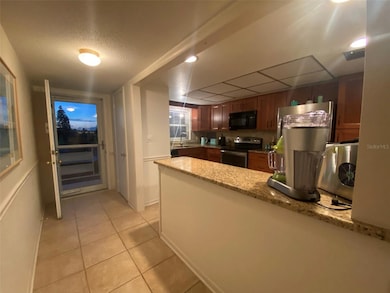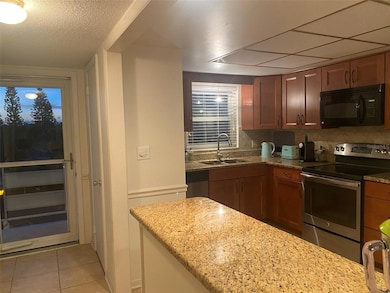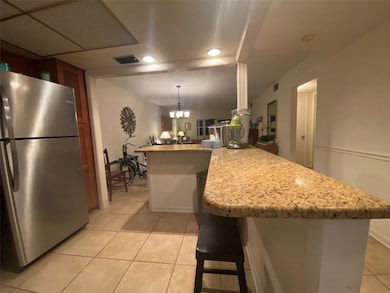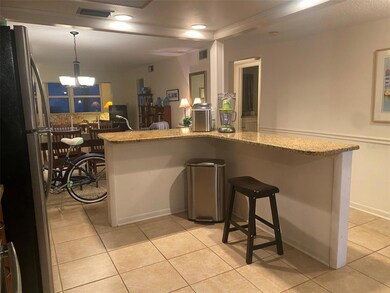Regency West 1 and 2 5575 Gulf Blvd Unit 335 Floor 3 Saint Pete Beach, FL 33706
Highlights
- 960 Feet of Waterfront
- Fitness Center
- In Ground Pool
- Beach Access
- Intracoastal View
- Active Adult
About This Home
2026 Annual "turnkey - furnished" with W/F view from FL room. 2Bd 2Ba 1800 sq ft Rental where the tenant pays ONLY Electricity. Stunning Waterfront views from its huge Florida Room. Internet/wifi, Basic Cable, Water, Sewer, Trash. Unit 335 has a conveniently assigned parking spot by the elevator. Regency West "socially" shares all the amenities (except for building 1's bike shed). It has a wide, long waterfront walkable seawall which includes 2 huge seating Piers to enjoy fishing etc, and its wide open water views to enjoy dolphins fishing. Two large, comfortable Recreation buildings with Wifi. 3 Pool tables to enjoy parties, games, and TV, lots of windows, also a card room and a Gym Room. However, our Gulf of Mexico is also great for swimming and amazing sand to walk on and enjoy. Restaurants are all open. Prospective Tenant needs to Verify Good Credit and Income with the Leasing Agency. A Separate HO Application/ $25 fee is required. NO this is NOT a Retirement community nor is it Pet-friendly, sorry. Call TODAY to discuss.
Listing Agent
RE/MAX PREFERRED Brokerage Phone: 727-367-3636 License #668318 Listed on: 11/07/2025

Condo Details
Home Type
- Condominium
Est. Annual Taxes
- $5,077
Year Built
- Built in 1970
Lot Details
- Cul-De-Sac
- Key Lot That May Back To Multiple Homes
- North Facing Home
- Metered Sprinkler System
Home Design
- Entry on the 3rd floor
Interior Spaces
- 1,350 Sq Ft Home
- Open Floorplan
- Furnished
- Ceiling Fan
- Insulated Windows
- Family Room Off Kitchen
- Combination Dining and Living Room
Kitchen
- Range
- Microwave
- Ice Maker
- Dishwasher
- Stone Countertops
- Solid Wood Cabinet
- Disposal
Flooring
- Carpet
- Ceramic Tile
Bedrooms and Bathrooms
- 2 Bedrooms
- Primary Bedroom on Main
- Split Bedroom Floorplan
- Walk-In Closet
- 2 Full Bathrooms
Laundry
- Laundry Room
- Laundry in Hall
- Laundry Located Outside
Home Security
Parking
- 1 Carport Space
- Parking Pad
- Guest Parking
- Off-Street Parking
- Assigned Parking
Pool
- In Ground Pool
- Outdoor Shower
Outdoor Features
- Beach Access
- Access To Intracoastal Waterway
- Fishing Pier
- Access to Bay or Harbor
- Seawall
- Enclosed Patio or Porch
- Outdoor Kitchen
- Exterior Lighting
- Outdoor Storage
- Outdoor Grill
- Private Mailbox
Location
- Flood Zone Lot
- Flood Insurance May Be Required
Utilities
- Central Heating and Cooling System
- Thermostat
- Electric Water Heater
- Cable TV Available
Listing and Financial Details
- Residential Lease
- Security Deposit $2,450
- Property Available on 1/1/26
- Tenant pays for carpet cleaning fee, cleaning fee
- The owner pays for cable TV, electricity, grounds care, internet, laundry, management, pest control, pool maintenance, recreational, repairs, sewer, trash collection, water
- 12-Month Minimum Lease Term
- $50 Application Fee
- 1 to 2-Year Minimum Lease Term
- Assessor Parcel Number 06-32-16-74081-000-3350
Community Details
Overview
- Active Adult
- Property has a Home Owners Association
- Pbm Association
- Regency West Apts Condo Subdivision
- On-Site Maintenance
- 5-Story Property
Amenities
- Clubhouse
- Laundry Facilities
- Elevator
Recreation
- Recreation Facilities
- Fitness Center
- Park
Pet Policy
- No Pets Allowed
Security
- Security Service
- Gated Community
- Hurricane or Storm Shutters
Map
About Regency West 1 and 2
Source: Stellar MLS
MLS Number: TB8443761
APN: 06-32-16-74081-000-3350
- 5575 Gulf Blvd Unit 238
- 5575 Gulf Blvd Unit 328
- 5575 Gulf Blvd Unit 531
- 5555 Gulf Blvd Unit 407
- 5555 Gulf Blvd Unit 312
- 5555 Gulf Blvd Unit 218
- 205 55th Ave
- 5445 Gulf Blvd Unit 402
- 6061 2nd St E Unit 55
- 5500 Gulf Blvd Unit 4256
- 5500 Gulf Blvd Unit 2235
- 5500 Gulf Blvd Unit 6236
- 5500 Gulf Blvd Unit 2222
- 5500 Gulf Blvd Unit 2237
- 5500 Gulf Blvd Unit 4226
- 5500 Gulf Blvd Unit 4246
- 5500 Gulf Blvd Unit 2249
- 5500 Gulf Blvd Unit 5227
- 6000 2nd St E Unit 19
- 6161 Gulf Winds Dr Unit 347
- 5575 Gulf Blvd Unit 337
- 5555 Gulf Blvd Unit 406
- 5555 Gulf Blvd Unit 104
- 6161 Gulf Winds Dr Unit 240
- 5353 Gulf Blvd Unit A401
- 5396 Gulf Blvd Unit 209
- 5396 Gulf Blvd Unit 709
- 6201 2nd St E Unit 84
- 300 64th Ave Unit 322
- 300 64th Ave Unit 318
- 6363 Gulf Winds Dr Unit 237
- 400 64th Ave Unit 704
- 400 64th Ave Unit 1204
- 420 64th Ave Unit 207
- 6500 Sunset Way Unit 116
- 6409 2nd Palm Point
- 505 66th Ave Unit 5
- 6650 Sunset Way Unit 502
- 809 59th Ave
- 601 64th Ave
