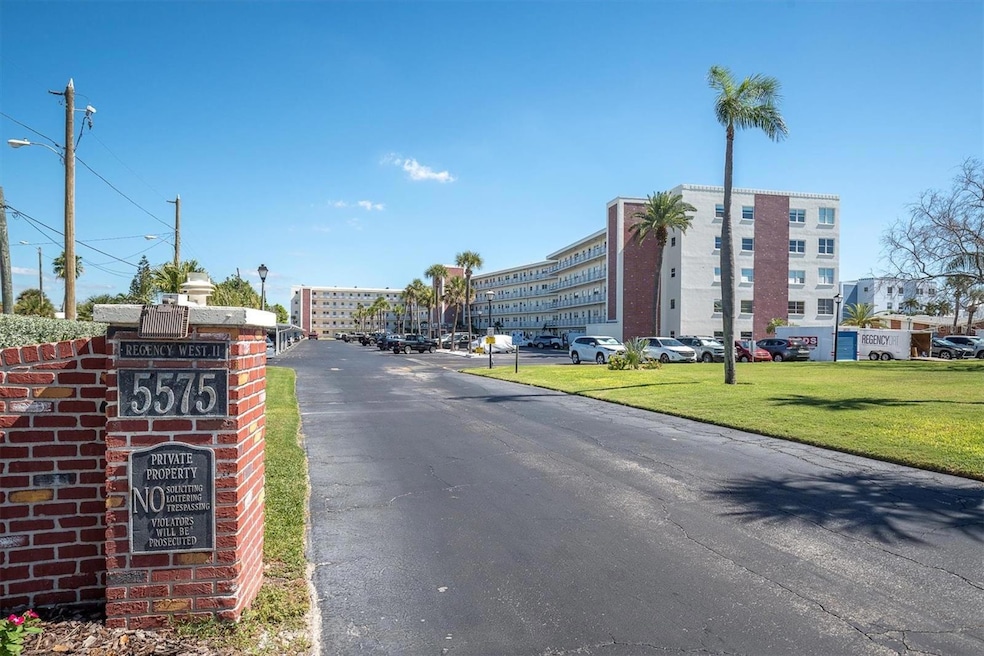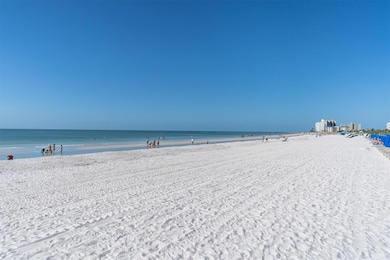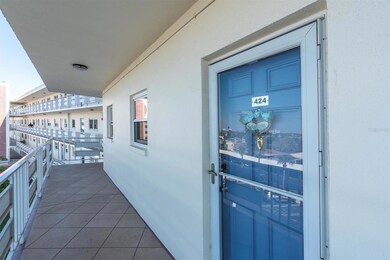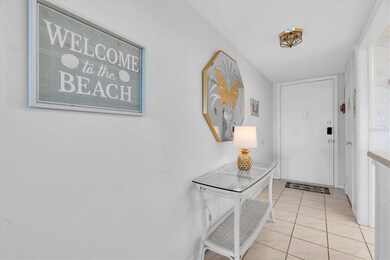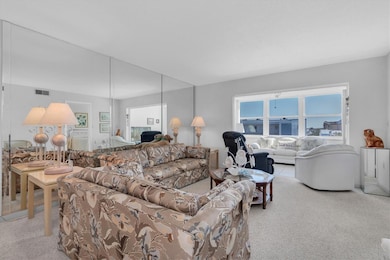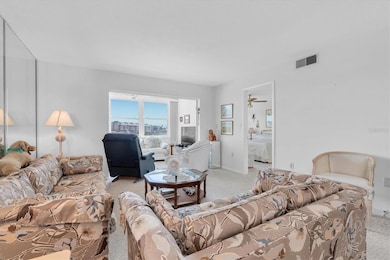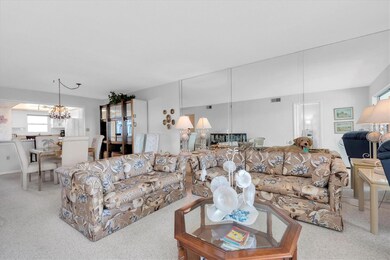Regency West 1 and 2 5575 Gulf Blvd Unit 424 Floor 4 Saint Pete Beach, FL 33706
Estimated payment $2,776/month
Highlights
- Fitness Center
- Active Adult
- 3.42 Acre Lot
- Sauna
- City View
- Open Floorplan
About This Home
A delightful 4TH Floor 2/2 FEE SIMPLE condo steps to the shores of St Pete Beach, close to unit 424. (No Landlease) It has 1350 SQ FT and includes a large Florida Room with Sunny southern island exposure, complemented by its newer windows to enjoy its island panorama. The Northern Island Views from the Front Door of the Condo are amazing too, especially as you walk from the elevator. Chairs are only allowed, temporarily, most bring them out for sunset and dusk! There are 2 laundries on every floor. One is very close and 424's storage locker is also (for extra chairs etc.) All amenities are shared socially (one exception RWI's storage building) The West/clubhouse is a Gym and Pool Room the other Clubhouse is party meeting and party event room. The waterfront has 2 huge newer docks with lots of seating on the Bay with intracoastal and open water views. You will love the moonrise. Call today!
Buy this year if you want to make it your FL full-time Residence. (If so please don't miss the timing b4 the tenants arrive in January-April. If you want to enjoy FL SUMMER or the Fall, you could rent Moonrise evenings, enjoying the quiet OPEN WATERS from each updated large fishing dock with lots of sitting decks.
Listing Agent
RE/MAX PREFERRED Brokerage Phone: 727-367-3636 License #668318 Listed on: 11/18/2025

Property Details
Home Type
- Condominium
Est. Annual Taxes
- $5,316
Year Built
- Built in 1970
HOA Fees
- $738 Monthly HOA Fees
Parking
- 1 Carport Space
Home Design
- Entry on the 4th floor
- Block Foundation
- Slab Foundation
- Membrane Roofing
- Built-Up Roof
- Concrete Siding
- Cement Siding
- Block Exterior
- Concrete Perimeter Foundation
Interior Spaces
- 1,350 Sq Ft Home
- 1-Story Property
- Open Floorplan
- Furnished
- Built-In Features
- Ceiling Fan
- Window Treatments
- Family Room Off Kitchen
- Combination Dining and Living Room
- Sauna
Kitchen
- Eat-In Kitchen
- Dishwasher
- Disposal
Flooring
- Carpet
- Ceramic Tile
Bedrooms and Bathrooms
- 2 Bedrooms
- Walk-In Closet
- 2 Full Bathrooms
- Bathtub with Shower
- Shower Only
Laundry
- Laundry Room
- Laundry in Hall
- Laundry Located Outside
Outdoor Features
- Outdoor Shower
- Balcony
- Courtyard
- Exterior Lighting
- Outdoor Storage
- Outdoor Grill
- Private Mailbox
Utilities
- Central Heating and Cooling System
- Thermostat
- Private Sewer
- High Speed Internet
- Cable TV Available
Additional Features
- Reclaimed Water Irrigation System
- North Facing Home
Listing and Financial Details
- Visit Down Payment Resource Website
- Legal Lot and Block 424 / 4240
- Assessor Parcel Number 06-32-16-74081-000-4240
Community Details
Overview
- Active Adult
- Association fees include sewer
- Blair Newton Association
- Pbm/Regency West II Association, Phone Number (727) 866-3115
- Regency West Apts Condo Subdivision
- Community features wheelchair access
Amenities
- Clubhouse
- Laundry Facilities
- Community Mailbox
Recreation
- Fitness Center
Pet Policy
- No Pets Allowed
Map
About Regency West 1 and 2
Home Values in the Area
Average Home Value in this Area
Tax History
| Year | Tax Paid | Tax Assessment Tax Assessment Total Assessment is a certain percentage of the fair market value that is determined by local assessors to be the total taxable value of land and additions on the property. | Land | Improvement |
|---|---|---|---|---|
| 2024 | $5,650 | $336,688 | -- | $336,688 |
| 2023 | $5,650 | $358,938 | $0 | $358,938 |
| 2022 | $5,136 | $315,106 | $0 | $315,106 |
| 2021 | $1,496 | $122,925 | $0 | $0 |
| 2020 | $1,484 | $121,228 | $0 | $0 |
| 2019 | $1,453 | $118,502 | $0 | $0 |
| 2018 | $1,421 | $116,292 | $0 | $0 |
| 2017 | $1,399 | $113,900 | $0 | $0 |
| 2016 | $1,377 | $111,557 | $0 | $0 |
| 2015 | $1,391 | $110,782 | $0 | $0 |
| 2014 | $1,358 | $109,903 | $0 | $0 |
Property History
| Date | Event | Price | List to Sale | Price per Sq Ft |
|---|---|---|---|---|
| 11/18/2025 11/18/25 | For Sale | $302,623 | -- | $224 / Sq Ft |
Purchase History
| Date | Type | Sale Price | Title Company |
|---|---|---|---|
| Interfamily Deed Transfer | -- | None Available | |
| Trustee Deed | -- | -- |
Source: Stellar MLS
MLS Number: TB8448535
APN: 06-32-16-74081-000-4240
- 5575 Gulf Blvd Unit 238
- 5575 Gulf Blvd Unit 328
- 5575 Gulf Blvd Unit 531
- 5575 Gulf Blvd Unit 421
- 5555 Gulf Blvd Unit 407
- 5555 Gulf Blvd Unit 312
- 5555 Gulf Blvd Unit 218
- 205 55th Ave
- 130 60th Ave
- 5445 Gulf Blvd Unit 402
- 6061 2nd St E Unit 55
- 5500 Gulf Blvd Unit 4256
- 5500 Gulf Blvd Unit 2235
- 5500 Gulf Blvd Unit 2222
- 5500 Gulf Blvd Unit 2237
- 5500 Gulf Blvd Unit 4246
- 5500 Gulf Blvd Unit 2249
- 5500 Gulf Blvd Unit 5227
- 6161 Gulf Winds Dr Unit 347
- 6161 Gulf Winds Dr Unit 338
- 5575 Gulf Blvd Unit 335
- 5575 Gulf Blvd Unit 337
- 5555 Gulf Blvd Unit 406
- 5555 Gulf Blvd Unit 104
- 6161 Gulf Winds Dr
- 6161 Gulf Winds Dr Unit 240
- 5353 Gulf Blvd Unit A401
- 5396 Gulf Blvd Unit 209
- 5396 Gulf Blvd Unit 709
- 6201 2nd St E Unit 84
- 6111 2nd St E Unit 18
- 300 64th Ave Unit 322
- 300 64th Ave Unit 318
- 6363 Gulf Winds Dr Unit 237
- 400 64th Ave Unit 1204
- 420 64th Ave Unit 207
- 6500 Sunset Way Unit 116
- 6409 2nd Palm Point
- 505 66th Ave Unit 5
- 6650 Sunset Way Unit 502
