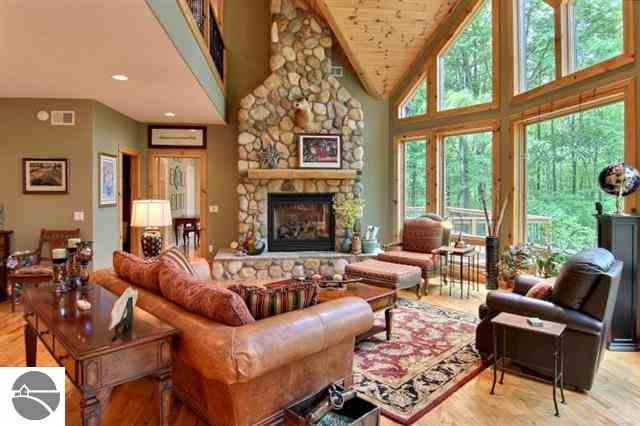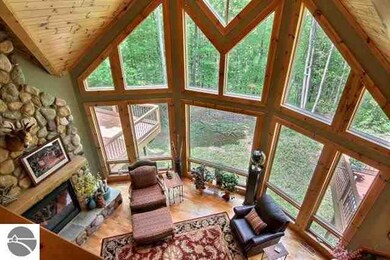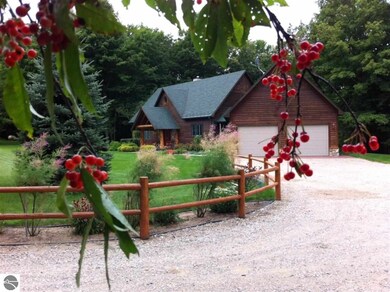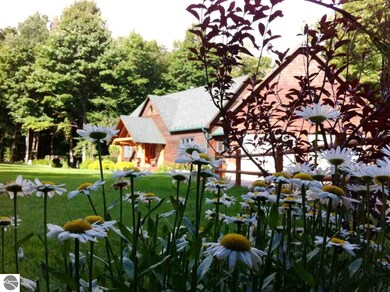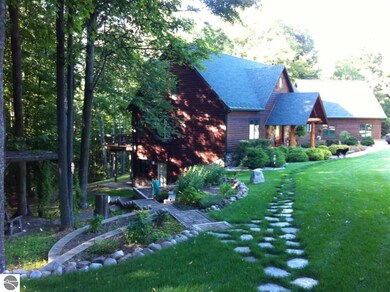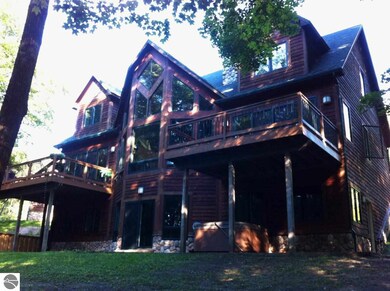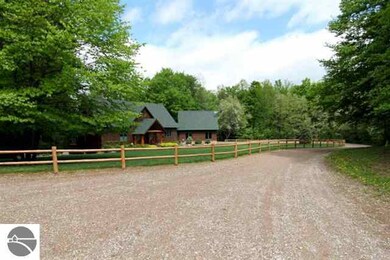
5575 M 72 W Williamsburg, MI 49690
Highlights
- Second Garage
- Wooded Lot
- Cathedral Ceiling
- Deck
- Radiant Floor
- Pole Barn
About This Home
As of May 2014REDUCED SIGNIFICANTLY! This seller wants to move on so we are priced $26,000 below July 2013 Professional Appraisal. Just dropped price almost $27,000. Just ten minutes from Acme or twenty from TC! Here is a very tasteful, well-appointed, home ideally nestled on nearly 10 acres of land and surrounded by miles of State Land for the ultimate in privacy! Perfectly located in the middle of everything that draws us to northern Michigan, you’ll find this stunning up north retreat completely surrounded by nature’s playground including thousands of miles of endless trails accessible right from your own back yard! Discover boating on Torch Lake, the third most beautiful lake in the country, Sand Lakes Quiet Area for hiking, biking, and cross-country skiing, and World Class Golfing & Casinos just a few miles away. Enjoy an open floor plan with over 4,600 square feet of living space, 5 bedrooms, and 3.5 baths. Enjoy a spacious main floor master suite, main floor laundry, abundantly-sized spare bedrooms, closets, and storage areas, and one very large lower level bedroom currently converted to an in-home office with a separate outdoor entrance. Entertain in a large kitchen with high-end appliances, stunning cabinetry, and plenty of room for everyone! You’ll discover thoughtful features at every turn of this home both aesthetically and mechanically, whether it be the extensive and eclectic use of a variety of woods, the carefully architected custom windows, custom railings, or in-floor radiant heat. Lastly, if the 2-car attached garage is not enough space for the toys, how about a fully insulated and heated 1,350 square foot 4-5 car garage plus a 1,000 square foot workshop? The detached garage is fully insulated and heated and can be easily converted to a guest home! You’ll find this turn-key, private, property just 25 minutes from downtown Traverse City. It’s professionally landscaped, mechanically sound, priced below current appraisal and ready to enjoy now! Splits available!
Last Agent to Sell the Property
Keller Williams Northern Michi License #6501332411 Listed on: 05/31/2013

Home Details
Home Type
- Single Family
Est. Annual Taxes
- $22,548
Year Built
- Built in 2003
Lot Details
- 9.54 Acre Lot
- Landscaped
- Level Lot
- Sprinkler System
- Wooded Lot
- Garden
- The community has rules related to zoning restrictions
Home Design
- Poured Concrete
- Asphalt Roof
Interior Spaces
- 4,694 Sq Ft Home
- Wet Bar
- Cathedral Ceiling
- Ceiling Fan
- Heatilator
- Gas Fireplace
- Drapes & Rods
- Blinds
- Mud Room
- Entrance Foyer
- Great Room
- Loft
- Radiant Floor
Kitchen
- Oven or Range
- Cooktop
- Recirculated Exhaust Fan
- Microwave
- Dishwasher
- Granite Countertops
- Disposal
Bedrooms and Bathrooms
- 5 Bedrooms
- Walk-In Closet
- Granite Bathroom Countertops
Parking
- 5 Car Attached Garage
- Second Garage
- Heated Garage
- Garage Door Opener
- Drive Under Main Level
- Gravel Driveway
Outdoor Features
- Deck
- Covered patio or porch
- Pole Barn
- Rain Gutters
Utilities
- Forced Air Zoned Heating and Cooling System
- Humidifier
- Well
- Propane Water Heater
- Water Softener is Owned
- Satellite Dish
Community Details
- Metes And Bounds Community
Ownership History
Purchase Details
Similar Homes in Williamsburg, MI
Home Values in the Area
Average Home Value in this Area
Purchase History
| Date | Type | Sale Price | Title Company |
|---|---|---|---|
| Warranty Deed | -- | -- |
Mortgage History
| Date | Status | Loan Amount | Loan Type |
|---|---|---|---|
| Previous Owner | $100,000 | Credit Line Revolving | |
| Previous Owner | $519,700 | Stand Alone Refi Refinance Of Original Loan | |
| Previous Owner | $597,550 | New Conventional | |
| Previous Owner | $263,550 | Stand Alone Refi Refinance Of Original Loan |
Property History
| Date | Event | Price | Change | Sq Ft Price |
|---|---|---|---|---|
| 07/15/2025 07/15/25 | Price Changed | $2,150,000 | -23.2% | $458 / Sq Ft |
| 07/07/2025 07/07/25 | Price Changed | $2,800,000 | -28.2% | $597 / Sq Ft |
| 05/30/2025 05/30/25 | For Sale | $3,900,000 | +520.0% | $831 / Sq Ft |
| 05/05/2014 05/05/14 | Sold | $629,000 | -4.7% | $134 / Sq Ft |
| 04/07/2014 04/07/14 | Pending | -- | -- | -- |
| 05/31/2013 05/31/13 | For Sale | $659,900 | -- | $141 / Sq Ft |
Tax History Compared to Growth
Tax History
| Year | Tax Paid | Tax Assessment Tax Assessment Total Assessment is a certain percentage of the fair market value that is determined by local assessors to be the total taxable value of land and additions on the property. | Land | Improvement |
|---|---|---|---|---|
| 2025 | $22,548 | $488,800 | $0 | $0 |
| 2024 | $17,622 | $487,100 | $0 | $0 |
| 2023 | $4,791 | $447,600 | $0 | $0 |
| 2022 | $6,592 | $410,200 | $0 | $0 |
| 2021 | $6,435 | $394,200 | $0 | $0 |
| 2020 | $6,371 | $303,400 | $0 | $0 |
| 2019 | $6,255 | $304,100 | $0 | $0 |
| 2018 | $6,283 | $285,100 | $0 | $0 |
Agents Affiliated with this Home
-
D
Seller's Agent in 2025
Don Stewart
EXIT Northern Shores Realty-ER
-
B
Seller's Agent in 2014
Beth Burrelsman
Keller Williams Northern Michi
-
C
Buyer's Agent in 2014
Catherine Bristol
Keller Williams Northern Michi
-
M
Buyer Co-Listing Agent in 2014
Maura Sanders
Fresh Coast Property
Map
Source: Northern Great Lakes REALTORS® MLS
MLS Number: 1746651
APN: 004-033-005-46
- 4594 Townline Rd NW
- 3305 Brown Fire Ln NW
- 3383 Dockery Rd E Unit 4
- 0 Unit 20 Nw Dockery Rd Unit Nw 24207552
- 0 Unit 20 Nw Dockery Rd Unit Nw 24186742
- 2940 Brown Fire Ln NW
- Lot 1 Dockery Rd
- Lot 1 Dockery Rd
- 4910 Panorama Dr NW
- Unit 19 Dockery Rd E
- Unit 8 Dockery Rd E
- Unit 20 Dockery Rd E
- 4774 Panorama Dr NW
- 4787 Wonderview Ln NW
- 4681 Panorama Dr NW
- 0 Baggs Rd
- 4684 Panorama Dr NW
- 4606 Tall Pines Trail NW
- 7430 Rapid City Rd NW
- 11825 Russell Ridge Dr
