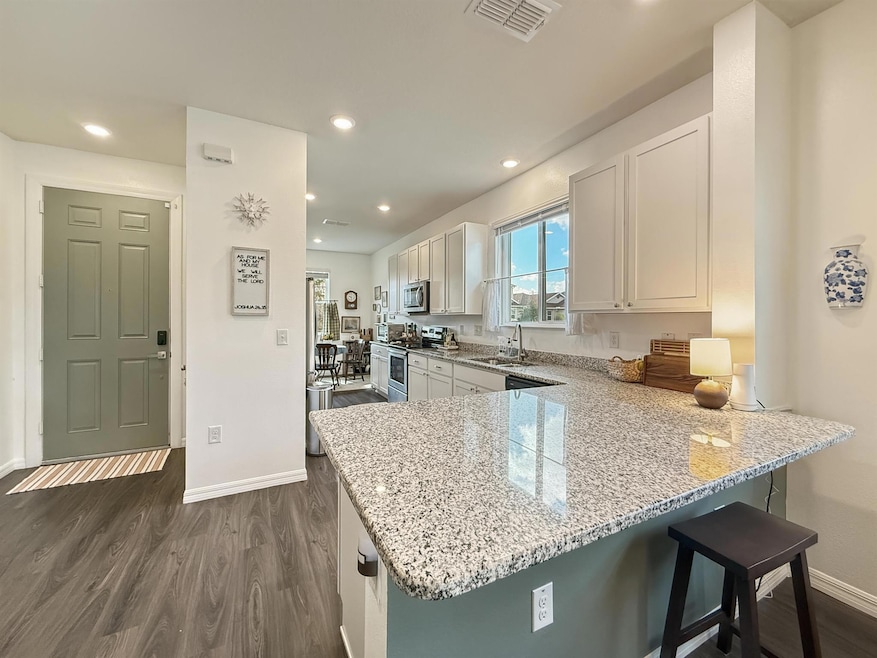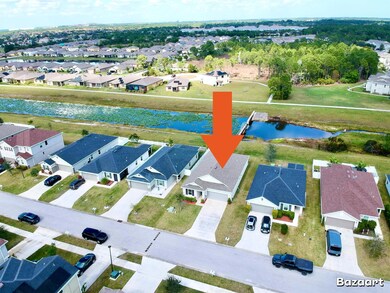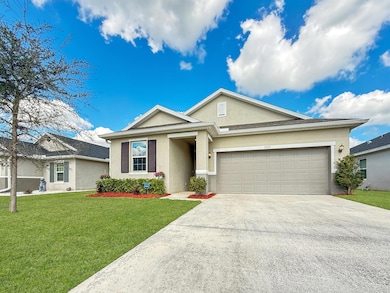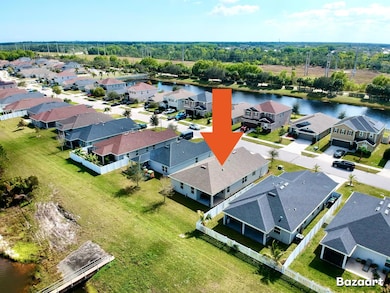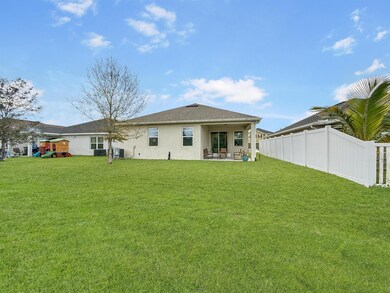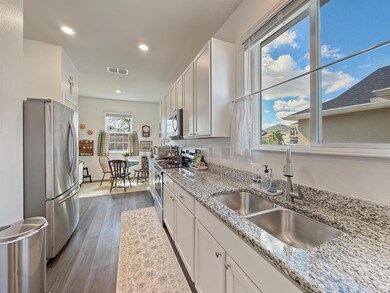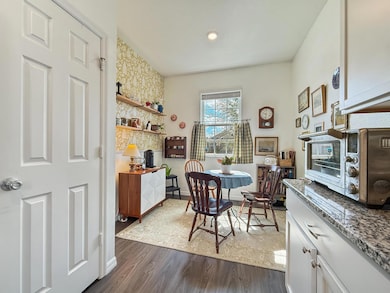
5575 NW Pine Trail Cir Port Saint Lucie, FL 34983
Saint Lucie North NeighborhoodHighlights
- Waterfront
- Canal View
- Porch
- Canal Access
- Breakfast Area or Nook
- 2 Car Attached Garage
About This Home
As of April 2025Seller Motivated - Move-in ready 2020 Home with water View Key Features:Spacious Master Suite - Includes a walk-in closet for ample storage.Trendy Kitchen - Features granite countertops, stainless steel appliances and an open-concept design.Luxury Vinyl Plank (LVP) Flooring - Installed throughout the main living areaUpgraded Ceiling Height - Enhancing the spacious and airy feel.Covered Rear Patio - Perfect for relaxing and enjoying the serene canal views.Full Gutters Installed.
Last Agent to Sell the Property
EXP Realty LLC License #3471628 Listed on: 02/16/2025

Home Details
Home Type
- Single Family
Est. Annual Taxes
- $6,047
Year Built
- Built in 2020
Lot Details
- 4,792 Sq Ft Lot
- Waterfront
- Sprinkler System
- Property is zoned Planne
HOA Fees
- $65 Monthly HOA Fees
Parking
- 2 Car Attached Garage
- Garage Door Opener
Home Design
- Shingle Roof
- Composition Roof
Interior Spaces
- 1,602 Sq Ft Home
- 1-Story Property
- Family Room
- Canal Views
Kitchen
- Breakfast Area or Nook
- Electric Range
- Microwave
- Dishwasher
Flooring
- Carpet
- Laminate
Bedrooms and Bathrooms
- 3 Bedrooms
- Split Bedroom Floorplan
- Walk-In Closet
- 2 Full Bathrooms
- Dual Sinks
Laundry
- Dryer
- Washer
Outdoor Features
- Canal Access
- Open Patio
- Porch
Schools
- Savanna Ridge Elementary School
- Southern Oaks Middle School
- Fort Pierce Central High School
Utilities
- Central Heating and Cooling System
Community Details
- Pine Trace Third Replat Subdivision
Listing and Financial Details
- Assessor Parcel Number 341750300240007
Ownership History
Purchase Details
Home Financials for this Owner
Home Financials are based on the most recent Mortgage that was taken out on this home.Purchase Details
Home Financials for this Owner
Home Financials are based on the most recent Mortgage that was taken out on this home.Similar Homes in Port Saint Lucie, FL
Home Values in the Area
Average Home Value in this Area
Purchase History
| Date | Type | Sale Price | Title Company |
|---|---|---|---|
| Warranty Deed | $350,000 | None Listed On Document | |
| Warranty Deed | $350,000 | None Listed On Document | |
| Special Warranty Deed | $232,008 | First American Title |
Mortgage History
| Date | Status | Loan Amount | Loan Type |
|---|---|---|---|
| Open | $10,000 | New Conventional | |
| Closed | $10,000 | New Conventional | |
| Open | $315,000 | New Conventional | |
| Closed | $315,000 | New Conventional | |
| Previous Owner | $195,900 | New Conventional | |
| Previous Owner | $185,606 | New Conventional |
Property History
| Date | Event | Price | Change | Sq Ft Price |
|---|---|---|---|---|
| 04/22/2025 04/22/25 | Sold | $350,000 | -2.5% | $218 / Sq Ft |
| 02/20/2025 02/20/25 | For Sale | $359,000 | -- | $224 / Sq Ft |
Tax History Compared to Growth
Tax History
| Year | Tax Paid | Tax Assessment Tax Assessment Total Assessment is a certain percentage of the fair market value that is determined by local assessors to be the total taxable value of land and additions on the property. | Land | Improvement |
|---|---|---|---|---|
| 2024 | $5,931 | $285,276 | -- | -- |
| 2023 | $5,931 | $276,967 | $0 | $0 |
| 2022 | $5,744 | $268,900 | $73,500 | $195,400 |
| 2021 | $5,237 | $199,000 | $34,000 | $165,000 |
| 2020 | $1,118 | $27,200 | $27,200 | $0 |
| 2019 | $477 | $27,200 | $27,200 | $0 |
| 2018 | $330 | $9,300 | $9,300 | $0 |
| 2017 | $319 | $9,300 | $9,300 | $0 |
| 2016 | $288 | $6,700 | $6,700 | $0 |
Agents Affiliated with this Home
-
Joshua Stimson
J
Seller's Agent in 2025
Joshua Stimson
EXP Realty LLC
(561) 245-4000
1 in this area
35 Total Sales
-
Vicki Flyth

Buyer's Agent in 2025
Vicki Flyth
The Dupree Team / Keyes
(954) 895-7197
1 in this area
61 Total Sales
Map
Source: BeachesMLS
MLS Number: R11063533
APN: 3417-503-0024-000-7
- 5485 NW Pine Trail Cir
- 6295 NW Regent St
- 5900 NW Pine Trail Cir
- 6449 NW Castlebrook Ave
- 6326 NW Northwood Loop
- 6122 NW Regent St
- 6007 NW Regent St
- 6068 NW Regent St
- 6099 NW Helmsdale Way
- 431 NW Canterbury Ct
- 4941 NW Foxworth Ave
- 6145 NW Helmsdale Way
- 5446 NW Edgewater Ave
- 6507 NW Chugwater Cir
- 6134 NW Cullen Way
- 6512 NW Chugwater Cir
- 6834 NW Granger Ave
- 5489 NW Evanston Ave
- 6531 NW Chugwater Cir
- 624 NE Bent Paddle Ln
