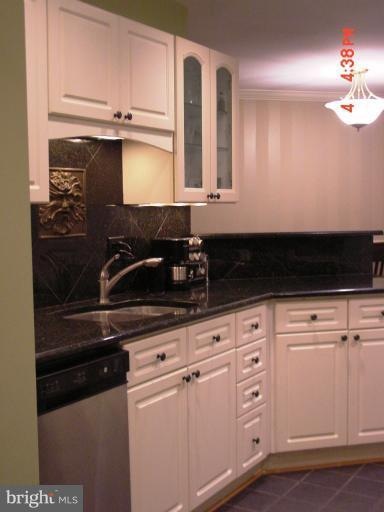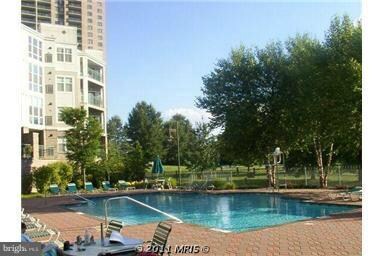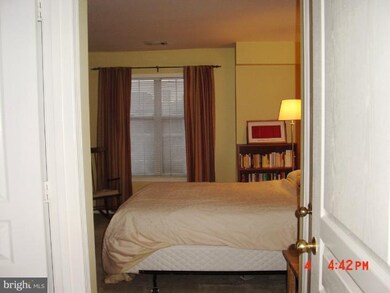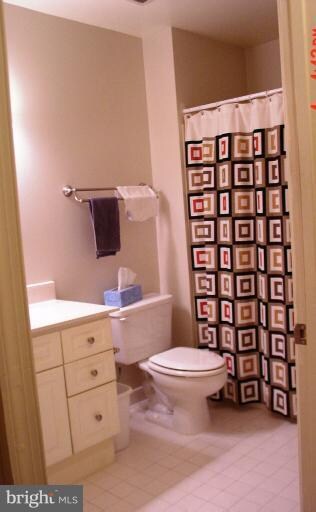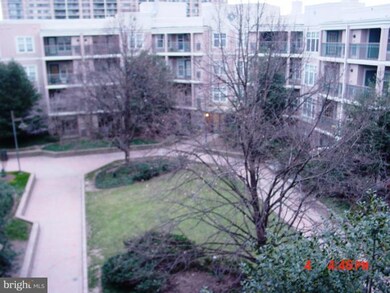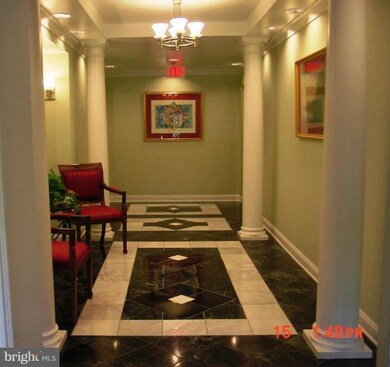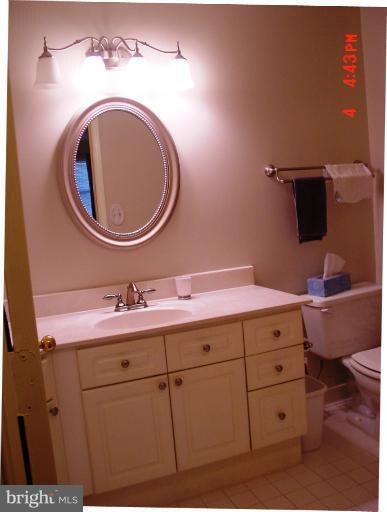
5575 Seminary Rd Unit 416 Falls Church, VA 22041
Highlights
- Fitness Center
- Contemporary Architecture
- Community Pool
- Open Floorplan
- 1 Fireplace
- 4-minute walk to Skyline Park
About This Home
As of May 2022STUNNING PENTHOUSE UNIT, GARAGE PARKING, SECURITY SYSTEM, DESIGNER KITCHEN w/SS APPLIANCES, WHITE GLASS FRONT CABINETS, GRANITE COUNTERS & BACKSPLASH, TILE FLOOR, CUSTOM WIDE PLANK HRDWOOD FOORS, UPGRADED LIGHTING FIXTURES, GAS FIREPLACE w/MARBLE SURROUND, UPGRADED BATH FIXTURES, POOL & FITNESS CENTER, FREE SHUTTLE TO PENTAGON CITY METRO (from Skyline #4) WALK TO MARK CTR, 15 MIN TO DC/PENTAGON
Property Details
Home Type
- Condominium
Est. Annual Taxes
- $2,491
Year Built
- Built in 1994
HOA Fees
- $407 Monthly HOA Fees
Home Design
- Contemporary Architecture
- Brick Exterior Construction
- Synthetic Stucco Exterior
Interior Spaces
- 1,003 Sq Ft Home
- Property has 1 Level
- Open Floorplan
- 1 Fireplace
- Dining Area
Bedrooms and Bathrooms
- 2 Main Level Bedrooms
- 1 Full Bathroom
Parking
- Subterranean Parking
- Parking Space Number Location: 97
Utilities
- Forced Air Heating and Cooling System
- Natural Gas Water Heater
Additional Features
- Accessible Elevator Installed
- Property is in very good condition
Listing and Financial Details
- Assessor Parcel Number 62-3-15-A -416
Community Details
Overview
- Moving Fees Required
- Association fees include management, insurance, parking fee, pool(s), recreation facility, reserve funds, road maintenance, sewer, snow removal, trash, water
- Low-Rise Condominium
- Savoy Park Condominiums Subdivision, Fairmont Floorplan
- Savoy Park Community
- The community has rules related to moving in times, parking rules
Recreation
- Community Playground
- Fitness Center
- Community Pool
- Jogging Path
Pet Policy
- Pets Allowed
Ownership History
Purchase Details
Home Financials for this Owner
Home Financials are based on the most recent Mortgage that was taken out on this home.Purchase Details
Home Financials for this Owner
Home Financials are based on the most recent Mortgage that was taken out on this home.Purchase Details
Home Financials for this Owner
Home Financials are based on the most recent Mortgage that was taken out on this home.Purchase Details
Home Financials for this Owner
Home Financials are based on the most recent Mortgage that was taken out on this home.Purchase Details
Home Financials for this Owner
Home Financials are based on the most recent Mortgage that was taken out on this home.Purchase Details
Home Financials for this Owner
Home Financials are based on the most recent Mortgage that was taken out on this home.Similar Homes in Falls Church, VA
Home Values in the Area
Average Home Value in this Area
Purchase History
| Date | Type | Sale Price | Title Company |
|---|---|---|---|
| Deed | $300,000 | Federal Title & Escrow | |
| Deed | $300,000 | None Available | |
| Warranty Deed | $290,000 | -- | |
| Warranty Deed | $275,000 | -- | |
| Warranty Deed | $300,000 | -- | |
| Deed | $150,750 | -- | |
| Deed | $144,060 | -- |
Mortgage History
| Date | Status | Loan Amount | Loan Type |
|---|---|---|---|
| Open | $11,972 | Stand Alone Second | |
| Open | $284,110 | FHA | |
| Closed | $294,566 | New Conventional | |
| Previous Owner | $299,570 | VA | |
| Previous Owner | $268,028 | FHA | |
| Previous Owner | $244,800 | New Conventional | |
| Previous Owner | $143,200 | New Conventional | |
| Previous Owner | $135,000 | No Value Available |
Property History
| Date | Event | Price | Change | Sq Ft Price |
|---|---|---|---|---|
| 05/02/2022 05/02/22 | Sold | $349,000 | 0.0% | $348 / Sq Ft |
| 03/30/2022 03/30/22 | For Sale | $349,000 | +16.3% | $348 / Sq Ft |
| 09/29/2017 09/29/17 | Sold | $300,000 | 0.0% | $299 / Sq Ft |
| 09/07/2017 09/07/17 | Pending | -- | -- | -- |
| 09/01/2017 09/01/17 | For Sale | $300,000 | +3.4% | $299 / Sq Ft |
| 03/18/2015 03/18/15 | Sold | $290,000 | 0.0% | $289 / Sq Ft |
| 02/18/2015 02/18/15 | Pending | -- | -- | -- |
| 02/04/2015 02/04/15 | For Sale | $289,900 | +5.4% | $289 / Sq Ft |
| 02/29/2012 02/29/12 | Sold | $275,000 | -- | $274 / Sq Ft |
| 01/09/2012 01/09/12 | Pending | -- | -- | -- |
Tax History Compared to Growth
Tax History
| Year | Tax Paid | Tax Assessment Tax Assessment Total Assessment is a certain percentage of the fair market value that is determined by local assessors to be the total taxable value of land and additions on the property. | Land | Improvement |
|---|---|---|---|---|
| 2024 | $3,910 | $337,530 | $68,000 | $269,530 |
| 2023 | $3,698 | $327,700 | $66,000 | $261,700 |
| 2022 | $3,602 | $315,010 | $63,000 | $252,010 |
| 2021 | $3,624 | $308,830 | $62,000 | $246,830 |
| 2020 | $3,481 | $294,120 | $59,000 | $235,120 |
| 2019 | $3,284 | $277,470 | $55,000 | $222,470 |
| 2018 | $3,068 | $266,800 | $53,000 | $213,800 |
| 2017 | $3,098 | $266,800 | $53,000 | $213,800 |
| 2016 | $3,091 | $266,800 | $53,000 | $213,800 |
| 2015 | $2,891 | $259,030 | $52,000 | $207,030 |
| 2014 | $2,488 | $223,470 | $45,000 | $178,470 |
Agents Affiliated with this Home
-

Seller's Agent in 2022
Maria Kelly
Compass
(703) 232-0802
1 in this area
45 Total Sales
-

Seller Co-Listing Agent in 2022
Madeline Middlebrook
Compass
(703) 772-1136
1 in this area
55 Total Sales
-

Buyer's Agent in 2022
Gabrielle Crowe
TTR Sotheby's International Realty
(202) 480-1435
1 in this area
84 Total Sales
-

Seller's Agent in 2017
Kristin Stone
Samson Properties
(703) 408-3388
21 Total Sales
-
A
Seller Co-Listing Agent in 2017
Ann Rodgers
Samson Properties
-

Buyer's Agent in 2017
Denise Verburg
Compass
(301) 335-5103
64 Total Sales
Map
Source: Bright MLS
MLS Number: 1003981403
APN: 0623-15A-0416
- 5505 Seminary Rd Unit 419N
- 5505 Seminary Rd Unit 904N
- 5505 Seminary Rd Unit 709N
- 5505 Seminary Rd Unit 1707N
- 5505 Seminary Rd Unit 905N
- 5505 Seminary Rd Unit 1516N
- 5505 Seminary Rd Unit 505N
- 3702 Paul St
- 5501 Seminary Rd Unit 214S
- 5501 Seminary Rd Unit 804S
- 5501 Seminary Rd Unit 904 S
- 3713 S George Mason Dr Unit T2W
- 3713 S George Mason Dr Unit 1204W
- 3713 S George Mason Dr Unit T5
- 3713 S George Mason Dr Unit 713
- 3701 S George Mason Dr Unit 315N
- 3701 S George Mason Dr Unit 2112N
- 3701 S George Mason Dr Unit 101N
- 3701 S George Mason Dr Unit 901N
- 3701 S George Mason Dr Unit 1803
