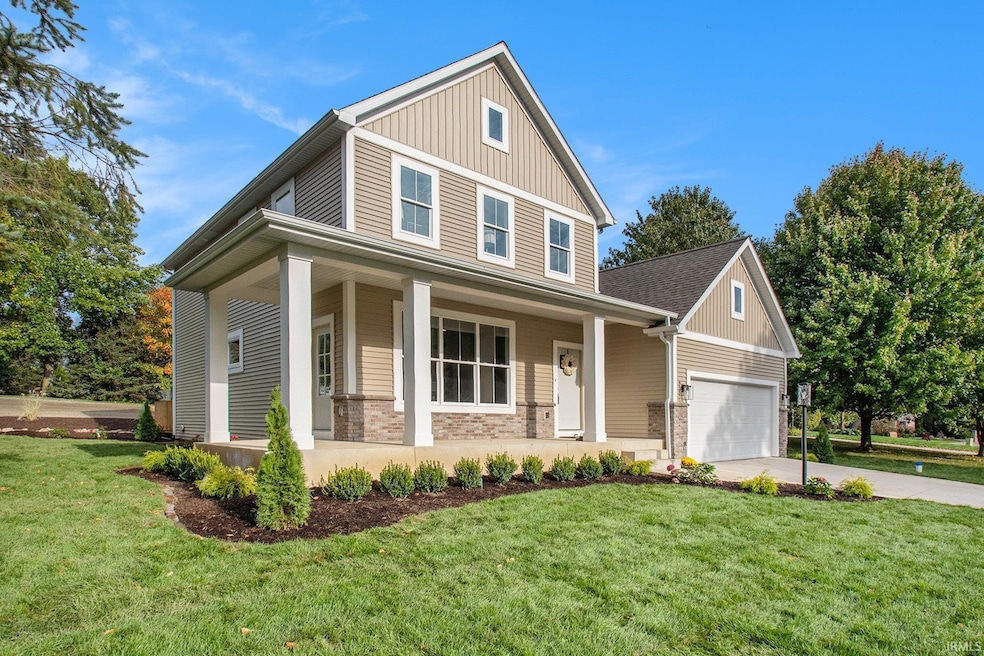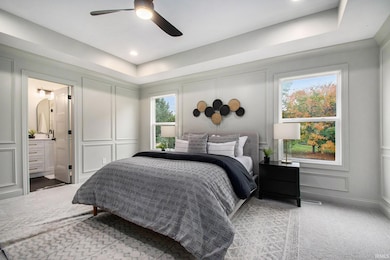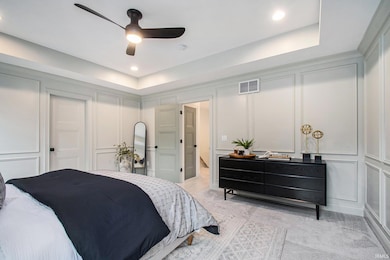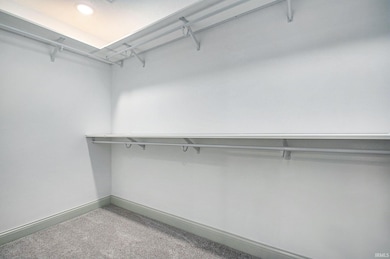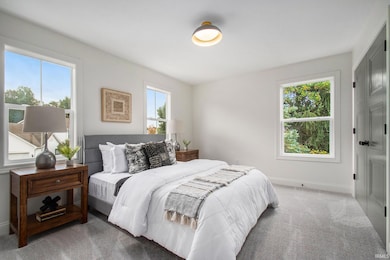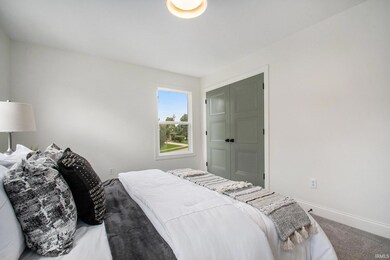55751 Wood Duck Ct New Carlisle, IN 46552
Estimated payment $3,168/month
Highlights
- Craftsman Architecture
- Vaulted Ceiling
- Walk-In Pantry
- New Prairie High School Rated 9+
- Stone Countertops
- 2 Car Attached Garage
About This Home
Enjoy Irish Custom Homes recently completed, stunning new build in one of New Carlisle's most sought after neighborhoods, Stone Oak Estates. Seller is motivated to sell this home to make room for our new 2024 inventory. Land contract/seller financing available for well qualified buyers with interest rate as low as 4.9%. Introducing "The Marc", Irish Custom Homes' newest two-story floor plan, a luxurious 3-bedroom, 2.5-bathroom home on a large corner lot in the blue ribbon award winning New Prairie School System. Wrap-around front porch, a seamlessly flowing open-concept living area, dining area, and stunning kitchen will make you want this house to be your new home. The kitchen boasts a walk-in pantry, quartz countertops, a slide-in gas range, stainless hood vent, and a generously-sized central island with bar seating, making it an ideal space for both cooking and entertaining. 9ft ceilings on the main floor, luxury light fixtures, porcelain tile, custom built-ins and detailed trim work throughout. Upstairs, the tranquil haven of the primary suite, complete with elegant tray ceilings, a spacious walk-in closet, and a private en-suite bathroom featuring a dual sink vanity and custom marble shower are your private sanctuary in your own home. Second floor laundry makes life easier and porcelain tiled bathrooms exude sophistication. From its light-filled living spaces to its charming wrap-around porch, this well designed home offers an upscale and functional living environment. Call today to schedule your private tour.
Home Details
Home Type
- Single Family
Est. Annual Taxes
- $5,000
Year Built
- Built in 2023
Lot Details
- 0.38 Acre Lot
- Lot Dimensions are 160 x 103
- Rural Setting
- Level Lot
Parking
- 2 Car Attached Garage
- Garage Door Opener
Home Design
- Craftsman Architecture
- Poured Concrete
- Asphalt Roof
- Masonry Siding
- Masonry
- Vinyl Construction Material
Interior Spaces
- 2-Story Property
- Vaulted Ceiling
- Ceiling Fan
- Unfinished Basement
- Basement Fills Entire Space Under The House
- Gas Dryer Hookup
Kitchen
- Breakfast Bar
- Walk-In Pantry
- Stone Countertops
Flooring
- Carpet
- Vinyl
Bedrooms and Bathrooms
- 3 Bedrooms
Schools
- Olive Twp Elementary School
- New Prairie Middle School
- New Prairie High School
Utilities
- Central Air
- Private Company Owned Well
- Well
- Septic System
- Cable TV Available
Community Details
- Built by Tyler Tadian - Irish Custom Homes
- Stone Oak Estates Subdivision
Listing and Financial Details
- Assessor Parcel Number 71-06-02-303-012.000-017
Map
Home Values in the Area
Average Home Value in this Area
Tax History
| Year | Tax Paid | Tax Assessment Tax Assessment Total Assessment is a certain percentage of the fair market value that is determined by local assessors to be the total taxable value of land and additions on the property. | Land | Improvement |
|---|---|---|---|---|
| 2024 | $4,567 | $518,900 | $81,500 | $437,400 |
| 2023 | $4,550 | $201,600 | $81,500 | $120,100 |
| 2022 | $11 | $500 | $500 | $0 |
| 2021 | $21 | $200 | $200 | $0 |
| 2020 | $21 | $200 | $200 | $0 |
| 2019 | $14 | $200 | $200 | $0 |
| 2018 | $15 | $200 | $200 | $0 |
| 2017 | $17 | $300 | $300 | $0 |
| 2016 | $17 | $300 | $300 | $0 |
| 2014 | $7 | $300 | $300 | $0 |
Property History
| Date | Event | Price | List to Sale | Price per Sq Ft |
|---|---|---|---|---|
| 11/07/2025 11/07/25 | For Sale | $521,900 | 0.0% | $260 / Sq Ft |
| 08/06/2025 08/06/25 | Off Market | $521,900 | -- | -- |
| 06/10/2025 06/10/25 | Price Changed | $521,900 | -2.4% | $260 / Sq Ft |
| 10/03/2024 10/03/24 | For Sale | $534,900 | -- | $267 / Sq Ft |
Source: Indiana Regional MLS
MLS Number: 202438432
APN: 71-06-02-303-012.000-017
- 32946 Barn Owl Ct
- 32980 Nature View Dr
- 32811 Nature View Dr
- The Gipper Plan at Stone Oak Estates
- The Sorin Plan at Stone Oak Estates
- The Leahy Plan at Stone Oak Estates
- The Ara Plan at Stone Oak Estates
- The Rockne Plan at Stone Oak Estates
- The Badin Plan at Stone Oak Estates
- The Kelley Plan at Stone Oak Estates
- 55420 Forest Cove Ct
- 33671 Woodmont Ridge Dr
- 33800 Early Rd
- 33790 Early Rd
- 312 W Rigg St
- 33810 Early Rd
- 33820 Early Rd
- 33811 Ferncrest Ct
- 54654 Wintergreen Rd
- 55554 County Line Rd
- 220 Chapman Rd
- 18312 Avery Rd
- 321 Lakeside Dr Unit ID1328990P
- 308 W 2nd St Unit 1
- 1083 E State Road 2 Unit 30
- 4940 Belleville Cir
- 4317 Southview Ln
- 233 N Wellington St
- 601 Rizek Dr Unit 5B
- 2914 Frederickson St
- 2910 Frederickson St
- 2616 Elwood Ave
- 1325 N Meade St
- 2609 Bow Ct
- 1142 N Elmer St
- 1980 Park St
- 1982 Park St
- 2701 Appaloosa Ln
- 523 Grove St
- 1229 N Johnson St
