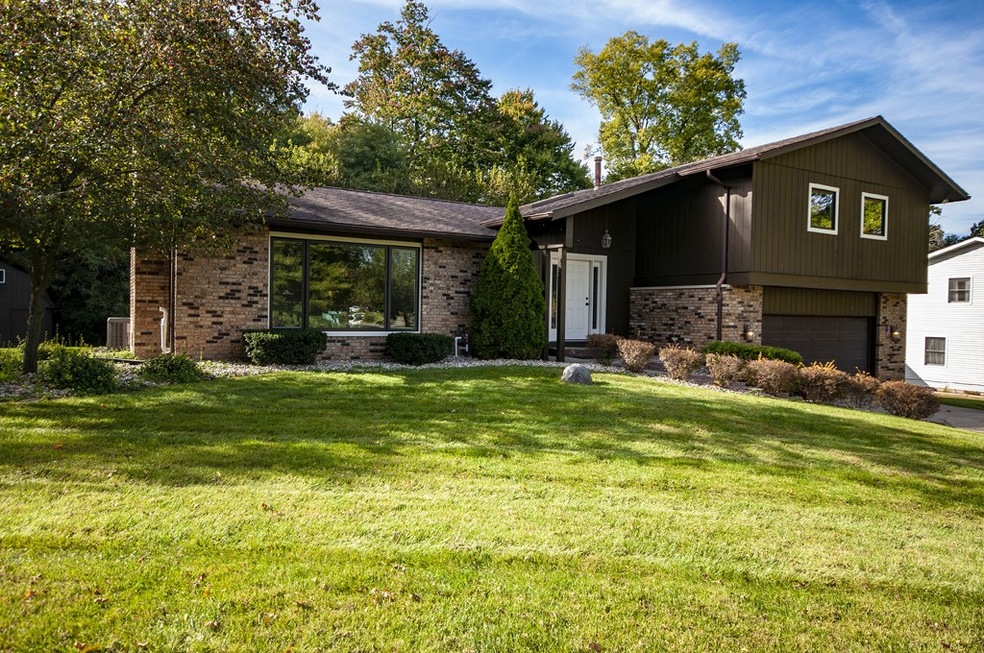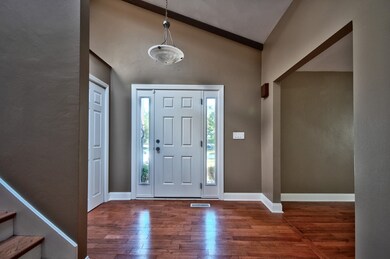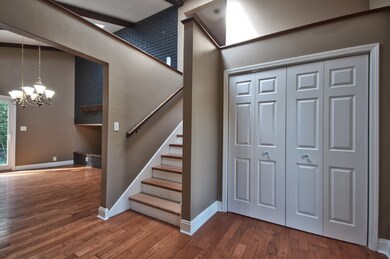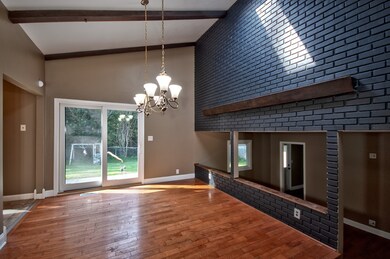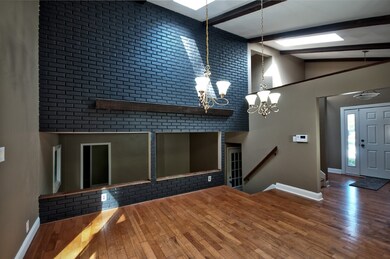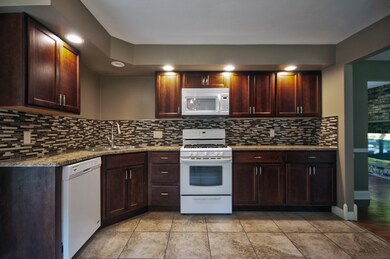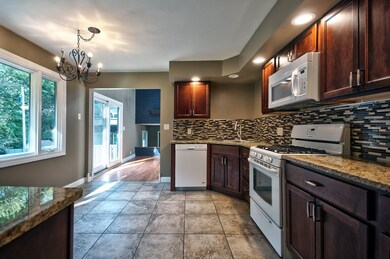
55759 Willowbend Blvd Bristol, IN 46507
Highlights
- 1 Fireplace
- Formal Dining Room
- 2 Car Attached Garage
- Solid Surface Countertops
- Utility Sink
- Double Vanity
About This Home
As of January 2020This 4 bed 2-1/2 bath home is spacious and located in a country subdivision in Middlebury Community Schools. The home is conveniently located by the bypass and County Road 17. Seller has done many updates throughout. All new Marvins casement windows approximately $20,000. New furnace, new ac, new sprinkler system, new well, new washer & dryer, granite counter tops, updated bathrooms, new carpet and paint throughout. This home is ready for its new owners. Home is spacious with a master suite and large bedrooms, formal dining room and another eating or office area. The basement is partially finished with a built in bar for entertaining.
Home Details
Home Type
- Single Family
Est. Annual Taxes
- $3,351
Year Built
- Built in 1974
Lot Details
- 0.4 Acre Lot
- Lot Dimensions are 115 x 150
- Irrigation
Parking
- 2 Car Attached Garage
- Garage Door Opener
- Off-Street Parking
Home Design
- Quad-Level Property
- Brick Exterior Construction
- Cedar
Interior Spaces
- Bar
- 1 Fireplace
- Formal Dining Room
- Prewired Security
- Washer and Gas Dryer Hookup
- Partially Finished Basement
Kitchen
- Gas Oven or Range
- Solid Surface Countertops
- Utility Sink
Bedrooms and Bathrooms
- 4 Bedrooms
- En-Suite Primary Bedroom
- Double Vanity
- Bathtub with Shower
- Separate Shower
Schools
- Orchardview Elementary School
- Heritage Middle School
- Northridge High School
Utilities
- Forced Air Heating and Cooling System
- Heating System Uses Gas
- Private Company Owned Well
- Well
- Septic System
Community Details
- Whispering Valley Subdivision
Listing and Financial Details
- Assessor Parcel Number 20-07-04-301-009.000-019
Ownership History
Purchase Details
Home Financials for this Owner
Home Financials are based on the most recent Mortgage that was taken out on this home.Purchase Details
Purchase Details
Home Financials for this Owner
Home Financials are based on the most recent Mortgage that was taken out on this home.Purchase Details
Home Financials for this Owner
Home Financials are based on the most recent Mortgage that was taken out on this home.Similar Homes in Bristol, IN
Home Values in the Area
Average Home Value in this Area
Purchase History
| Date | Type | Sale Price | Title Company |
|---|---|---|---|
| Administrators Deed | -- | Fidelity National Ttl Co Llc | |
| Interfamily Deed Transfer | -- | None Available | |
| Warranty Deed | -- | -- | |
| Warranty Deed | -- | Hamilton Title | |
| Warranty Deed | -- | Meridian Title Corp |
Mortgage History
| Date | Status | Loan Amount | Loan Type |
|---|---|---|---|
| Open | $207,707 | FHA | |
| Closed | $211,105 | FHA | |
| Closed | $211,105 | FHA | |
| Closed | $110,000 | New Conventional | |
| Previous Owner | $60,000 | Purchase Money Mortgage |
Property History
| Date | Event | Price | Change | Sq Ft Price |
|---|---|---|---|---|
| 01/07/2020 01/07/20 | Sold | $215,000 | -4.4% | $81 / Sq Ft |
| 10/18/2019 10/18/19 | For Sale | $225,000 | +50.0% | $84 / Sq Ft |
| 10/24/2016 10/24/16 | Sold | $150,000 | -9.0% | $43 / Sq Ft |
| 10/01/2016 10/01/16 | Pending | -- | -- | -- |
| 09/02/2016 09/02/16 | For Sale | $164,900 | -- | $47 / Sq Ft |
Tax History Compared to Growth
Tax History
| Year | Tax Paid | Tax Assessment Tax Assessment Total Assessment is a certain percentage of the fair market value that is determined by local assessors to be the total taxable value of land and additions on the property. | Land | Improvement |
|---|---|---|---|---|
| 2024 | $2,396 | $299,200 | $25,300 | $273,900 |
| 2022 | $2,396 | $261,000 | $25,300 | $235,700 |
| 2021 | $2,136 | $227,000 | $25,300 | $201,700 |
| 2020 | $1,768 | $194,700 | $25,300 | $169,400 |
| 2019 | $3,355 | $191,500 | $25,300 | $166,200 |
| 2018 | $3,366 | $190,400 | $25,300 | $165,100 |
| 2017 | $3,196 | $176,100 | $25,300 | $150,800 |
| 2016 | $1,416 | $175,600 | $25,300 | $150,300 |
| 2014 | $1,558 | $183,800 | $25,300 | $158,500 |
| 2013 | $1,595 | $173,400 | $25,300 | $148,100 |
Agents Affiliated with this Home
-

Seller's Agent in 2020
Jim McKinnies
McKinnies Realty, LLC
(574) 229-8808
613 Total Sales
-

Buyer's Agent in 2020
Scott Bradshaw
HomeFront Realty, LLC
(574) 320-2573
44 Total Sales
-
C
Seller's Agent in 2016
Cecelia Stewart
RE/MAX
Map
Source: Indiana Regional MLS
MLS Number: 201946161
APN: 20-07-04-301-009.000-019
- 19940 Crosswynd
- 55698 Willowbend Blvd
- 55961 Dana Dr
- 19861 County Road 16
- TBD County Road 23
- 20043 Turquoise Ln
- 20063 Moonstone Ln
- 204 Chestnut Ave
- 57374 Jade Cir
- 21066 State Road 120
- 21012 State Road 120
- 57467 County Road 19
- 920 Parkway Ave
- 57549 Boulder Ct
- 924 Parkway Ave
- 928 Parkway Ave
- 20442 Longboat Ct
- 18124 County Road 14
- 20870 N River Ridge Dr
- 53389 County Road 19
