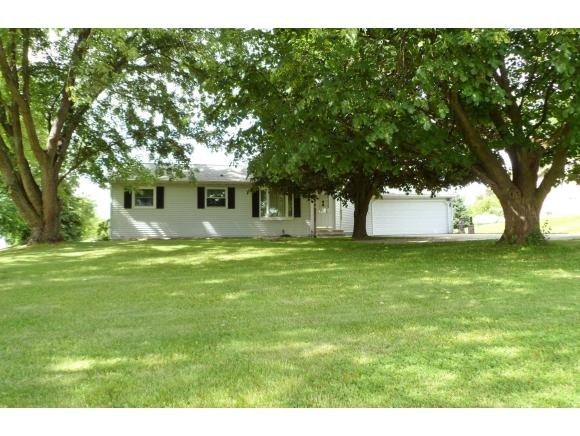
5576 Hwy K Oshkosh, WI 54904
Highlights
- 2 Car Detached Garage
- 1-Story Property
- Water Softener is Owned
- Forced Air Heating and Cooling System
About This Home
As of March 2025Country living yet conveniently located! Immaculately maintained ranch on a half acre lot with private backyard. Enjoy this extensively updated rural home featuring three bedrooms and one and a half baths. Features include: fully applianced kitchen, additional living space in the lower level including a family room, bedroom and half bath. Truly a must see!
Last Agent to Sell the Property
LISTING MAINTENANCE
RE/MAX On The Water Listed on: 06/29/2016
Home Details
Home Type
- Single Family
Est. Annual Taxes
- $1,481
Year Built
- Built in 1972
Lot Details
- 0.5 Acre Lot
- Lot Dimensions are 105x210
Home Design
- Poured Concrete
- Vinyl Siding
Interior Spaces
- 1-Story Property
- Partially Finished Basement
- Basement Fills Entire Space Under The House
- Oven or Range
Bedrooms and Bathrooms
- 3 Bedrooms
Parking
- 2 Car Detached Garage
- Garage Door Opener
- Driveway
Schools
- Omro Elementary And Middle School
- Omro High School
Utilities
- Forced Air Heating and Cooling System
- Heat Pump System
- Heating System Uses Natural Gas
- Well
- Water Softener is Owned
Similar Homes in Oshkosh, WI
Home Values in the Area
Average Home Value in this Area
Property History
| Date | Event | Price | Change | Sq Ft Price |
|---|---|---|---|---|
| 03/14/2025 03/14/25 | Sold | $270,000 | -2.8% | $174 / Sq Ft |
| 03/14/2025 03/14/25 | Pending | -- | -- | -- |
| 12/31/2024 12/31/24 | Price Changed | $277,900 | -0.4% | $179 / Sq Ft |
| 12/10/2024 12/10/24 | Price Changed | $278,900 | -0.4% | $180 / Sq Ft |
| 11/22/2024 11/22/24 | Price Changed | $279,900 | -1.8% | $181 / Sq Ft |
| 10/29/2024 10/29/24 | Price Changed | $285,000 | -1.7% | $184 / Sq Ft |
| 10/17/2024 10/17/24 | Price Changed | $290,000 | -3.3% | $187 / Sq Ft |
| 10/05/2024 10/05/24 | For Sale | $299,900 | +114.4% | $193 / Sq Ft |
| 08/17/2016 08/17/16 | Sold | $139,900 | 0.0% | $90 / Sq Ft |
| 08/16/2016 08/16/16 | Pending | -- | -- | -- |
| 06/29/2016 06/29/16 | For Sale | $139,900 | -- | $90 / Sq Ft |
Tax History Compared to Growth
Agents Affiliated with this Home
-
J
Seller's Agent in 2025
Jaimee Radloff
Roots Real Estate LLC
-
A
Buyer's Agent in 2025
Andy Boehm
Score Realty Group, LLC
-
L
Seller's Agent in 2016
LISTING MAINTENANCE
RE/MAX
Map
Source: REALTORS® Association of Northeast Wisconsin
MLS Number: 50146706
- 2880 Elo Rd
- 4760 Wisconsin 91
- 1923 Cottontail Dr
- 1911 Cottontail Dr
- 3544 Windsong Terrace
- 4001 Marquart Ln
- 0 Clairville Rd Unit 50306914
- 2105 Morningstar Ln
- 1707 Cottontail Dr
- 4924 Wisconsin 21
- 3381 Mockingbird Way
- 5343 Fenceline Ln
- 0 Fenceline Ln
- 422 Pauls Place
- 5286 Cornhusk Ln
- 5298 Cornhusk Ln
- 0 Cornhusk Ln
- 3201 Mockingbird Way
- 5373 Pasture Ln
- 0 Pasture Ln Unit 50307121
