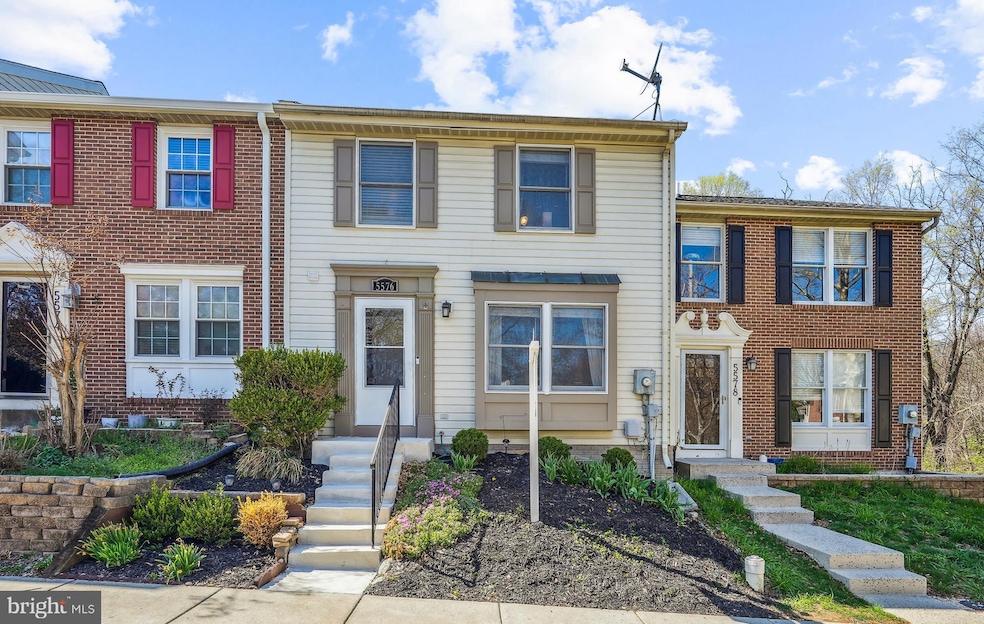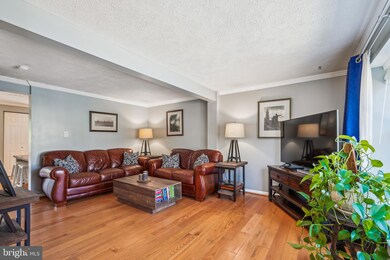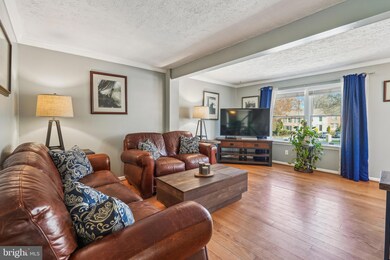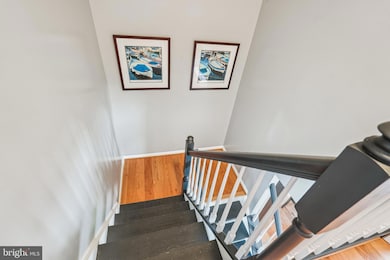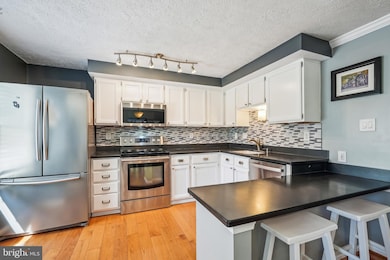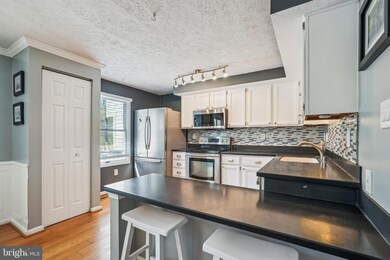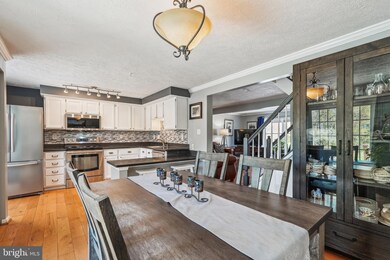
5576 Talbot Ct New Market, MD 21774
Highlights
- Open Floorplan
- Recreation Room
- Wood Flooring
- New Market Elementary School Rated A-
- Traditional Architecture
- 4-minute walk to New Market West Park
About This Home
As of April 2025Welcome to 5576 Talbot Court! Tucked away on a quiet cul-de-sac that backs to green space, this home offers the perfect setting for play, relaxation, and everyday enjoyment. Step inside to an inviting open floor plan with beautiful hardwood flooring throughout the main and upper levels. The stylish kitchen boasts stainless steel appliances, white cabinetry, a breakfast bar, pantry, large eat-in area with lovely wainscotting and access to the deck overlooking the backyard. The spacious living room is filled with natural light from a large picture window and features a built-in custom nook and convenient powder room access. Upstairs, you'll find three bedrooms and two full baths, including a primary suite with a walk-in closet featuring custom built-in shelving. The finished lower level is designed for comfort and versatility, offering recessed lighting, LVP flooring, a coffee bar with a refrigerator, a spacious laundry room with ample shelving, built-ins, a washer & dryer that convey, and a large utility sink.Additional highlights: Crown and chair rail molding throughout Two assigned parking spaces Deck with a stone patio area and shed (conveys as does the patio furniture) One block from New Market West Park Quick access to downtown New Market, schools, I-70, Lake Linganore, shopping, and local favorites like The Derby RestaurantThis home is move-in ready and waiting for you! Schedule your showing today.
Townhouse Details
Home Type
- Townhome
Est. Annual Taxes
- $3,326
Year Built
- Built in 1991
Lot Details
- 1,480 Sq Ft Lot
- Backs To Open Common Area
- Property is in excellent condition
HOA Fees
- $89 Monthly HOA Fees
Home Design
- Traditional Architecture
- Block Foundation
- Frame Construction
Interior Spaces
- Property has 3 Levels
- Open Floorplan
- Wet Bar
- Built-In Features
- Chair Railings
- Crown Molding
- Ceiling Fan
- Living Room
- Recreation Room
Kitchen
- Eat-In Country Kitchen
- Breakfast Area or Nook
Flooring
- Wood
- Laminate
Bedrooms and Bathrooms
- 3 Bedrooms
- En-Suite Primary Bedroom
- Walk-In Closet
Partially Finished Basement
- Shelving
- Basement Windows
Parking
- On-Street Parking
- 2 Assigned Parking Spaces
Outdoor Features
- Sport Court
- Shed
- Playground
Utilities
- Central Air
- Heat Pump System
- Electric Water Heater
- Phone Available
- Cable TV Available
Listing and Financial Details
- Tax Lot 213R
- Assessor Parcel Number 1109275029
Community Details
Overview
- Association fees include common area maintenance, snow removal
- New Market West Subdivision
Amenities
- Picnic Area
Recreation
- Tennis Courts
- Community Basketball Court
- Community Playground
- Jogging Path
Ownership History
Purchase Details
Home Financials for this Owner
Home Financials are based on the most recent Mortgage that was taken out on this home.Purchase Details
Home Financials for this Owner
Home Financials are based on the most recent Mortgage that was taken out on this home.Purchase Details
Home Financials for this Owner
Home Financials are based on the most recent Mortgage that was taken out on this home.Purchase Details
Purchase Details
Home Financials for this Owner
Home Financials are based on the most recent Mortgage that was taken out on this home.Purchase Details
Home Financials for this Owner
Home Financials are based on the most recent Mortgage that was taken out on this home.Similar Homes in New Market, MD
Home Values in the Area
Average Home Value in this Area
Purchase History
| Date | Type | Sale Price | Title Company |
|---|---|---|---|
| Deed | $385,000 | Cardinal Title Group | |
| Deed | $385,000 | Cardinal Title Group | |
| Deed | $258,000 | Choice Title Llc | |
| Deed | $226,900 | Choice Title Llc | |
| Deed | $116,900 | -- | |
| Deed | $104,200 | -- | |
| Deed | $217,600 | -- |
Mortgage History
| Date | Status | Loan Amount | Loan Type |
|---|---|---|---|
| Open | $331,013 | New Conventional | |
| Closed | $331,013 | New Conventional | |
| Previous Owner | $193,500 | New Conventional | |
| Previous Owner | $222,789 | FHA | |
| Previous Owner | $216,800 | Stand Alone Second | |
| Previous Owner | $210,000 | Stand Alone Refi Refinance Of Original Loan | |
| Previous Owner | $21,900 | Credit Line Revolving | |
| Previous Owner | $105,650 | No Value Available | |
| Previous Owner | $861,200 | No Value Available | |
| Closed | -- | No Value Available |
Property History
| Date | Event | Price | Change | Sq Ft Price |
|---|---|---|---|---|
| 04/30/2025 04/30/25 | Sold | $385,000 | +0.3% | $220 / Sq Ft |
| 04/08/2025 04/08/25 | Pending | -- | -- | -- |
| 04/03/2025 04/03/25 | For Sale | $384,000 | +48.8% | $220 / Sq Ft |
| 09/29/2020 09/29/20 | Sold | $258,000 | 0.0% | $148 / Sq Ft |
| 09/29/2020 09/29/20 | Pending | -- | -- | -- |
| 09/29/2020 09/29/20 | For Sale | $258,000 | -- | $148 / Sq Ft |
Tax History Compared to Growth
Tax History
| Year | Tax Paid | Tax Assessment Tax Assessment Total Assessment is a certain percentage of the fair market value that is determined by local assessors to be the total taxable value of land and additions on the property. | Land | Improvement |
|---|---|---|---|---|
| 2025 | $3,384 | $293,433 | -- | -- |
| 2024 | $3,384 | $272,200 | $90,000 | $182,200 |
| 2023 | $3,105 | $260,000 | $0 | $0 |
| 2022 | $2,962 | $247,800 | $0 | $0 |
| 2021 | $2,766 | $235,600 | $60,000 | $175,600 |
| 2020 | $2,740 | $226,300 | $0 | $0 |
| 2019 | $2,608 | $217,000 | $0 | $0 |
| 2018 | $2,434 | $207,700 | $50,000 | $157,700 |
| 2017 | $2,293 | $207,700 | $0 | $0 |
| 2016 | $2,194 | $189,833 | $0 | $0 |
| 2015 | $2,194 | $180,900 | $0 | $0 |
| 2014 | $2,194 | $180,900 | $0 | $0 |
Agents Affiliated with this Home
-
Kathryn Snyder

Seller's Agent in 2025
Kathryn Snyder
Samson Properties
(240) 793-2871
1 in this area
77 Total Sales
-
Ryan Lancaster

Buyer's Agent in 2025
Ryan Lancaster
Long & Foster
(301) 606-4874
2 in this area
131 Total Sales
-
Michael Carpel

Buyer Co-Listing Agent in 2025
Michael Carpel
Long & Foster
(240) 344-8374
2 in this area
125 Total Sales
-
Audrey Bullock

Seller's Agent in 2020
Audrey Bullock
Cummings & Co. Realtors
(410) 935-5656
3 in this area
143 Total Sales
-
datacorrect BrightMLS
d
Buyer's Agent in 2020
datacorrect BrightMLS
Non Subscribing Office
Map
Source: Bright MLS
MLS Number: MDFR2061190
APN: 09-275029
- 5487 Ross Ct
- 10924 Rawley Rd
- 5655 Tessie Ct
- 11112 Worchester Dr
- 5515 Boyers Mill Rd
- 5696 Joseph Ct
- 10896 Boyer Ave
- 10817 Old National Pike
- 319 Nicholas Hall St
- 10600 Edwardian Ln
- 5910 Constance Way
- 5816 Drexal Ave
- 10527 Edwardian Ln Unit 145
- 10576 Edwardian Ln
- 5024B Green Valley Rd
- 6159 S Steamboat Way
- 4936D Green Valley Rd
- 6171 Mississippi Ln
- 5640 Jordan Blvd
- 6172 Mississippi Ln
