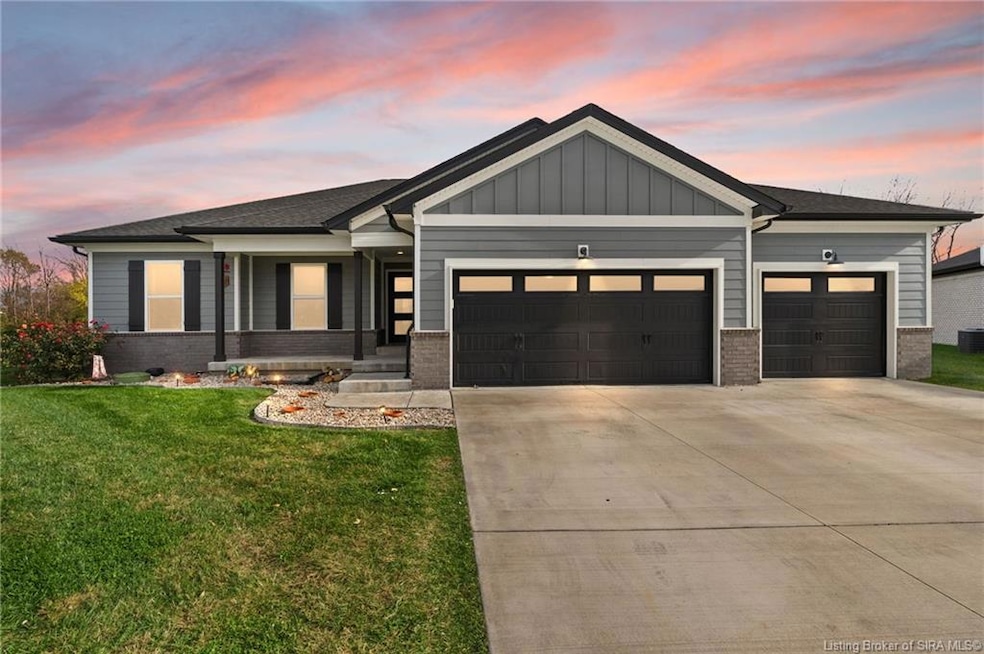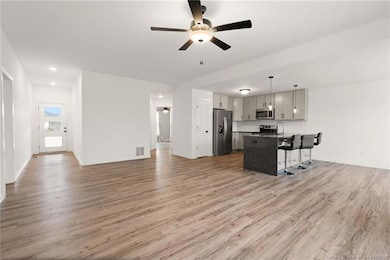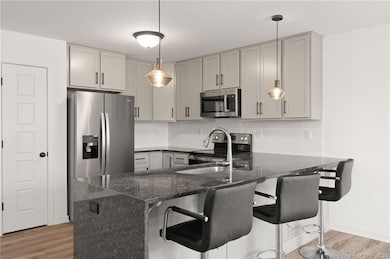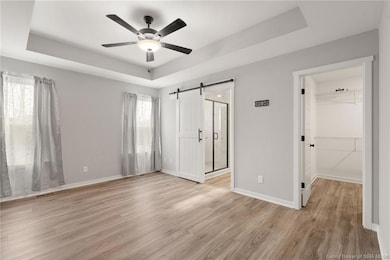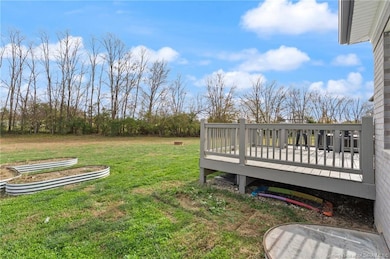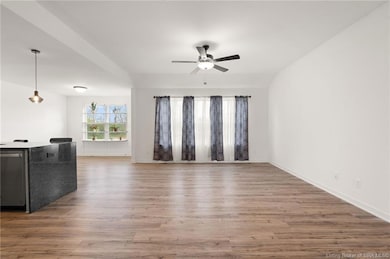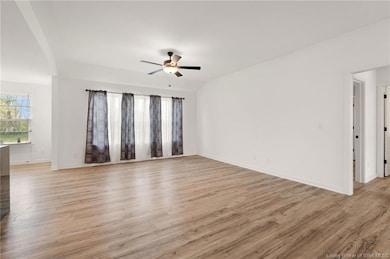5577 Limestone Creek Dr Charlestown, IN 47111
Estimated payment $2,650/month
Highlights
- Open Floorplan
- Deck
- First Floor Utility Room
- Pleasant Ridge Elementary School Rated A-
- Covered Patio or Porch
- 3 Car Attached Garage
About This Home
Welcome to your new home in Limestone Creek! This spacious 4-bedroom, 3-bath home sits on a half-acre exterior lot that backs up to a beautiful tree line—perfect for a little extra privacy and peaceful views while enjoying the hot tub. Inside, you’ll love the modern open floor plan with plenty of room to gather and entertain where the owners have recently installed new flooring in areas. The kitchen features granite countertops, a full suite of appliances, and connects seamlessly to the main living areas. You’ll also find granite in the bathrooms that give the home a bright, updated feel. The finished basement offers a bedroom and additional office.With its great layout, stylish finishes, and quiet location, this home is move-in ready and waiting for you to make it your own!
Listing Agent
Schuler Bauer Real Estate Services ERA Powered (N License #RB14043390 Listed on: 11/13/2025

Home Details
Home Type
- Single Family
Est. Annual Taxes
- $4,047
Year Built
- Built in 2023
Lot Details
- 0.5 Acre Lot
- Landscaped
HOA Fees
- $21 Monthly HOA Fees
Parking
- 3 Car Attached Garage
- Driveway
Home Design
- Poured Concrete
- Hardboard
Interior Spaces
- 2,461 Sq Ft Home
- 1-Story Property
- Open Floorplan
- Entrance Foyer
- Family Room
- First Floor Utility Room
- Utility Room
- Finished Basement
- Basement Fills Entire Space Under The House
Kitchen
- Eat-In Kitchen
- Breakfast Bar
- Oven or Range
- Microwave
- Dishwasher
Bedrooms and Bathrooms
- 4 Bedrooms
- Split Bedroom Floorplan
- Walk-In Closet
- 3 Full Bathrooms
Outdoor Features
- Deck
- Covered Patio or Porch
Utilities
- Forced Air Heating and Cooling System
- Electric Water Heater
Listing and Financial Details
- Assessor Parcel Number 100309200335000003
Map
Home Values in the Area
Average Home Value in this Area
Tax History
| Year | Tax Paid | Tax Assessment Tax Assessment Total Assessment is a certain percentage of the fair market value that is determined by local assessors to be the total taxable value of land and additions on the property. | Land | Improvement |
|---|---|---|---|---|
| 2024 | $4,048 | $456,500 | $115,900 | $340,600 |
| 2023 | $30 | $800 | $800 | $0 |
Property History
| Date | Event | Price | List to Sale | Price per Sq Ft | Prior Sale |
|---|---|---|---|---|---|
| 11/13/2025 11/13/25 | For Sale | $434,900 | +2.3% | $177 / Sq Ft | |
| 09/29/2023 09/29/23 | Sold | $425,000 | 0.0% | $182 / Sq Ft | View Prior Sale |
| 08/24/2023 08/24/23 | Pending | -- | -- | -- | |
| 08/21/2023 08/21/23 | Price Changed | $424,900 | -1.2% | $182 / Sq Ft | |
| 04/27/2023 04/27/23 | For Sale | $429,900 | -- | $184 / Sq Ft |
Source: Southern Indiana REALTORS® Association
MLS Number: 2025012574
APN: 10-03-09-200-335.000-003
- 5583 Limestone Creek Dr
- 5501 Limestone Creek Dr
- 2038 Harmony Ln
- 2036 Harmony Ln
- 131 Level St
- 129 Level St
- 1040 Water St
- 8102 Farming Way
- 204 Taff St
- 1440 Lindsey St
- 118 Clark Rd
- 1511 Tunnel Mill Rd
- 1515 Tunnel Mill Rd
- 3101 Atocha Cir
- 3105 Atocha Cir
- 3103 Atocha Cir
- 330 Marshall Dr
- 315 Berkley Rd
- 3205 Edens Way
- 3206 Edens Way
- 1155 Highway 62
- 3000 Harmony Ln
- 407 Pike St
- 760 Main St
- 118 Clark Rd
- 328 Clark Rd
- 12307 Ridgeview Dr
- 5201 W River Ridge Pkwy
- 2903 Windward Ct
- 620 W Utica St Unit 2
- 1721 Allentown Rd
- 1632 Old Salem Rd
- 9007 Hardy Way
- 7000 Lake Dr
- 7722 Old State Road 60
- 8635 Highway 60
- 5 Autumn Hill Ct
- 7904 Grenoble Ln
- 4101 Herb Lewis Rd
- 3421 Morgan Trail
