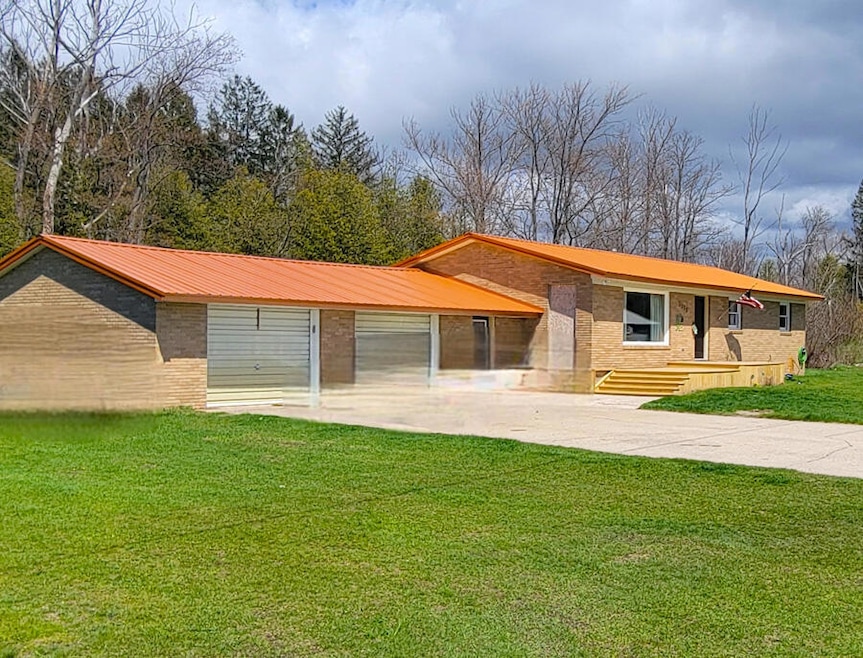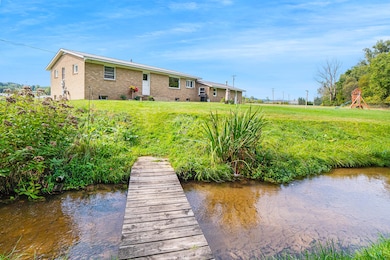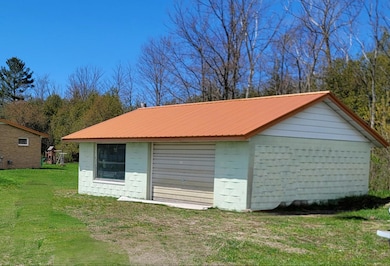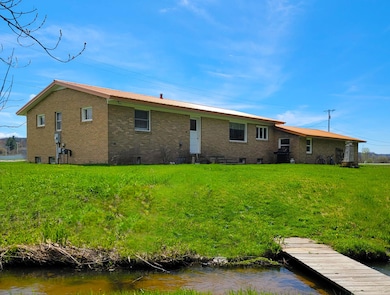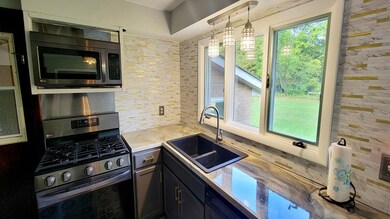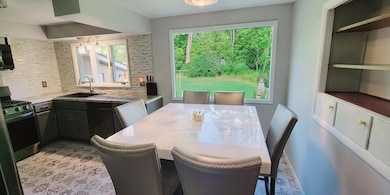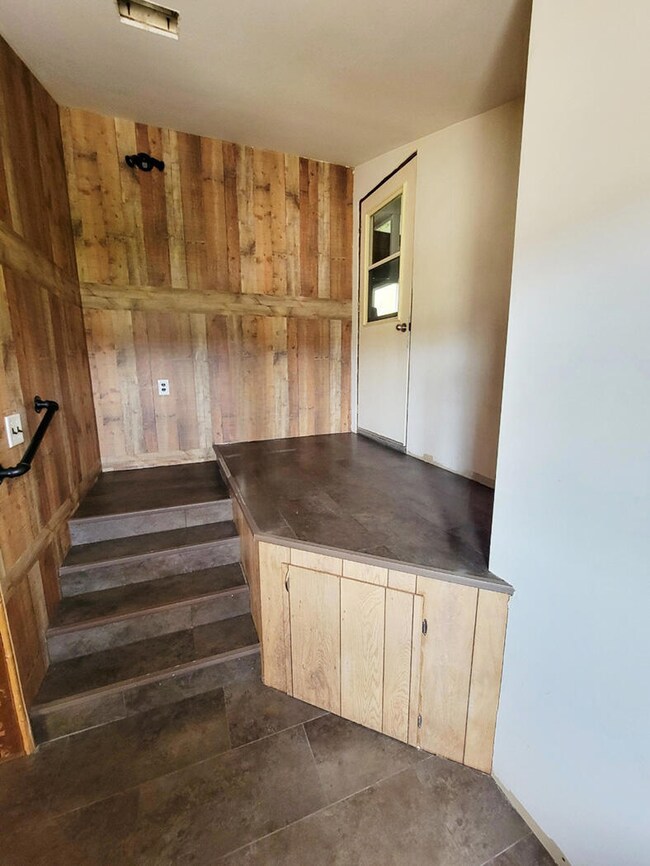
5578 John St Onekama, MI 49675
Estimated payment $1,843/month
About This Home
Picturesque setting on Schimke Creek with your own private island surrounded by water on this one acre property just outside the Village of Onekama. The recently renovated ranch home features a new steel roof, newer flooring, updated kitchen, new windows, fresh deck out front. The basement was professionally waterproofed by a perimeter system and was followed by the addition of three more bedrooms and a family room. The attached 2 car garage is augmented by a detached 24 x 30 garage. Sunsets to the West over Portage Lake are phenomenal and Lake Michigan beaches are just minutes away. Onekama is called the'' Two Lake Town' for its advantageous location between Lake Michigan and Portage Lake . When you live here you will discover the magic. Pure Michigan at its finest!
Listing Agent
Five Star Real Estate - Onekama License #6501385915 Listed on: 05/03/2025
Map
Home Details
Home Type
Single Family
Est. Annual Taxes
$2,292
Year Built
1950
Lot Details
0
Parking
2
Listing Details
- Property Sub-Type: Single Family Residence
- Property Type: Residential
- New Construction: No
- ArchitecturalStyle: Ranch
- Stories: 1
- Year Built: 1950
- Location Property Info:Property Sub-Type: Single Family Residence
- General Property Info:New Construction2: No
- General Property Info:Lot Dimensions: 300 x145
- General Property Info:Waterfront3: Yes
- General Property Info:Basement: Yes
- General Property Info:Total Fin SqFt All Levels: 1988.0
- General Property Info:Main Level Primary: Yes
- Tax Info:Annual Property Tax: 2889.0
- Waterfront Options:Water Access YN: Yes
- Sewer:Septic System: Yes
- Substructure:Full: Yes
- Windows:Replacement: Yes
- Appliances Dryer: Yes
- Appliances Refrigerators: Yes
- Washers: Yes
- Heat Source:Natural Gas3: Yes
- General Property Info:Total Fireplaces: 1.0
- Waterfront Options:Water Frontage3: 150.0
- General Property Info:Fireplace: Yes
- Heat Type:Hot Water: Yes
- Roofing:Metal: Yes
- Utilities Attached:High-Speed Internet: Yes
- General Property Info:SqFt Above Grade: 1400.0
- Additional Items:Basement Finished: Yes
- Laundry Features In Hall: Yes
- General Property Info Garage YN: Yes
- Architectural Style:Ranch: Yes
- Special Features: None
- Property Sub Type: Detached
Interior Features
- Appliances: Dryer, Range, Refrigerator, Washer
- Fireplace Features: Living Room
- Fireplace: Yes
- Fireplaces: 1
- Total Bedrooms: 3
- Main Level Bedrooms: 3
- Full Bathrooms: 1
- Half Bathrooms: 1
- Total Bathrooms: 2
- Basement: Full
- LivingArea: 1988.0
- Window Features: Replacement
- General Property Info:Stories2: 1.0
- Basement Rooms:Basement Finished SQFT: 588.0
- Basement Rooms:Total Basement SQFT: 1056.0
- Appliances Range: Yes
- Fireplace:Living: Yes
- Below Grade Sq Ft: 588.0
Exterior Features
- Construction Materials: Brick
- List Price: 299000.0
- Patio and Porch Features: Deck
- Road Surface Type: Paved
- Roof: Metal
- Water Body Name: Creek
- Waterfront Features: Stream/Creek
- Waterfront: Yes
- Access Feat:Accessibility Features2: No
- Exterior Material:Brick: Yes
- Patio and Porch Features:Deck(s): Yes
Garage/Parking
- Attached Garage: Yes
- Garage Spaces: 2.0
- Garage: Yes
- Parking Features: Attached
- Parking Features Attached2: Yes
- General Property Info:Garage Spaces: 2.0
Utilities
- Heating: Hot Water
- Heating: Yes
- Laundry Features: In Hall
- Sewer: Septic Tank
- Utilities: High-Speed Internet
- Water Source: Well
- Water Well: Yes
Association/Amenities
- Water Fea Amenities:Private Frontage: Yes
Lot Info
- Lot Size Acres: 1.0
- Lot Size Area: 1.0
- Lot Dimensions: 300 x145
- Lot Size Sq Ft: 43560.0
Tax Info
- Tax Annual Amount: 2889.0
- Tax Year: 2024
Home Values in the Area
Average Home Value in this Area
Tax History
| Year | Tax Paid | Tax Assessment Tax Assessment Total Assessment is a certain percentage of the fair market value that is determined by local assessors to be the total taxable value of land and additions on the property. | Land | Improvement |
|---|---|---|---|---|
| 2025 | $2,292 | $105,900 | $0 | $0 |
| 2024 | $1,637 | $105,900 | $0 | $0 |
| 2023 | $1,566 | $96,100 | $0 | $0 |
| 2022 | $2,029 | $69,200 | $69,200 | $0 |
| 2021 | $1,556 | $62,900 | $62,900 | $0 |
| 2020 | $1,511 | $59,600 | $59,600 | $0 |
| 2019 | $1,496 | $55,800 | $55,800 | $0 |
| 2018 | $1,461 | $52,000 | $52,000 | $0 |
| 2017 | $1,445 | $52,000 | $52,000 | $0 |
| 2016 | $1,029 | $48,600 | $48,600 | $0 |
| 2015 | -- | $49,400 | $49,400 | $0 |
| 2014 | -- | $50,500 | $0 | $0 |
Property History
| Date | Event | Price | Change | Sq Ft Price |
|---|---|---|---|---|
| 06/11/2025 06/11/25 | Price Changed | $299,000 | -6.3% | $150 / Sq Ft |
| 05/11/2025 05/11/25 | Price Changed | $319,000 | -3.0% | $160 / Sq Ft |
| 05/03/2025 05/03/25 | For Sale | $329,000 | +88.0% | $165 / Sq Ft |
| 05/04/2021 05/04/21 | Sold | $175,000 | 0.0% | $125 / Sq Ft |
| 03/25/2021 03/25/21 | For Sale | $175,000 | -- | $125 / Sq Ft |
Purchase History
| Date | Type | Sale Price | Title Company |
|---|---|---|---|
| Deed | $175,000 | -- | |
| Grant Deed | $112,000 | -- |
Similar Homes in Onekama, MI
Source: Southwestern Michigan Association of REALTORS®
MLS Number: 25019504
APN: 11-250-036-00
- 7616 1st St
- 9 ACRES, 3rd St
- 5015 Main St
- 8424 3rd St
- 8349 Leecrest Blvd
- 8349 Lee Crest Blvd
- 6458 8 Mile Rd
- 4914 Main St
- 8377 Zosel St
- 4880 Main St
- 8484 Zosel St
- 4472 Crescent Beach Rd
- 8370 1st Ave
- 5094 Samerdar Dr
- 77 E Starlight Ridge Cir
- 63 Star Light Ridge Cir
- 6754 Old Us 31
- 3801 Lakeshore Dr
- 5871 Chippewa Hwy
- 9866 Erdman Rd
