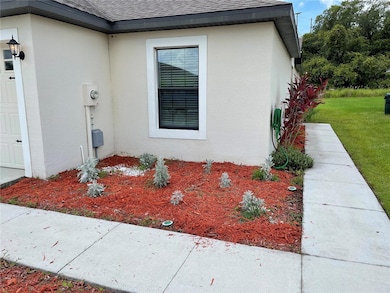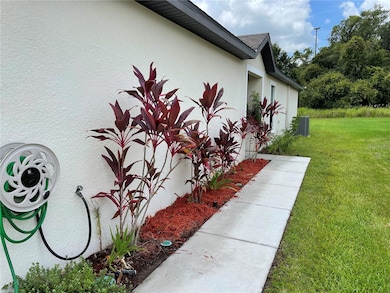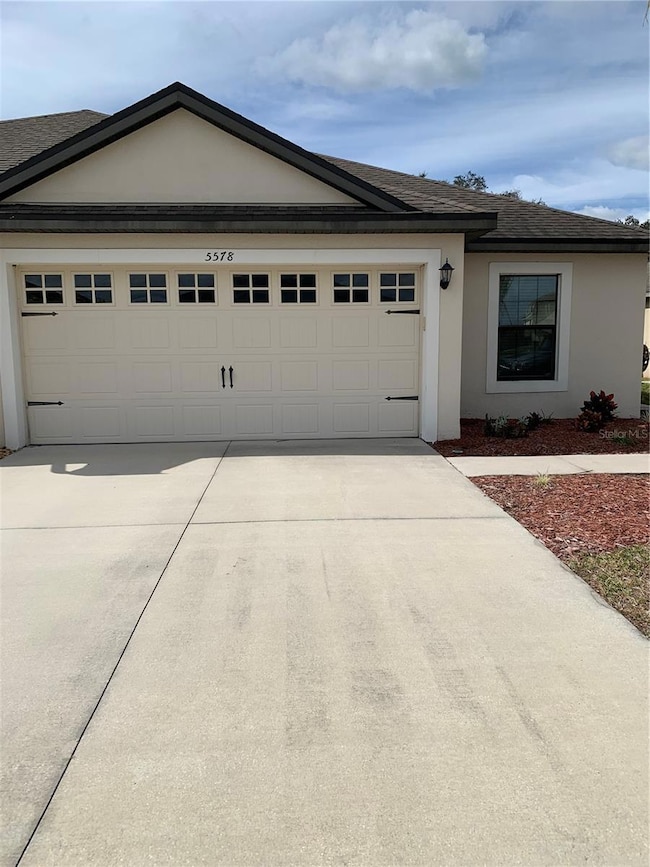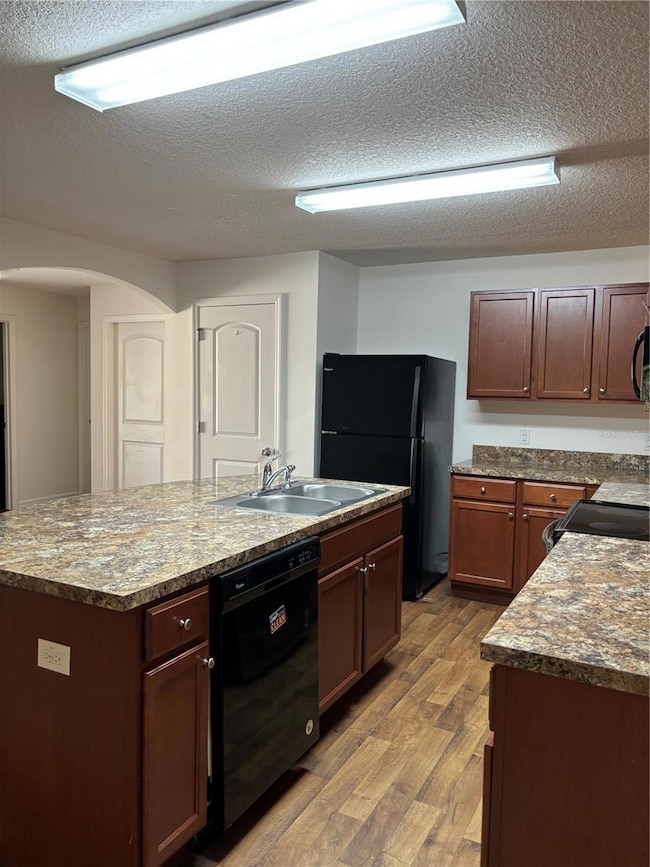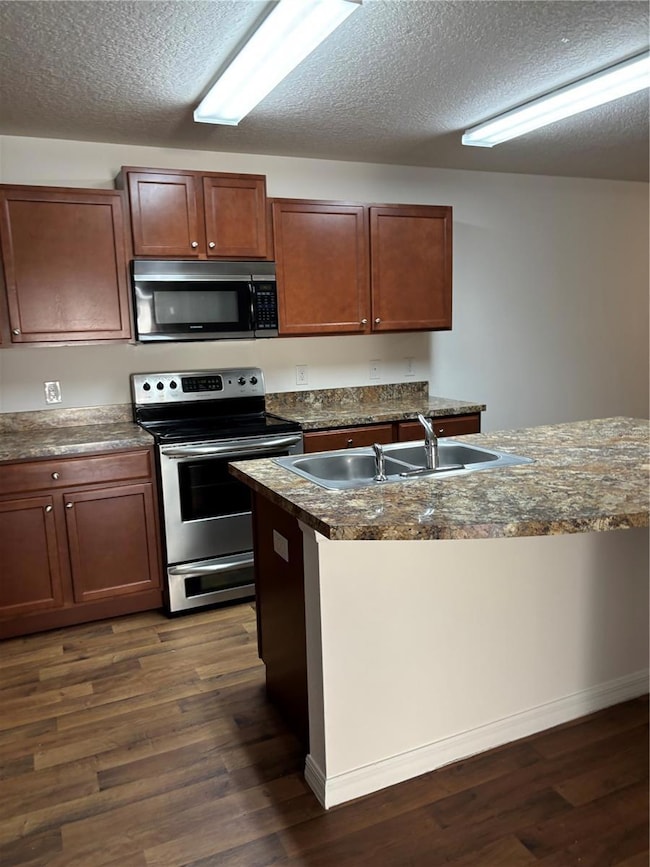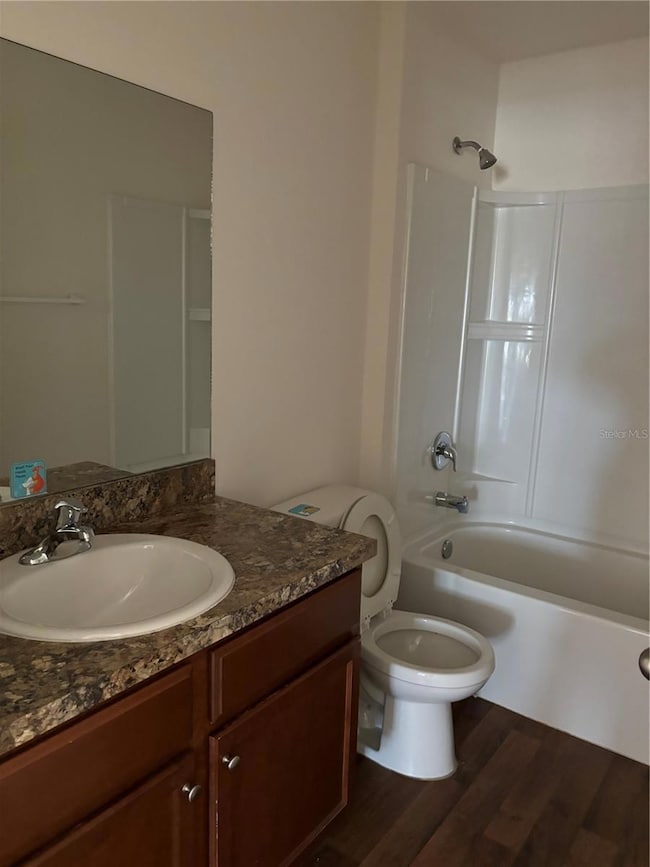5578 Maggiore Blvd Lakeland, FL 33805
Highlights
- Open Floorplan
- Clubhouse
- 2 Car Attached Garage
- Lincoln Avenue Academy Rated A-
- Community Pool
- Eat-In Kitchen
About This Home
PET FRIENDLY...EASY LIVING in the community of Villages at Bridgewater. VILLA IN A great location and a comfortable open floor plan & split plan layout with good-sized 3 bedrooms and 2 bathrooms, 2 car garage...The home welcomes you immediately when walking to your front door, you are greeted in your foyer while walking on your walnut oak laminate flooring is durable and easy to maintain in all the wet areas to the left you have the inside utilty room with washer & dryer, convenient is the third bedroom, and easy access garage door for the two car garage, the hallway has the second bedroom and hall bath leading to the eat-in kitchen with breakfast bar & honey oak cabinets, where you have the open concept making life a breeze for easy access/communication, dinette area and family room. The owners suite is located at the back of the home for privacy having a huge walk in closet and includes its own private ensuite bathroom with two vanities & shower....the home boasts a relaxing screened lanai, providing an outdoor space to enjoy the surroundings without the nuisance of insects..Make this home your forever home! Community has Fitness Center, Community Pool, Playground, Tennis Courts & Basketball Courts...Conveniently Located near Shopping, Restaurants and I-4....Lets schedule an appointment today!
Listing Agent
RE/MAX ALLIANCE GROUP Brokerage Phone: 813-259-0000 License #3014293 Listed on: 07/12/2025

Home Details
Home Type
- Single Family
Est. Annual Taxes
- $5,577
Year Built
- Built in 2017
Parking
- 2 Car Attached Garage
Home Design
- Villa
Interior Spaces
- 1,516 Sq Ft Home
- Open Floorplan
- Combination Dining and Living Room
Kitchen
- Eat-In Kitchen
- Microwave
- Dishwasher
Bedrooms and Bathrooms
- 3 Bedrooms
- 2 Full Bathrooms
Laundry
- Laundry Room
- Dryer
- Washer
Schools
- Wendell Watson Elementary School
- Lake Gibson Middle/Junio School
- Tenoroc Senior High School
Additional Features
- 5,606 Sq Ft Lot
- Central Heating and Cooling System
Listing and Financial Details
- Residential Lease
- Property Available on 10/1/25
- The owner pays for grounds care
- 20-Month Minimum Lease Term
- $75 Application Fee
- 1 to 2-Year Minimum Lease Term
- Assessor Parcel Number 24-27-21-161762-001122
Community Details
Overview
- Property has a Home Owners Association
- Cheryl Lee 813293 4639 Association
- Villages/Brdgwater Village 9 Subdivision
Amenities
- Clubhouse
Recreation
- Community Playground
- Community Pool
Pet Policy
- 2 Pets Allowed
- Dogs Allowed
- Large pets allowed
Map
Source: Stellar MLS
MLS Number: TB8406616
APN: 24-27-21-161762-001122
- 5572 Maggiore Blvd
- 2457 Torrens Dr
- 5536 Huron Way
- 5611 Aral Dr
- 5660 Elsinore Way
- 1818 Greenway Dr
- 2528 Ladoga Dr
- 0 Lake Luther Rd
- 2472 Tahoe Dr
- 0 Oakway Dr
- 5504 Oakway Dr
- 6011 Placid Pass
- 5155 Spanish Oaks Dr
- 2157 Geneva Dr
- 5163 Spanish Oaks Dr
- 5635 Canvasback Ct
- 2609 Village Lakes Blvd
- 6286 Manitoba Dr
- 6249 Great Bear Dr
- 6261 Great Bear Dr
- 2463 Tahoe Dr
- 2528 Ladoga Dr
- 5275 Long Lake Cir
- 5680 Waterside Blvd
- 5546 Autumn Ridge Rd
- 2274 Geneva Dr
- 2585 Village Lakes Blvd
- 6236 Great Bear Dr
- 6240 Great Bear Dr
- 2479 Caspian Dr
- 6519 Baikal Place
- 6534 Baikal Place
- 1123 Walt Williams Rd Unit 245
- 1123 Walt Williams Rd Unit 177
- 1123 Walt Williams Rd Unit 209
- 1050 Walt Williams Rd
- 1019 Penguin Place
- 5406 Fieldstone Dr
- 4920 State Road 33 N
- 5393 River Rock Rd

