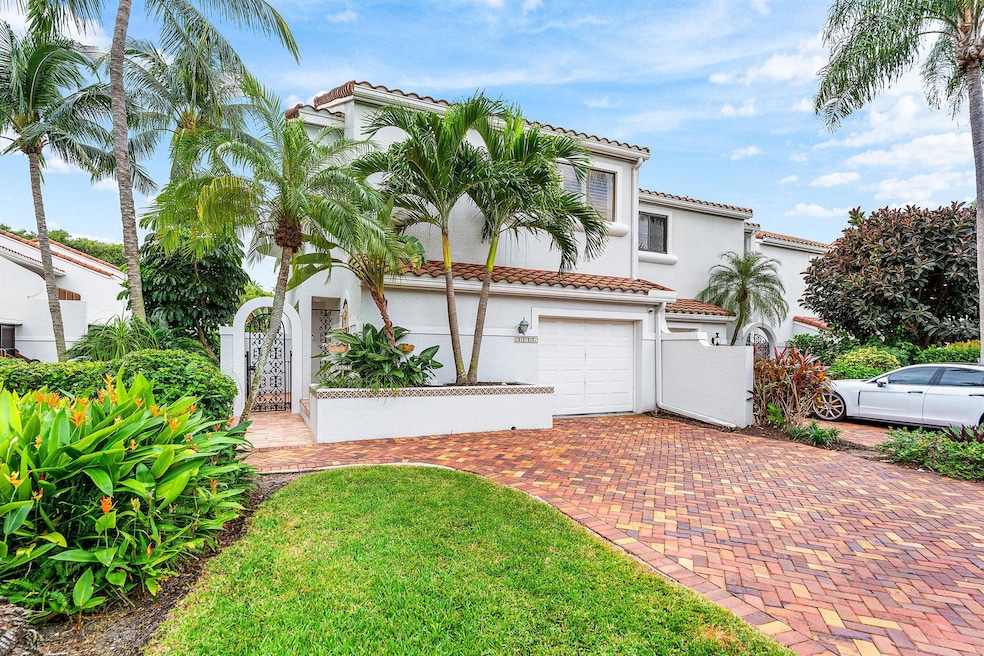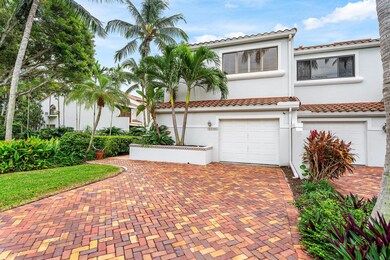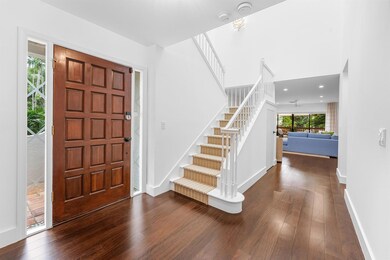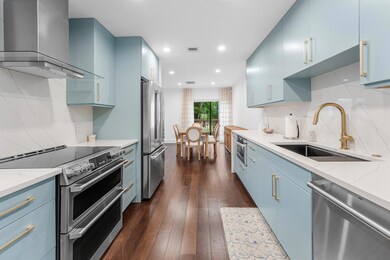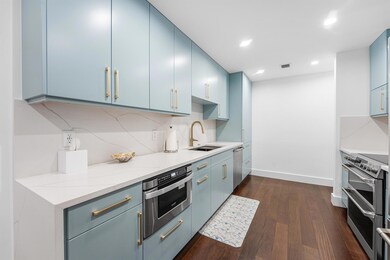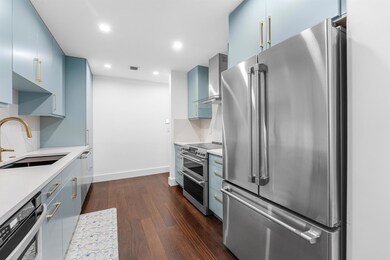5578 N Ocean Blvd Unit 28F Boynton Beach, FL 33435
Estimated payment $10,325/month
Highlights
- Boat Ramp
- Property fronts an intracoastal waterway
- Gated Community
- Calf Pen Meadow Elementary School Rated 9+
- Home fronts a lagoon or estuary
- Deck
About This Home
In the serene coastal haven of Ocean Ridge, the Ocean Ridge Yacht Club offers an exclusive gated, pet-friendly townhome community along the Intracoastal Waterway. Indulge in a heated saltwater pool, private marina, breathtaking sunsets, and a leisurely stroll to pristine beaches.A rare gem awaits: this beautifully remodeled corner townhome, boasting two bedrooms, 2.5 baths, and sweeping panoramic garden views from the expansive first-floor deck and private master balcony--perfect for serene relaxation. Move-in ready with custom walk-in closets, a spacious loft, abundant storage, and exquisite designer finishes throughout.Nestled in the safe, enchanting gem of Ocean Ridge--with its dedicated police force and stunning shores--this home places you minutes from vibrant downtown Delray Beach
Townhouse Details
Home Type
- Townhome
Est. Annual Taxes
- $14,283
Year Built
- Built in 1987
Lot Details
- 2,348 Sq Ft Lot
- Home fronts a lagoon or estuary
- Property fronts an intracoastal waterway
HOA Fees
- $1,500 Monthly HOA Fees
Parking
- 1 Car Attached Garage
- Garage Door Opener
- Driveway
Property Views
- Garden
- Pool
Home Design
- Mediterranean Architecture
- Barrel Roof Shape
Interior Spaces
- 2,028 Sq Ft Home
- 2-Story Property
- Central Vacuum
- Furnished or left unfurnished upon request
- Vaulted Ceiling
- Skylights
- Plantation Shutters
- Sliding Windows
- Entrance Foyer
- Formal Dining Room
- Loft
- Pull Down Stairs to Attic
Kitchen
- Electric Range
- Microwave
- Ice Maker
- Dishwasher
- Disposal
Flooring
- Wood
- Carpet
- Ceramic Tile
Bedrooms and Bathrooms
- 2 Bedrooms
- Walk-In Closet
- Dual Sinks
- Separate Shower in Primary Bathroom
Laundry
- Laundry Room
- Washer and Dryer
Home Security
- Home Security System
- Security Gate
Outdoor Features
- Balcony
- Deck
- Open Patio
Utilities
- Central Heating and Cooling System
- Electric Water Heater
- Septic Tank
Listing and Financial Details
- Assessor Parcel Number 46434534410000286
Community Details
Overview
- Association fees include common areas, insurance, ground maintenance, pool(s), reserve fund, roof
- Ocean Ridge Yacht Club Subdivision
Recreation
- Boat Ramp
- Boating
- Community Pool
- Trails
Pet Policy
- Pets Allowed
Security
- Gated Community
- Fire and Smoke Detector
Map
Home Values in the Area
Average Home Value in this Area
Tax History
| Year | Tax Paid | Tax Assessment Tax Assessment Total Assessment is a certain percentage of the fair market value that is determined by local assessors to be the total taxable value of land and additions on the property. | Land | Improvement |
|---|---|---|---|---|
| 2024 | $12,543 | $652,190 | -- | -- |
| 2023 | $11,494 | $592,900 | $0 | $0 |
| 2022 | $11,137 | $539,000 | $0 | $0 |
| 2021 | $9,607 | $490,000 | $0 | $490,000 |
| 2020 | $8,936 | $455,000 | $0 | $455,000 |
| 2019 | $8,632 | $430,000 | $0 | $430,000 |
| 2018 | $7,739 | $400,000 | $0 | $400,000 |
| 2017 | $7,487 | $383,000 | $0 | $0 |
| 2016 | $4,070 | $241,026 | $0 | $0 |
| 2015 | $4,164 | $239,351 | $0 | $0 |
| 2014 | $4,169 | $237,451 | $0 | $0 |
Property History
| Date | Event | Price | List to Sale | Price per Sq Ft | Prior Sale |
|---|---|---|---|---|---|
| 11/17/2025 11/17/25 | For Sale | $1,450,000 | +45.7% | $715 / Sq Ft | |
| 04/15/2024 04/15/24 | Sold | $995,000 | 0.0% | $491 / Sq Ft | View Prior Sale |
| 03/06/2024 03/06/24 | Pending | -- | -- | -- | |
| 02/16/2024 02/16/24 | For Sale | $995,000 | -- | $491 / Sq Ft |
Purchase History
| Date | Type | Sale Price | Title Company |
|---|---|---|---|
| Warranty Deed | $995,000 | None Listed On Document | |
| Warranty Deed | $175,000 | -- |
Mortgage History
| Date | Status | Loan Amount | Loan Type |
|---|---|---|---|
| Open | $696,500 | New Conventional | |
| Previous Owner | $100,000 | New Conventional | |
| Previous Owner | $153,900 | New Conventional |
Source: BeachesMLS
MLS Number: R11139289
APN: 46-43-45-34-41-000-0286
- 11 Osprey Dr
- 5540 Osprey Dr
- 5550 N Ocean Blvd Unit 103
- 5550 N Ocean Blvd Unit 114
- 8 Osprey Dr
- 5550 N Ocean 107 Blvd Unit 107
- 5497 N Ocean Blvd
- 5505 N Ocean Blvd Unit 6-206
- 5505 N Ocean Blvd Unit 4-105
- 5505 N Ocean Blvd Unit 6-105
- 5505 N Ocean Blvd Unit 3-203
- 5505 N Ocean Blvd Unit 8-105
- 5505 N Ocean Blvd
- 5505 N Ocean Blvd Unit 10-103
- 5505 N Ocean Blvd Unit 13-105
- 5505 N Ocean Blvd Unit 12-205
- 5505 N Ocean Blvd Unit 2-103
- 5505 N Ocean Blvd Unit 8-202
- 5540 N Ocean Blvd Unit 212
- 5 Osprey Ct
- 106 Beachway Dr
- 7 Fayette Dr
- 5505 N Ocean Blvd Unit 3-103
- 5505 N Ocean Blvd Unit 3-204
- 11 Hersey Dr
- 5520 N Ocean Blvd Unit 202
- 5520 N Ocean Blvd Unit 208
- 661 E Woolbright Rd
- 12 Adams Rd
- 5500 Old Ocean Blvd Unit 2100
- 650 Snug Harbor Dr Unit G301
- 646 Snug Harbor Dr Unit H410
- 30 Hersey Dr
- 630 E Woolbright Rd
- 38 Hersey Dr
- 11 Tropical Dr Unit 3
- 11 Tropical Dr Unit 2
- 11 Tropical Dr Unit 4
- 638 Snug Harbor Dr Unit E4
- 640 Snug Harbor Dr Unit F3
