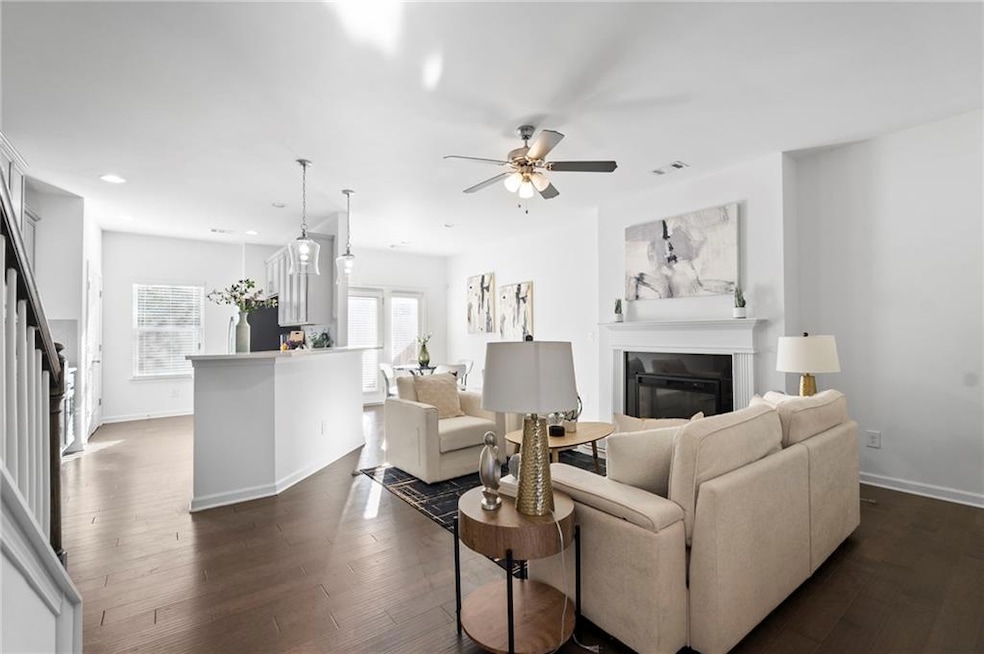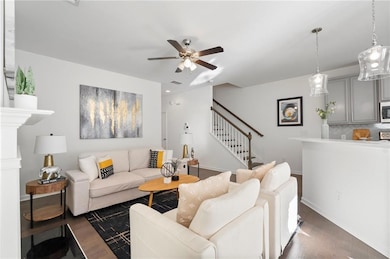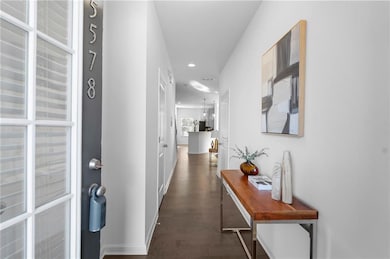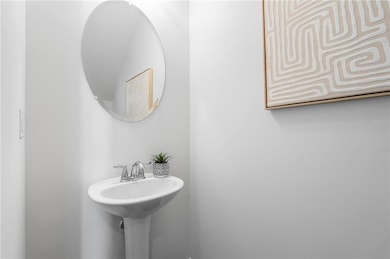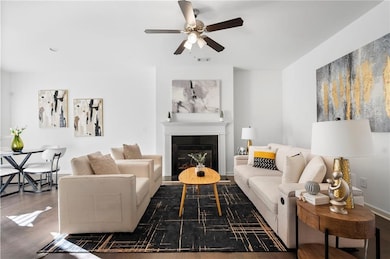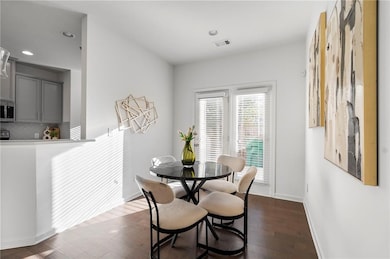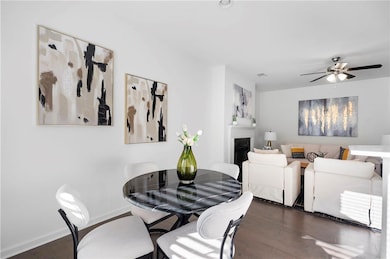5578 Oak Bend Place Lithonia, GA 30058
Estimated payment $1,970/month
Highlights
- Open-Concept Dining Room
- Stone Countertops
- Eat-In Kitchen
- Wood Flooring
- 1 Car Attached Garage
- Separate Shower in Primary Bathroom
About This Home
Experience the perfect blend of style and functionality in this stunning 3-bedroom, 2.5-bath townhome filled with abundant natural light. The main level features an open-concept layout with a modern kitchen equipped with sleek QUARTZ countertops, beautiful light gray cabinets, a STRIKING subway tile backsplash in a unique herringbone pattern, and stainless steel appliances. Upstairs, the convenient laundry area is thoughtfully placed near all bedrooms. The home is ALL HARDWOOD throughout, adding a cohesive and elevated feel to every level. Retreat to the luxurious primary suite, offering a spa-like bath with a separate soaking tub and shower, a double vanity, and a spacious walk-in closet. The primary bathroom includes upgraded tile surrounding the tub for an added touch of elegance. Two additional upper-level bedrooms provide comfort and flexibility for guests, family, or a home office. Step outside to a fully fenced private yard, perfect for relaxing or entertaining. Additional conveniences include a 1-car garage and a driveway with space for two more vehicles. Located in the desirable Belmont Hills community in Lithonia, this home offers easy access to shopping, dining, Covington Highway, and I-20. With HOA-maintained lawn care, you can spend more time enjoying your beautiful surroundings. Don’t miss this opportunity!
Townhouse Details
Home Type
- Townhome
Est. Annual Taxes
- $5,223
Year Built
- Built in 2019
Lot Details
- 871 Sq Ft Lot
- Two or More Common Walls
- Landscaped
- Garden
- Back Yard Fenced
HOA Fees
- $165 Monthly HOA Fees
Parking
- 1 Car Attached Garage
- Garage Door Opener
- Driveway Level
Home Design
- Slab Foundation
- Composition Roof
- Cement Siding
Interior Spaces
- 1,604 Sq Ft Home
- 2-Story Property
- Ceiling Fan
- Electric Fireplace
- Living Room with Fireplace
- Open-Concept Dining Room
- Wood Flooring
- Laundry on upper level
Kitchen
- Eat-In Kitchen
- Breakfast Bar
- Electric Oven
- Electric Cooktop
- Dishwasher
- Kitchen Island
- Stone Countertops
- Disposal
Bedrooms and Bathrooms
- 3 Bedrooms
- Split Bedroom Floorplan
- Dual Vanity Sinks in Primary Bathroom
- Separate Shower in Primary Bathroom
- Soaking Tub
Outdoor Features
- Patio
Schools
- Flat Rock Elementary School
- Miller Grove Middle School
- Miller Grove High School
Utilities
- Forced Air Heating and Cooling System
- 110 Volts
- Cable TV Available
Listing and Financial Details
- Assessor Parcel Number 16 058 02 139
Community Details
Overview
- Belmont Hills Subdivision
- FHA/VA Approved Complex
Security
- Security Service
Map
Home Values in the Area
Average Home Value in this Area
Tax History
| Year | Tax Paid | Tax Assessment Tax Assessment Total Assessment is a certain percentage of the fair market value that is determined by local assessors to be the total taxable value of land and additions on the property. | Land | Improvement |
|---|---|---|---|---|
| 2025 | $5,324 | $112,320 | $30,000 | $82,320 |
| 2024 | $5,223 | $110,560 | $30,000 | $80,560 |
| 2023 | $5,223 | $109,120 | $30,000 | $79,120 |
| 2022 | $4,627 | $99,240 | $16,800 | $82,440 |
| 2021 | $3,620 | $75,160 | $16,800 | $58,360 |
| 2020 | $3,392 | $70,760 | $16,800 | $53,960 |
| 2019 | $737 | $16,800 | $16,800 | $0 |
Property History
| Date | Event | Price | List to Sale | Price per Sq Ft |
|---|---|---|---|---|
| 11/13/2025 11/13/25 | For Sale | $259,900 | -- | $162 / Sq Ft |
Purchase History
| Date | Type | Sale Price | Title Company |
|---|---|---|---|
| Limited Warranty Deed | $180,546 | -- |
Mortgage History
| Date | Status | Loan Amount | Loan Type |
|---|---|---|---|
| Open | $135,409 | New Conventional |
Source: First Multiple Listing Service (FMLS)
MLS Number: 7680982
APN: 16-058-02-139
- 2256 Triple Crown Ln
- 2289 Strathmoor Manor Dr
- 5586 Cannonade Ln
- 5547 Strathmoor Manor Cir
- 5897 Strathmoor Manor Cir Unit I
- 2404 Lake Cove Ct
- 2551 Panola Rd
- 2357 Wellborn Hills Place
- 2420 Briar Knoll Rd
- 5445 Mallard Trail Unit 1
- 2373 Wellborn Hills Ct
- 5455 Wood Duck Ln
- 5853 Greystone Dr
- 5537 Wellborn Creek Dr
- 5546 Wellborn Creek Dr
- 2169 Panola Rd
- 5739 Windfall Ln
- 2396 Belmont Place
- 2338 Briar Knoll Rd
- 5863 Strathmoor Manor Cir
- 5390 Wellborn Creek Dr
- 2382 Wellborn Hills Place
- 5821 Strathmoor Manor Cir Unit 16
- 5659 Windfall Ln
- 5583 Windfall Ln
- 5677 Wind Gate Ln
- 5681 Wind Gate Ln
- 5820 Calle Vista Dr
- 2095 Pintail Dr
- 5742 Wellborn Creek Dr
- 5793 Wind Gate Ln
- 5312 Shirewick Dr
- 5812 Wind Gate Ln
- 5799 Cedar Croft Ln
- 5872 Abel Ln
- 5551 Downs Way
- 5567 Downs Way
