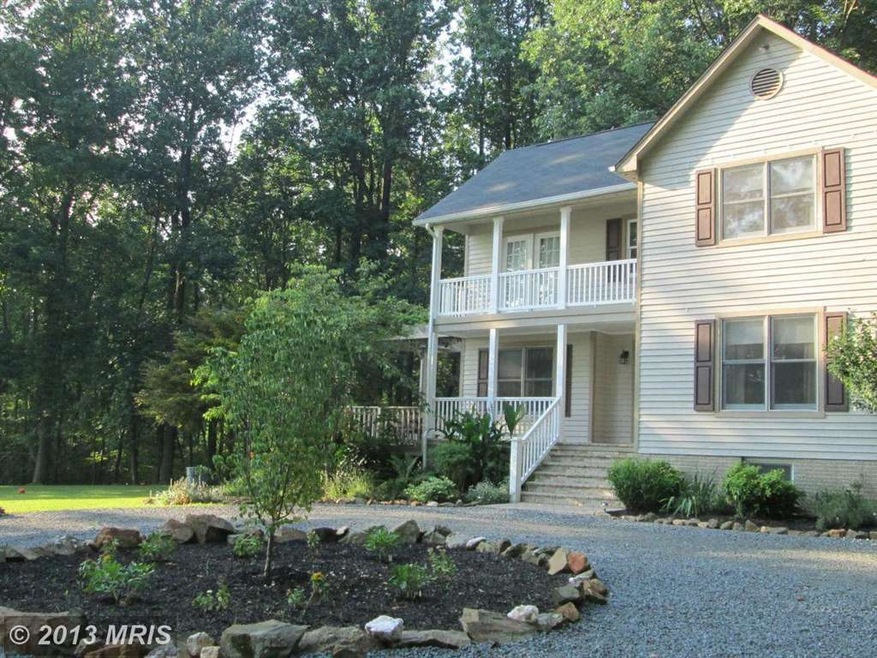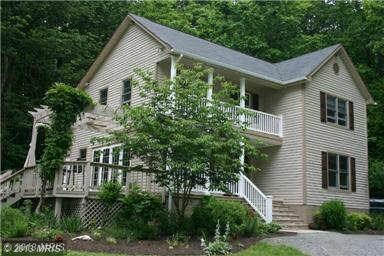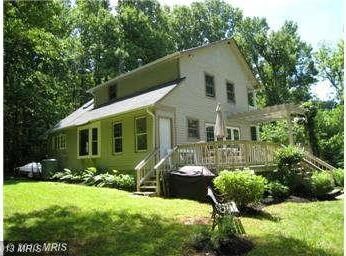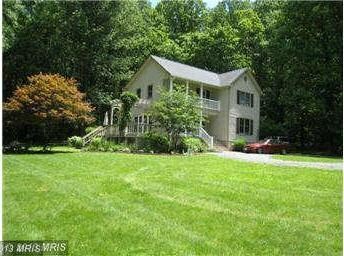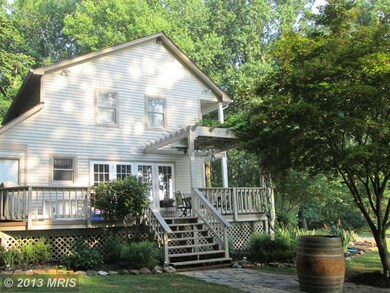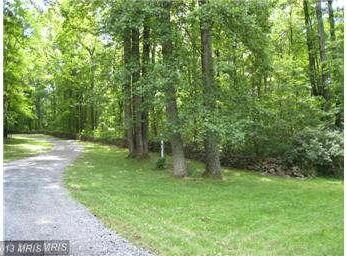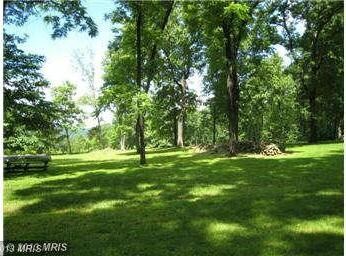
5578 Pignut Mountain Dr Warrenton, VA 20187
Highlights
- Colonial Architecture
- In-Law or Guest Suite
- Entrance Foyer
- Upgraded Countertops
- Living Room
- Forced Air Heating and Cooling System
About This Home
As of January 2025Beautifully remodeled and maintained 3 Bed home with au-pair suite on 10+ acres of beautiful landscape offering amazing views and a tasteful stone wall to accent the long driveway. Upgrades throughout include granite counters, gorgeous kitchen back splash, flagstone patios and an entire home water filtration system. Don't miss this opportunity to live the country life commutable to DC!
Last Buyer's Agent
Patty Toman
Presidential Realtors LLC License #MRIS:104410
Home Details
Home Type
- Single Family
Est. Annual Taxes
- $3,762
Year Built
- 1985
Lot Details
- 10.34 Acre Lot
- Property is zoned RC
HOA Fees
- $33 Monthly HOA Fees
Home Design
- Colonial Architecture
- Cedar
Interior Spaces
- Property has 3 Levels
- Entrance Foyer
- Family Room
- Living Room
- Combination Kitchen and Dining Room
- Utility Room
- Dryer
- Finished Basement
Kitchen
- Gas Oven or Range
- Microwave
- Ice Maker
- Dishwasher
- Upgraded Countertops
- Disposal
Bedrooms and Bathrooms
- 3 Bedrooms
- En-Suite Bathroom
- In-Law or Guest Suite
- 3.5 Bathrooms
Utilities
- Forced Air Heating and Cooling System
- 60+ Gallon Tank
- Well
- Water Conditioner is Owned
- Septic Tank
Listing and Financial Details
- Tax Lot 17
- Assessor Parcel Number 6987-35-3955
Ownership History
Purchase Details
Home Financials for this Owner
Home Financials are based on the most recent Mortgage that was taken out on this home.Purchase Details
Home Financials for this Owner
Home Financials are based on the most recent Mortgage that was taken out on this home.Purchase Details
Purchase Details
Purchase Details
Home Financials for this Owner
Home Financials are based on the most recent Mortgage that was taken out on this home.Purchase Details
Home Financials for this Owner
Home Financials are based on the most recent Mortgage that was taken out on this home.Purchase Details
Purchase Details
Home Financials for this Owner
Home Financials are based on the most recent Mortgage that was taken out on this home.Purchase Details
Home Financials for this Owner
Home Financials are based on the most recent Mortgage that was taken out on this home.Similar Homes in Warrenton, VA
Home Values in the Area
Average Home Value in this Area
Purchase History
| Date | Type | Sale Price | Title Company |
|---|---|---|---|
| Deed | $950,000 | Stewart Title | |
| Deed | $950,000 | Stewart Title | |
| Gift Deed | -- | First American Title | |
| Deed | -- | None Listed On Document | |
| Deed | -- | None Listed On Document | |
| Deed | -- | None Listed On Document | |
| Warranty Deed | $475,000 | -- | |
| Gift Deed | -- | -- | |
| Warranty Deed | $439,000 | -- | |
| Deed | $224,500 | -- |
Mortgage History
| Date | Status | Loan Amount | Loan Type |
|---|---|---|---|
| Previous Owner | $120,000 | New Conventional | |
| Previous Owner | $100,000 | Credit Line Revolving | |
| Previous Owner | $448,400 | VA | |
| Previous Owner | $130,000 | Unknown | |
| Previous Owner | $73,000 | Unknown | |
| Previous Owner | $60,000 | Stand Alone Second | |
| Previous Owner | $195,000 | New Conventional |
Property History
| Date | Event | Price | Change | Sq Ft Price |
|---|---|---|---|---|
| 01/21/2025 01/21/25 | Sold | $950,000 | 0.0% | $269 / Sq Ft |
| 12/14/2024 12/14/24 | For Sale | $950,000 | +100.0% | $269 / Sq Ft |
| 11/01/2013 11/01/13 | Sold | $475,000 | -1.5% | $239 / Sq Ft |
| 09/13/2013 09/13/13 | Pending | -- | -- | -- |
| 08/16/2013 08/16/13 | Price Changed | $481,999 | -1.4% | $243 / Sq Ft |
| 07/23/2013 07/23/13 | Price Changed | $489,000 | -2.0% | $246 / Sq Ft |
| 07/20/2013 07/20/13 | Price Changed | $499,000 | -2.2% | $252 / Sq Ft |
| 07/18/2013 07/18/13 | For Sale | $510,000 | +16.2% | $257 / Sq Ft |
| 07/31/2012 07/31/12 | Sold | $439,000 | 0.0% | $221 / Sq Ft |
| 06/12/2012 06/12/12 | Pending | -- | -- | -- |
| 06/02/2012 06/02/12 | For Sale | $439,000 | -- | $221 / Sq Ft |
Tax History Compared to Growth
Tax History
| Year | Tax Paid | Tax Assessment Tax Assessment Total Assessment is a certain percentage of the fair market value that is determined by local assessors to be the total taxable value of land and additions on the property. | Land | Improvement |
|---|---|---|---|---|
| 2025 | $6,012 | $621,700 | $228,400 | $393,300 |
| 2024 | $5,876 | $621,700 | $228,400 | $393,300 |
| 2023 | $5,628 | $621,700 | $228,400 | $393,300 |
| 2022 | $5,628 | $621,700 | $228,400 | $393,300 |
| 2021 | $3,557 | $521,900 | $209,100 | $312,800 |
| 2020 | $4,521 | $453,500 | $209,100 | $244,400 |
| 2019 | $4,521 | $453,500 | $209,100 | $244,400 |
| 2018 | $4,467 | $453,500 | $209,100 | $244,400 |
| 2016 | $4,190 | $402,000 | $209,100 | $192,900 |
| 2015 | -- | $402,000 | $209,100 | $192,900 |
| 2014 | -- | $402,000 | $209,100 | $192,900 |
Agents Affiliated with this Home
-
Keoni Toman

Seller's Agent in 2025
Keoni Toman
Presidential Realty Group
(703) 380-5569
20 Total Sales
-
datacorrect BrightMLS
d
Buyer's Agent in 2025
datacorrect BrightMLS
Non Subscribing Office
-
Andy Piedra

Seller's Agent in 2013
Andy Piedra
Veterans Realty Group, LLC
(571) 375-8387
14 Total Sales
-
P
Buyer's Agent in 2013
Patty Toman
Presidential Realtors LLC
-
F
Seller's Agent in 2012
Frances Morris
Century 21 New Millennium
-
Jean Alt
J
Seller Co-Listing Agent in 2012
Jean Alt
A & A Home Sales
(703) 754-1668
6 Total Sales
Map
Source: Bright MLS
MLS Number: 1003630254
APN: 6987-35-3955
- LOT 24 Pignut Mountain Dr
- 6040 Pignut Mountain Dr
- 5393 Merry Oaks Rd
- 6430 Cannon Dr
- 6285 Snowfox Ln
- 3413 Wooded Run Dr
- HADLEY Plan at Wooded Run Estates
- HAMPSHIRE Plan at Wooded Run Estates
- JAMESTOWN Plan at Wooded Run Estates
- 9155 Kingston Rd
- 9130 Kingston Rd
- 9110 Kingston Rd
- 9100 Kingston Rd
- 5377 Colt Dr
- 7844 Holston Ln
- 7838 Holston Ln
- 7022 Stafford St
- 7057 Blackwell Rd
- 6558 Stoneridge Ct
- 0 Old Tavern Rd
