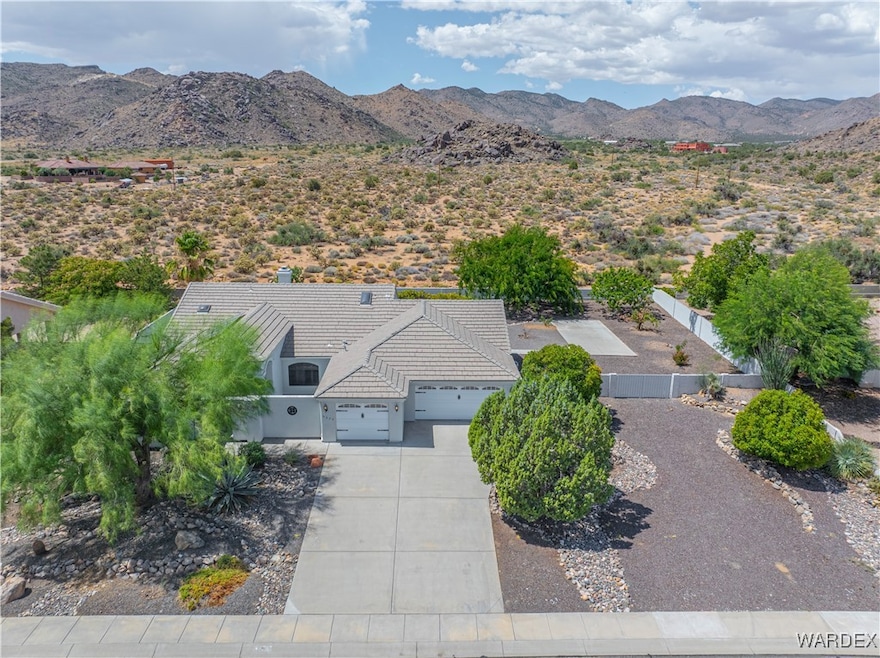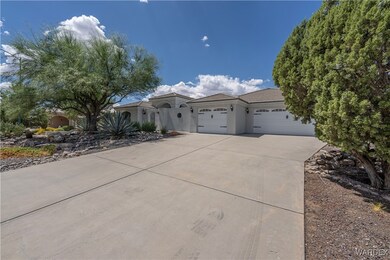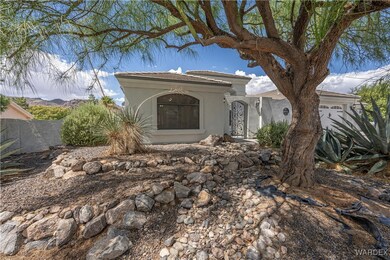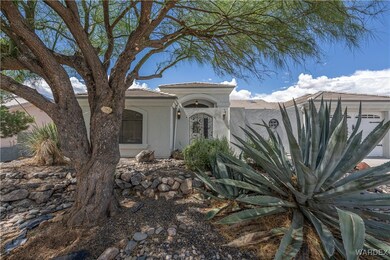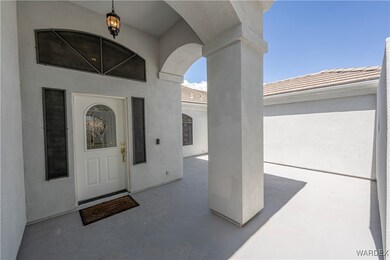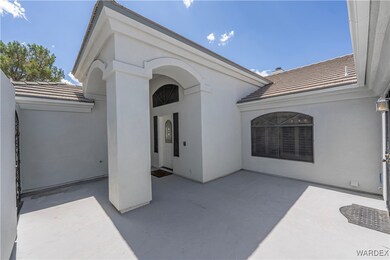
5579 N Storm Cloud Dr Kingman, AZ 86409
Highlights
- Solar Power System
- Open Floorplan
- Separate Formal Living Room
- Panoramic View
- Vaulted Ceiling
- Bonus Room
About This Home
As of October 2024Welcome to this beautiful home located in the desirable Fountain Hills Estates. This residence boasts a plethora of green features, including fully owned solar panels, low-e windows, a tankless water heater, and skylights, all designed to enhance energy efficiency. The desert landscaping not only complements the natural surroundings but also ensures low maintenance. Inside, you'll find 3 spacious bedrooms and 3 bathrooms, along with a versatile bonus room that could easily serve as a fourth bedroom, AND a cozy den perfect for a home office or reading nook! That's five rooms! The home is equipped with a top-of-the-line Trane HVAC system featuring an electronic filter, ensuring comfort and clean air year-round. Situated on a half-acre lot, the property is surrounded by beautiful, established plants, offering a serene and private outdoor space. The yard is a haven for bird enthusiasts, with plenty of windows providing a view of the vibrant local birdlife and other wildlife. The 3-car garage includes a deep bay, providing ample room for a workshop or an extra car. There is also an RV gate with a slab for parking, making this home perfect for those with larger vehicles. Enjoy breathtaking mountain views from every angle, and relax by the gas log fireplace in one of the two living spaces during cooler evenings. This home features all-new flooring throughout, along with all new paint inside and on the block wall, giving the entire space a modern, updated look. Listing agent is related to Seller.
Last Agent to Sell the Property
Realty ONE Group Mountain Desert Brokerage Email: broker@rogmd.com License #SA699764000

Home Details
Home Type
- Single Family
Est. Annual Taxes
- $2,675
Year Built
- Built in 2002
Lot Details
- 0.5 Acre Lot
- Lot Dimensions are 147x147
- East Facing Home
- Back Yard Fenced
- Block Wall Fence
- Stucco Fence
- Water-Smart Landscaping
- Sprinkler System
- Garden
- Zoning described as K- R1 Res: MF, Low Density
HOA Fees
- $16 Monthly HOA Fees
Parking
- 3 Car Garage
- Garage Door Opener
Property Views
- Panoramic
- Mountain
Home Design
- Wood Frame Construction
- Tile Roof
- Stucco
Interior Spaces
- 2,715 Sq Ft Home
- Property has 1 Level
- Open Floorplan
- Vaulted Ceiling
- Ceiling Fan
- Fireplace
- Window Treatments
- Great Room
- Separate Formal Living Room
- Dining Area
- Den
- Bonus Room
Kitchen
- Gas Oven
- Gas Range
- Microwave
- Dishwasher
- Laminate Countertops
- Disposal
Flooring
- Carpet
- Vinyl
Bedrooms and Bathrooms
- 3 Bedrooms
- Walk-In Closet
- Shower Only
- Separate Shower
Laundry
- Laundry in Utility Room
- Gas Dryer Hookup
Eco-Friendly Details
- Energy-Efficient Windows
- Energy-Efficient Exposure or Shade
- Solar Power System
Utilities
- Central Heating and Cooling System
- Heating System Uses Gas
- Programmable Thermostat
- Underground Utilities
- Tankless Water Heater
- Water Purifier
- Water Softener
- Septic Tank
Additional Features
- Low Threshold Shower
- Covered patio or porch
Community Details
- Fountain Hills Estates HOA
- Fountain Hills Estates Subdivision
Listing and Financial Details
- Tax Lot 14
- Seller Considering Concessions
Ownership History
Purchase Details
Home Financials for this Owner
Home Financials are based on the most recent Mortgage that was taken out on this home.Purchase Details
Purchase Details
Home Financials for this Owner
Home Financials are based on the most recent Mortgage that was taken out on this home.Purchase Details
Map
Similar Homes in the area
Home Values in the Area
Average Home Value in this Area
Purchase History
| Date | Type | Sale Price | Title Company |
|---|---|---|---|
| Warranty Deed | $534,900 | Pioneer Title Agency | |
| Interfamily Deed Transfer | -- | None Available | |
| Warranty Deed | $350,000 | Transnation Title | |
| Joint Tenancy Deed | $28,500 | Transnation Title Ins Co |
Mortgage History
| Date | Status | Loan Amount | Loan Type |
|---|---|---|---|
| Previous Owner | $290,000 | Credit Line Revolving | |
| Previous Owner | $150,000 | Credit Line Revolving | |
| Previous Owner | $332,500 | New Conventional | |
| Previous Owner | $20,000 | Unknown | |
| Previous Owner | $164,000 | Unknown |
Property History
| Date | Event | Price | Change | Sq Ft Price |
|---|---|---|---|---|
| 10/07/2024 10/07/24 | Sold | $534,900 | -0.9% | $197 / Sq Ft |
| 08/29/2024 08/29/24 | For Sale | $539,900 | -- | $199 / Sq Ft |
Tax History
| Year | Tax Paid | Tax Assessment Tax Assessment Total Assessment is a certain percentage of the fair market value that is determined by local assessors to be the total taxable value of land and additions on the property. | Land | Improvement |
|---|---|---|---|---|
| 2025 | $2,675 | $38,942 | $0 | $0 |
| 2024 | $2,675 | $44,199 | $0 | $0 |
| 2023 | $2,675 | $38,312 | $0 | $0 |
| 2022 | $2,479 | $30,138 | $0 | $0 |
| 2021 | $2,487 | $28,892 | $0 | $0 |
| 2019 | $2,246 | $24,651 | $0 | $0 |
| 2018 | $2,286 | $23,645 | $0 | $0 |
| 2017 | $2,100 | $22,503 | $0 | $0 |
| 2016 | $1,994 | $22,233 | $0 | $0 |
| 2015 | $2,035 | $19,780 | $0 | $0 |
Source: Western Arizona REALTOR® Data Exchange (WARDEX)
MLS Number: 017362
APN: 330-33-014
- 5537 N Storm Cloud Dr
- 5537 N Emerald Springs Way
- 1627 E Flame Bush St
- 1840 E Aloe St
- 0000 N Cherum
- 2063 E Sundown Rd
- 6161 N Buckhorn Dr
- 5475 Eagle View Rd
- 2176 E Cactus Wren Rd
- 2239 E Cactus Wren Rd
- 0 Grace Neal Blvd Unit 1031901
- 2198 E Valley View Rd
- 915 S Shore Dr
- 000 Calle Noria
- Lot 145 N Shore Dr
- 4959 Scotty Dr
- 1197 E Citrus Dr
- 930 W South Shore Dr
- 0000 W Island Dr
- 400 Camelback Blvd
