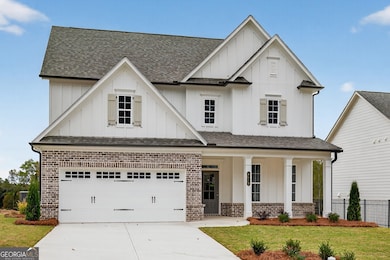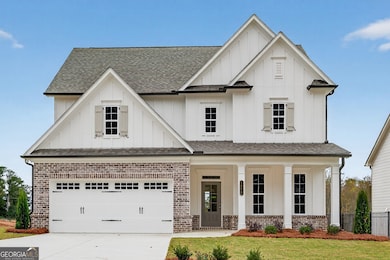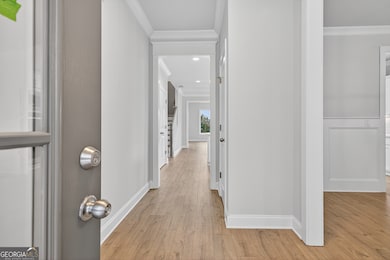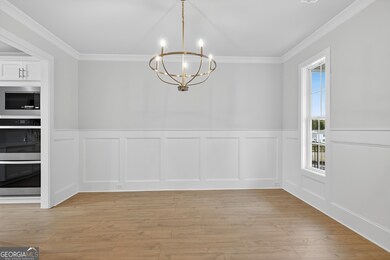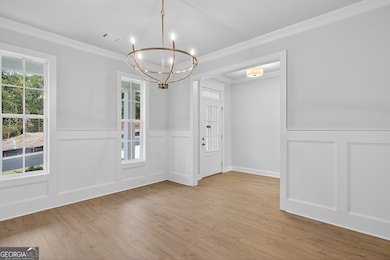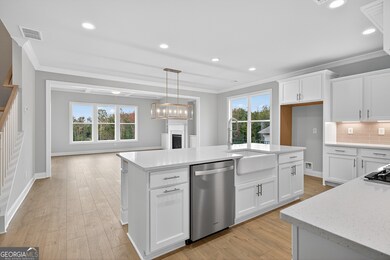5579 Spring St Flowery Branch, GA 30542
Estimated payment $3,573/month
Highlights
- New Construction
- Traditional Architecture
- Great Room
- Home fronts a creek
- High Ceiling
- Solid Surface Countertops
About This Home
The Maddox Plan built by Walker Anderson Homes is a Beautiful Home with a Guest Suite on the Main Level in the Charming Hemingway Community in Downtown Flowery Branch and within walking distance to Lake Lanier's Marinas, Restaurants, and Recreational Offerings. The Home features Expansive 9-Foot Ceilings on both the Main and Upper Levels, and Covered Front & Rear Porches. The Kitchen is open to the Family Room & Breakfast Room, has Painted Cabinets with Soft-Close Cabinet Doors & Drawers and includes a 36" Gas Cooktop with Cabinet Vent Hood, Wall Oven, Wall Microwave, all complimented by a Large Island with Farm Sink. The Upstairs Primary Bedroom Suite is Spacious and complete with a Very Large Walk-In Closet with door to Primary Bath and also to the Laundry Room. The Primary Bedroom also includes a Tray Ceiling, Double Vanity, and a Super Shower with Two Benches & Two Shower Sprayers. There are Two Additional Secondary Bedrooms Upstairs each with a Walk-In Closet, and an Additional Full Bathroom. Home is Ready Now for Quick Move-In! Ask about your 4.75% Fixed Interest Rate Incentive with use of preferred lender.
Home Details
Home Type
- Single Family
Year Built
- Built in 2025 | New Construction
Lot Details
- 6,970 Sq Ft Lot
- Home fronts a creek
- Level Lot
HOA Fees
- $65 Monthly HOA Fees
Home Design
- Traditional Architecture
- Slab Foundation
- Composition Roof
- Brick Front
Interior Spaces
- 2,692 Sq Ft Home
- 2-Story Property
- Tray Ceiling
- High Ceiling
- Ceiling Fan
- Factory Built Fireplace
- Gas Log Fireplace
- Double Pane Windows
- Entrance Foyer
- Family Room with Fireplace
- Great Room
- Formal Dining Room
- Carbon Monoxide Detectors
Kitchen
- Breakfast Room
- Breakfast Bar
- Walk-In Pantry
- Built-In Oven
- Cooktop
- Microwave
- Dishwasher
- Stainless Steel Appliances
- Kitchen Island
- Solid Surface Countertops
- Farmhouse Sink
- Disposal
Flooring
- Carpet
- Laminate
- Tile
Bedrooms and Bathrooms
- Walk-In Closet
- Double Vanity
- Separate Shower
Laundry
- Laundry Room
- Laundry on upper level
Parking
- Garage
- Parking Storage or Cabinetry
- Parking Accessed On Kitchen Level
- Garage Door Opener
Outdoor Features
- Porch
Schools
- Flowery Branch Elementary School
- West Hall Middle School
- West Hall High School
Utilities
- Central Air
- Heating System Uses Natural Gas
- Underground Utilities
- Gas Water Heater
- High Speed Internet
- Phone Available
- Cable TV Available
Community Details
- $500 Initiation Fee
- Association fees include management fee
- Hemingway Subdivision
Listing and Financial Details
- Tax Lot 23
Map
Home Values in the Area
Average Home Value in this Area
Property History
| Date | Event | Price | List to Sale | Price per Sq Ft |
|---|---|---|---|---|
| 10/28/2025 10/28/25 | For Sale | $560,460 | -- | $208 / Sq Ft |
Source: Georgia MLS
MLS Number: 10632783
- 5583 Spring St
- 5587 Spring St
- 5566 Spring St
- 5550 Spring St
- The Miller Plan at Hemingway
- The Filmore Plan at Hemingway
- The Birch Plan at Hemingway
- The Everglade Plan at Hemingway
- The Creekwood Plan at Hemingway
- The Maddox Plan at Hemingway
- The Madison Plan at Hemingway
- 6004 Screech Owl Dr
- The Spring Hollow Plan at Rose Harbor
- The Danville Plan at Rose Harbor
- The Spring Hill Plan at Rose Harbor
- The Richmond Plan at Rose Harbor
- 5415 Aurora Trail Unit LOT 62
- 5439 Aurora Trail
- 7215 Sherwood Square Dr
- 5407 Aurora Trail
- 5831 Screech Owl Dr
- 5144 Spring St Unit 2
- 6054 Lights Ferry Rd Unit ID1342427P
- 6616 Splashwater Dr
- 4837 Clarkstone Cir
- 4826 Clarkstone Dr
- 6079 Morrow Dr Unit ID1254422P
- 4745 Beacon Ridge Ln
- 5418 Long Branch Way
- 6505 Above Tide Place
- 6575 Above Tide Place
- 4816 Clarkstone Cir
- 6401 Germantown Dr Unit ID1254406P
- 6436 Portside Way
- 6055 Hoot Owl Ln
- 4805 Zephyr Cove Place
- 5635 Parkview Ln
- 6086 Lights Ferry Rd
- 5399 Allegro Ln
- 5308 Melbourne Ln

