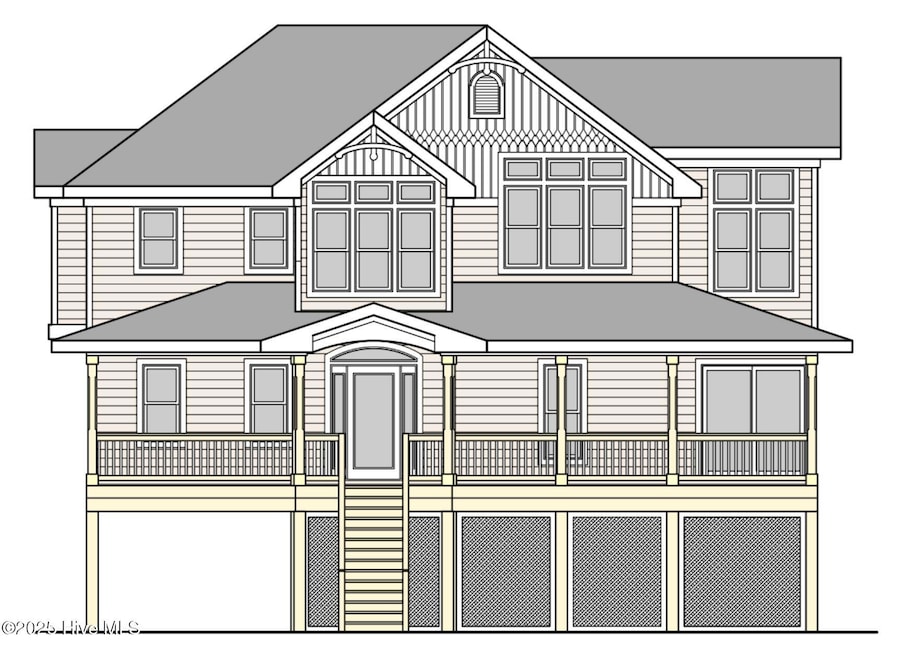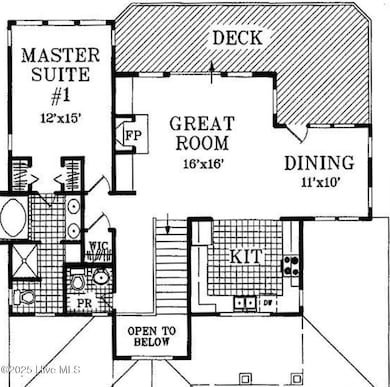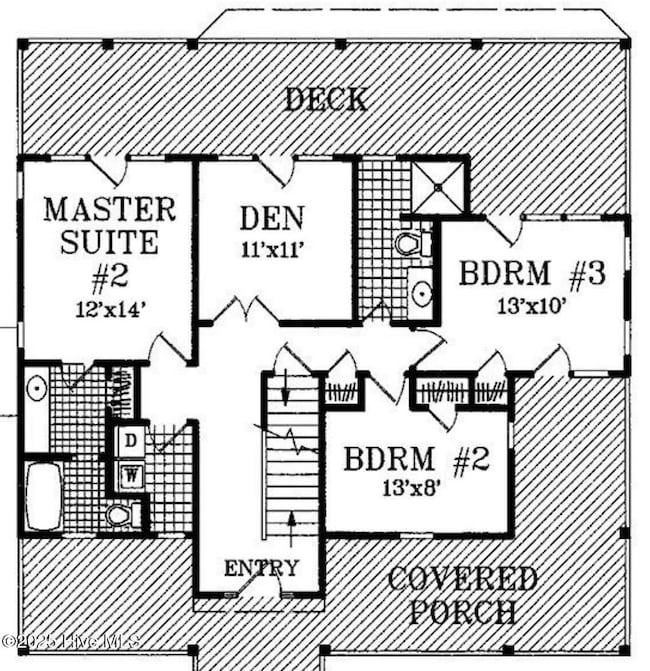558 E Great Egret Way Beaufort, NC 28516
Estimated payment $5,158/month
Highlights
- Deck
- Main Floor Primary Bedroom
- Solid Surface Countertops
- Beaufort Elementary School Rated A-
- 1 Fireplace
- Golf Cart Parking
About This Home
Coastal New Construction Near Historic Beaufort!Discover this stunning new coastal home, perfectly situated near historic Beaufort with easy access to fine dining, boutique shopping, and waterfront charm. Thoughtfully designed with beautiful finishes, this home offers two primary suites--one conveniently located on the main level, along with a bright and airy family room featuring large windows, a well-appointed kitchen, casual dining space, and a spacious deck for outdoor enjoyment. The third level boasts the second primary suite, two additional bedrooms, a den, and another deck. A pull-through garage on the ground level provides ample parking, plus a dedicated golf cart garage for effortless exploring. Experience the perfect blend of modern luxury and coastal living--schedule your tour today!
Home Details
Home Type
- Single Family
Year Built
- Built in 2025
Lot Details
- 4,792 Sq Ft Lot
- Lot Dimensions are 60x82x61x81
HOA Fees
- $100 Monthly HOA Fees
Home Design
- Raised Foundation
- Block Foundation
- Wood Frame Construction
- Shingle Roof
- Stick Built Home
Interior Spaces
- 2,063 Sq Ft Home
- 3-Story Property
- Ceiling Fan
- 1 Fireplace
- Combination Dining and Living Room
Kitchen
- Dishwasher
- Solid Surface Countertops
Flooring
- Carpet
- Tile
- Luxury Vinyl Plank Tile
Bedrooms and Bathrooms
- 4 Bedrooms
- Primary Bedroom on Main
- Walk-in Shower
Parking
- Covered Parking
- Driveway
- Golf Cart Parking
Outdoor Features
- Deck
Schools
- Beaufort Elementary And Middle School
- East Carteret High School
Utilities
- Heat Pump System
- Electric Water Heater
Listing and Financial Details
- Tax Lot 33
- Assessor Parcel Number 731505281747000
Community Details
Overview
- Tcafsv HOA, Phone Number (252) 354-6333
- The Cottages At Front Street Village Subdivision
- Maintained Community
Security
- Resident Manager or Management On Site
Map
Home Values in the Area
Average Home Value in this Area
Property History
| Date | Event | Price | List to Sale | Price per Sq Ft | Prior Sale |
|---|---|---|---|---|---|
| 08/12/2025 08/12/25 | Sold | $114,000 | 0.0% | $56 / Sq Ft | View Prior Sale |
| 07/22/2025 07/22/25 | Pending | -- | -- | -- | |
| 07/18/2025 07/18/25 | For Sale | $114,000 | -85.7% | $56 / Sq Ft | |
| 02/21/2025 02/21/25 | For Sale | $799,900 | -- | $388 / Sq Ft |
Source: Hive MLS
MLS Number: 100490297
- 541 E Great Egret Way
- 552 E Great Egret Way
- 551 E Great Egret Way
- 535 E Great Egret Way
- 529 E Great Egret Way
- 522 E Great Egret Way
- 516 E Great Egret Way
- 513 E Great Egret Way
- 1001 Village Ln Unit A
- 508 E Great Egret Way
- 507 E Great Egret Way
- 503 E Great Egret Way
- 2225 Lennoxville Rd
- 533 Freedom Park
- 402 Summer Duck
- 435 Goldeneye Ct
- 404 Summer Duck
- 416 Great Egret Way
- 479 Freedom Park
- 406 Summer Duck
- 2511 Front St
- 2511 Front St Unit 12
- 719 Cedar St
- 302 Pirates Landing Dr
- 122 Craven St Unit A
- 702 Courtyard E Unit 702
- 221 Front St
- 130 Sunset Ln
- 360 Island Rd Unit 3
- 360 Island Rd Unit 2
- 2008 E Ft MacOn Rd Unit H11
- 301 Commerce Way Unit 310
- 301 Commerce Way Unit 329
- 301 Commerce Way Unit 104
- 908 Bridges St Unit A
- 103 S 13th St
- 202 S 13th St
- 1406 Evans St Unit B
- 1406 Evans St Unit A
- 1900 Bridges St



