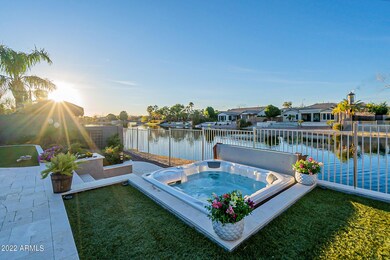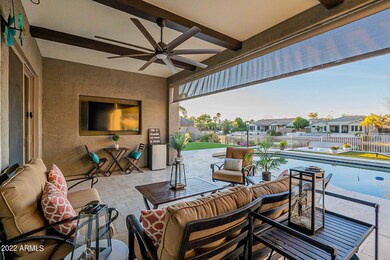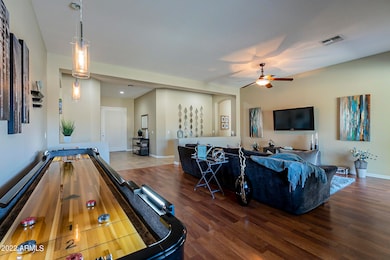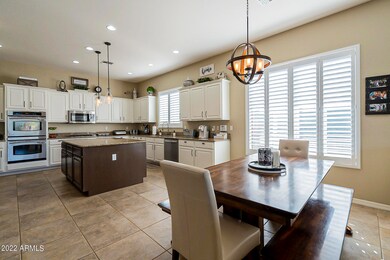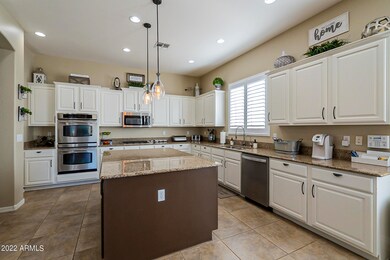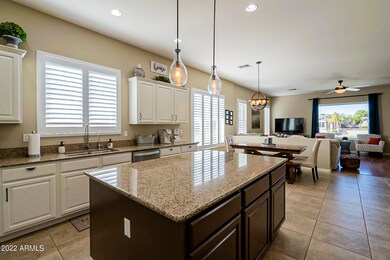
558 E Horseshoe Place Chandler, AZ 85249
Ocotillo NeighborhoodHighlights
- Heated Spa
- RV Gated
- 0.35 Acre Lot
- Fulton Elementary School Rated A
- Waterfront
- 3-minute walk to Crossbow Park
About This Home
As of March 2022Backing to Pinelake in the BEST location in South Chandler this lovely single-level ranch style home with multiple interior upgrades and a complete backyard renovation, it is sure to impress! This home boasts 4 beds, 3 baths, and a bonus/office room w/ a walk-in closet that could easily be converted into a 5th bedroom by adding french doors. The kitchen is an entertainer's dream with large island, walk-in pantry, and there is an open-desk area off to the kitchen (providing multiple work from home options). The backyard is beyond amazing- with all of the travertine flooring, the automatic pulldown shade on the patio, marvelous custom wood beams, the outdoor gas barbecue & firepit, and Jacuzzi overlooking the water - there's even a volleyball court in this yard! Across the street from 2 large private parks both with basketball courts, sand beach volleyball court, horseshoe pit, multiple large grass areas and covered picnic tables perfect for birthday parties and large outdoor gatherings. Large biking & running path across to the left of the home, 1-mile walking distance to Paseo Vista Recreation Area Bark Park (dog park) and very close to Snedigar Recreation Park & Sports Complex; the outdoor entertainment never ceases! Whether you decide to add a dock and paddle out onto the lake or enjoy one of the many walking paths- this is the home you've been waiting for!!
Last Agent to Sell the Property
Integrity All Stars License #BR100814000 Listed on: 02/18/2022
Home Details
Home Type
- Single Family
Est. Annual Taxes
- $4,926
Year Built
- Built in 2003
Lot Details
- 0.35 Acre Lot
- Waterfront
- Desert faces the front of the property
- Cul-De-Sac
- Wrought Iron Fence
- Block Wall Fence
- Artificial Turf
- Corner Lot
- Front and Back Yard Sprinklers
- Sprinklers on Timer
HOA Fees
- $122 Monthly HOA Fees
Parking
- 3 Car Garage
- Garage Door Opener
- RV Gated
Home Design
- Spanish Architecture
- Wood Frame Construction
- Tile Roof
- Stucco
Interior Spaces
- 3,290 Sq Ft Home
- 1-Story Property
- Ceiling height of 9 feet or more
- Ceiling Fan
- Fireplace
- Double Pane Windows
- Security System Owned
Kitchen
- Eat-In Kitchen
- Gas Cooktop
- Built-In Microwave
- Granite Countertops
Flooring
- Carpet
- Laminate
Bedrooms and Bathrooms
- 4 Bedrooms
- Primary Bathroom is a Full Bathroom
- 3 Bathrooms
- Dual Vanity Sinks in Primary Bathroom
- Bathtub With Separate Shower Stall
Accessible Home Design
- No Interior Steps
Pool
- Heated Spa
- Private Pool
- Above Ground Spa
Outdoor Features
- Covered patio or porch
- Fire Pit
- Built-In Barbecue
Schools
- Ira A. Fulton Elementary School
- Santan Junior High School
- Hamilton High School
Utilities
- Central Air
- Heating System Uses Natural Gas
- Water Purifier
- High Speed Internet
Listing and Financial Details
- Legal Lot and Block 154 / 2047
- Assessor Parcel Number 303-46-266
Community Details
Overview
- Association fees include ground maintenance
- Aam Association, Phone Number (602) 906-4940
- Built by Shea
- Pinelake Estates Subdivision, Melody Floorplan
- Community Lake
Recreation
- Sport Court
- Community Playground
- Bike Trail
Ownership History
Purchase Details
Purchase Details
Home Financials for this Owner
Home Financials are based on the most recent Mortgage that was taken out on this home.Purchase Details
Home Financials for this Owner
Home Financials are based on the most recent Mortgage that was taken out on this home.Purchase Details
Home Financials for this Owner
Home Financials are based on the most recent Mortgage that was taken out on this home.Purchase Details
Home Financials for this Owner
Home Financials are based on the most recent Mortgage that was taken out on this home.Purchase Details
Home Financials for this Owner
Home Financials are based on the most recent Mortgage that was taken out on this home.Purchase Details
Home Financials for this Owner
Home Financials are based on the most recent Mortgage that was taken out on this home.Purchase Details
Home Financials for this Owner
Home Financials are based on the most recent Mortgage that was taken out on this home.Similar Homes in Chandler, AZ
Home Values in the Area
Average Home Value in this Area
Purchase History
| Date | Type | Sale Price | Title Company |
|---|---|---|---|
| Special Warranty Deed | -- | None Listed On Document | |
| Warranty Deed | $1,227,895 | None Listed On Document | |
| Warranty Deed | $1,205,000 | None Listed On Document | |
| Interfamily Deed Transfer | -- | Chicago Title Agency | |
| Warranty Deed | $525,000 | Lawyers Title Of Arizona Inc | |
| Warranty Deed | $430,000 | Security Title Agency | |
| Warranty Deed | -- | First American Title Ins Co | |
| Warranty Deed | $346,950 | First American Title Ins Co |
Mortgage History
| Date | Status | Loan Amount | Loan Type |
|---|---|---|---|
| Previous Owner | $250,000 | Credit Line Revolving | |
| Previous Owner | $435,000 | New Conventional | |
| Previous Owner | $512,000 | New Conventional | |
| Previous Owner | $445,000 | New Conventional | |
| Previous Owner | $417,000 | New Conventional | |
| Previous Owner | $410,000 | Adjustable Rate Mortgage/ARM | |
| Previous Owner | $368,550 | Adjustable Rate Mortgage/ARM | |
| Previous Owner | $50,000 | Unknown | |
| Previous Owner | $292,500 | New Conventional | |
| Previous Owner | $322,500 | New Conventional | |
| Previous Owner | $423,000 | New Conventional | |
| Previous Owner | $42,178 | Stand Alone Second | |
| Previous Owner | $266,900 | New Conventional |
Property History
| Date | Event | Price | Change | Sq Ft Price |
|---|---|---|---|---|
| 03/22/2022 03/22/22 | Sold | $1,205,000 | 0.0% | $366 / Sq Ft |
| 02/25/2022 02/25/22 | Pending | -- | -- | -- |
| 02/25/2022 02/25/22 | For Sale | $1,205,000 | 0.0% | $366 / Sq Ft |
| 02/23/2022 02/23/22 | Off Market | $1,205,000 | -- | -- |
| 02/07/2022 02/07/22 | For Sale | $1,100,000 | +109.5% | $334 / Sq Ft |
| 03/18/2016 03/18/16 | Sold | $525,000 | -2.8% | $160 / Sq Ft |
| 02/16/2016 02/16/16 | Pending | -- | -- | -- |
| 02/07/2016 02/07/16 | Price Changed | $539,999 | -1.4% | $164 / Sq Ft |
| 01/19/2016 01/19/16 | Price Changed | $547,900 | -0.4% | $167 / Sq Ft |
| 01/01/2016 01/01/16 | Price Changed | $549,999 | -1.8% | $167 / Sq Ft |
| 12/20/2015 12/20/15 | Price Changed | $560,000 | -2.6% | $170 / Sq Ft |
| 11/17/2015 11/17/15 | Price Changed | $574,900 | -0.9% | $175 / Sq Ft |
| 10/30/2015 10/30/15 | Price Changed | $579,900 | -3.3% | $176 / Sq Ft |
| 09/24/2015 09/24/15 | Price Changed | $599,900 | -1.6% | $182 / Sq Ft |
| 09/04/2015 09/04/15 | Price Changed | $609,900 | -2.4% | $185 / Sq Ft |
| 08/27/2015 08/27/15 | For Sale | $624,900 | +45.3% | $190 / Sq Ft |
| 07/20/2012 07/20/12 | Sold | $430,000 | -1.1% | $131 / Sq Ft |
| 05/26/2012 05/26/12 | Pending | -- | -- | -- |
| 04/10/2012 04/10/12 | For Sale | $435,000 | 0.0% | $132 / Sq Ft |
| 04/06/2012 04/06/12 | Pending | -- | -- | -- |
| 03/16/2012 03/16/12 | For Sale | $435,000 | -- | $132 / Sq Ft |
Tax History Compared to Growth
Tax History
| Year | Tax Paid | Tax Assessment Tax Assessment Total Assessment is a certain percentage of the fair market value that is determined by local assessors to be the total taxable value of land and additions on the property. | Land | Improvement |
|---|---|---|---|---|
| 2025 | $5,061 | $61,521 | -- | -- |
| 2024 | $4,952 | $58,591 | -- | -- |
| 2023 | $4,952 | $78,700 | $15,740 | $62,960 |
| 2022 | $4,777 | $63,210 | $12,640 | $50,570 |
| 2021 | $4,926 | $60,030 | $12,000 | $48,030 |
| 2020 | $4,896 | $58,330 | $11,660 | $46,670 |
| 2019 | $4,703 | $53,050 | $10,610 | $42,440 |
| 2018 | $4,552 | $50,120 | $10,020 | $40,100 |
| 2017 | $4,240 | $48,700 | $9,740 | $38,960 |
| 2016 | $4,075 | $47,080 | $9,410 | $37,670 |
| 2015 | $3,883 | $45,520 | $9,100 | $36,420 |
Agents Affiliated with this Home
-

Seller's Agent in 2022
Rebecca Hidalgo
Integrity All Stars
(480) 243-4242
7 in this area
362 Total Sales
-

Buyer's Agent in 2022
Courtney Neugart
My Home Group
(480) 202-0708
3 in this area
64 Total Sales
-

Seller's Agent in 2016
Bettye Fort
Realty One Group
(480) 329-6414
74 Total Sales
-
R
Buyer's Agent in 2016
Rebecca Rains
Berkshire Hathaway HomeServices Arizona Properties
-
M
Seller's Agent in 2012
Monique Chaon
HomeSmart
Map
Source: Arizona Regional Multiple Listing Service (ARMLS)
MLS Number: 6356420
APN: 303-46-266
- 786 E Coconino Dr
- 404 E Coconino Place
- 422 E Kaibab Place
- 450 E Alamosa Dr
- 870 E Tonto Place
- 22239 S 118th St
- 861 E Canyon Way
- 550 E Zion Place
- 4090 S Virginia Way
- 783 E Lynx Place
- 921 E Canyon Way
- 164 E Prescott Dr
- 245 E Mead Dr
- 4100 S Pinelake Way Unit 107
- 4100 S Pinelake Way Unit 104
- 4100 S Pinelake Way Unit 166
- 4100 S Pinelake Way Unit 149
- 4100 S Pinelake Way Unit 121
- 4100 S Pinelake Way Unit 143
- 11811 E Ocotillo Rd

