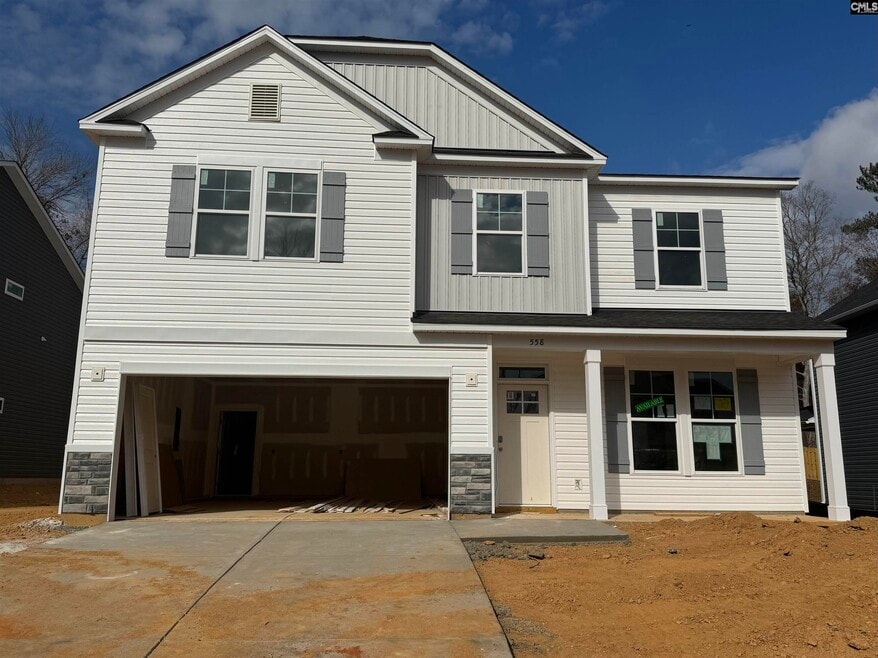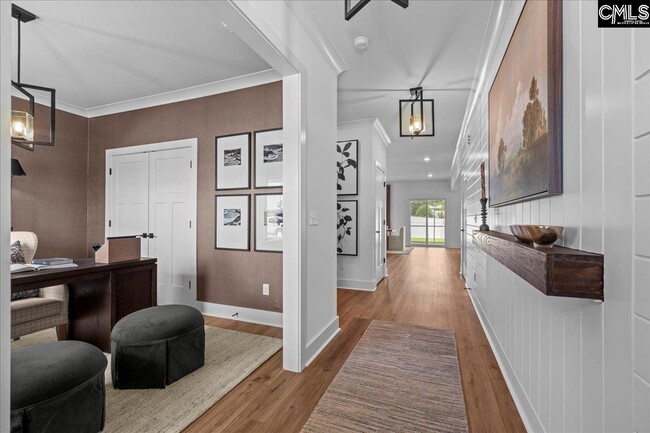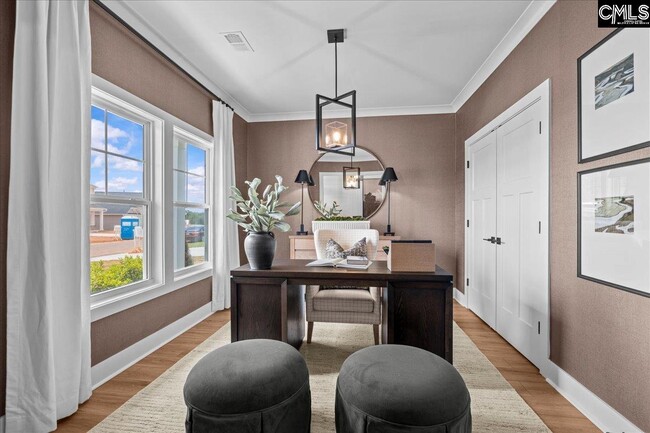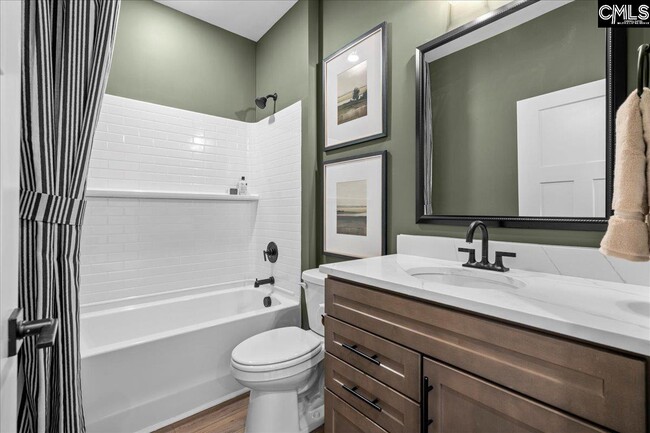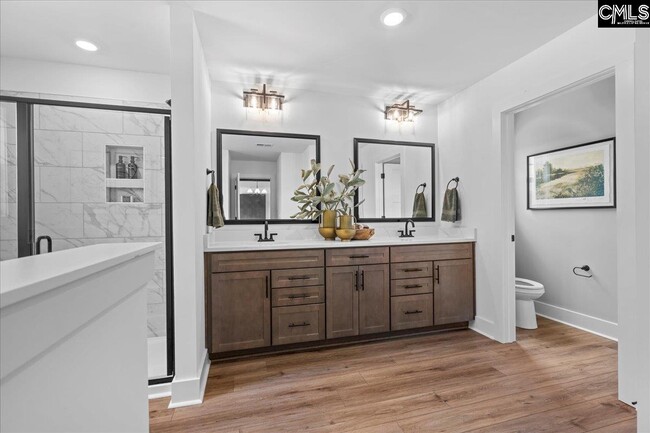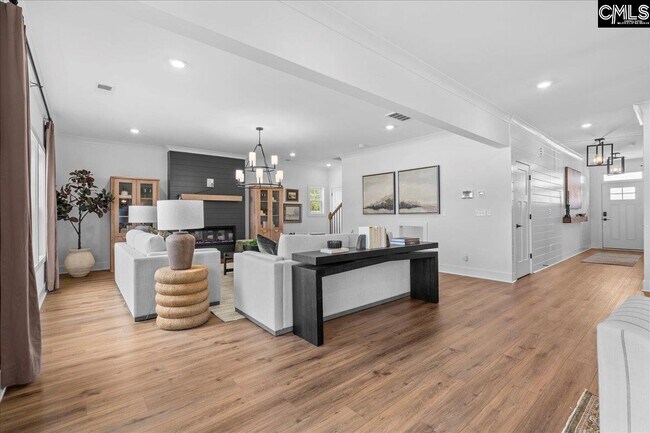
Estimated payment $2,386/month
Highlights
- New Construction
- No HOA
- Fireplace
- Chapin Elementary School Rated A
- Community Pool
About This Home
Boykin Hills - Bradley II - elevation A on Lot #20, is a fabulous 5 BR, 3 Bath plan with 9-foot ceilings on the main level, This 3,005 SF home features an open floor plan concept including, a spacious Living Room, large Kitchen, and Dining area, 5th bedroom and a Full Bath. The upper level features a large Owners Suite w/ tray ceiling, large his & her closets, spectacular bath w/double vanity, separate shower & garden tub, and private water closet, There are also a huge loft, three additional bedrooms, and full bath with double vanities. Options included in this house are luxury vinyl plank flooring in the foyer, downstairs 5th bedroom, kitchen, living room, dining, garage entry, baths, and laundry. Gray cabinets and gorgeous quartz countertops, tile backsplash, back patio, framed mirrors, extra trim, electric fireplace and sprinklers in front and back, tankless water heater and more. Neighborhood has a community pool, and cabana. Some photos are stock photos of similar home options/colors may differ. Eligible for 3.99 yr 1-2, 4.99 2-30 plus $5,000 closing costs or $15,000 Mad Money with preferred lender if closed by end of year. Model home is open daily reach out to Donna or Ana to make an appointment. Disclaimer: CMLS has not reviewed and, therefore, does not endorse vendors who may appear in listings.
Sales Office
| Monday - Saturday |
11:00 AM - 6:00 PM
|
| Sunday |
1:00 PM - 6:00 PM
|
Home Details
Home Type
- Single Family
Parking
- 2 Car Garage
Home Design
- New Construction
Interior Spaces
- 2-Story Property
- Fireplace
Bedrooms and Bathrooms
- 5 Bedrooms
- 3 Full Bathrooms
Community Details
Overview
- No Home Owners Association
Recreation
- Community Pool
Map
Other Move In Ready Homes in Boykin Hills
About the Builder
- Boykin Hills
- 1679 Amicks Ferry Rd
- 0 Murray Lindler Rd
- 0 E Boundary St
- 0 Harvest View Rd
- 0 Amicks Ferry Rd
- 2458 Chapin Rd
- 1-B Saint Peters Church Rd
- 0 Dreher Island Rd Unit 21647709
- 0 Dreher Island Rd Unit 587193
- 0 Woodthrush Rd
- 220 Courtland Rd
- 409 Dutchman Shores Cir
- 0 Mainsail Ln Unit 622256
- TBD Crooked Creek Rd
- 342 Greengarden Dr
- 0 Crooked Creek Rd
- 1533 Saugus Ct
- 0 Greengarden Dr Unit A 600737
- 0 Greengarden Dr Unit Q 601548
