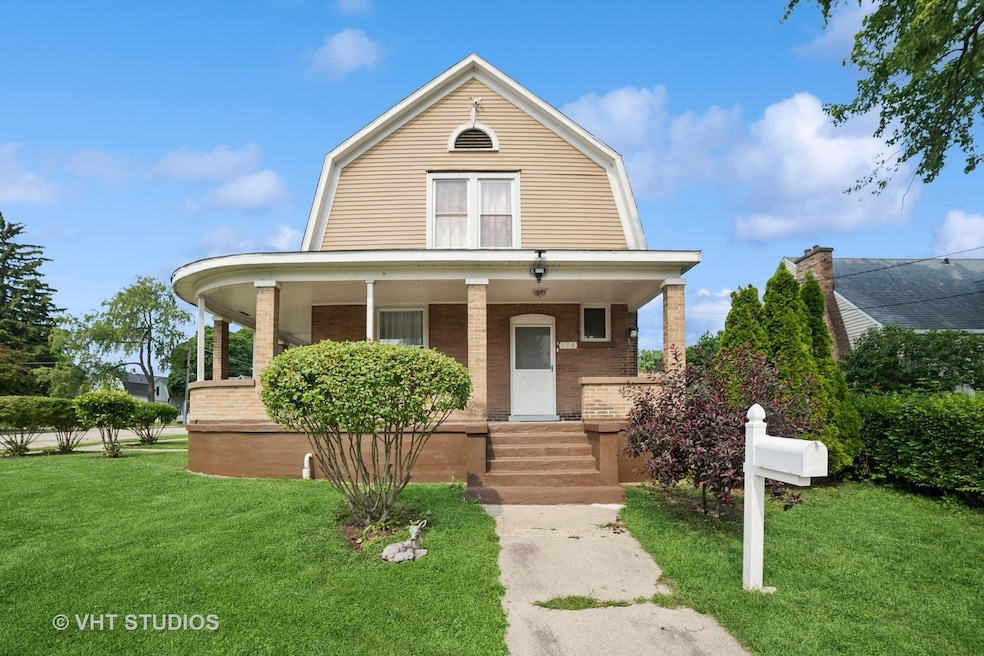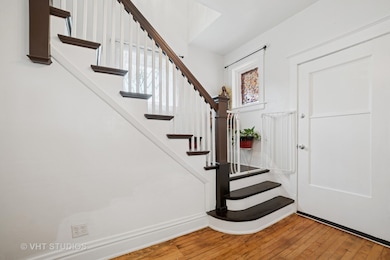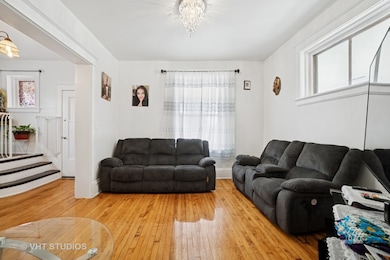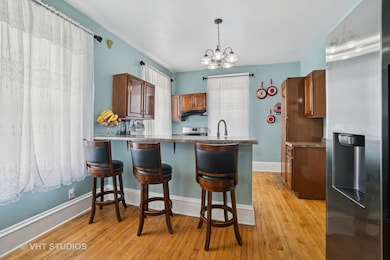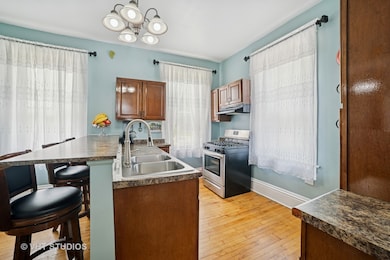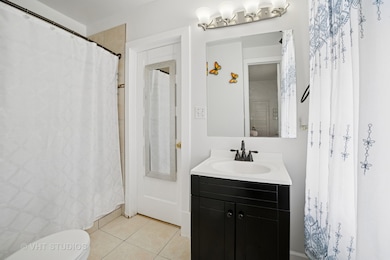558 N Crystal St Elgin, IL 60123
Grant Park NeighborhoodEstimated payment $2,330/month
Highlights
- Wood Flooring
- Formal Dining Room
- Living Room
- Corner Lot
- Porch
- Laundry Room
About This Home
Step into timeless elegance with this charming and thoughtfully updated 2-story home, originally built in 1910 and brimming with character! From the moment you arrive, the inviting wrap-around porch sets the stage for warm welcomes and quiet mornings with coffee in hand. Inside, you'll find 4 spacious bedrooms, 3 full bathrooms, and a full finished basement offering additional living space, perfect for a playroom, media area, or home gym. Soaring high ceilings and modern updates throughout create a perfect blend of old-world craftsmanship and contemporary comfort. Whether you're hosting guests or enjoying cozy nights in, this home offers both beauty and function in every room. Situated on a picturesque corner lot, you'll enjoy added privacy, great natural light, and charming curb appeal. It's a rare opportunity to own a historic gem that's completely move-in ready-all the charm of yesterday with the upgrades of today. This one is a must-see!
Home Details
Home Type
- Single Family
Est. Annual Taxes
- $6,628
Year Built
- Built in 1910
Lot Details
- Lot Dimensions are 66x132
- Corner Lot
Parking
- 2 Car Garage
Home Design
- Brick Exterior Construction
- Asphalt Roof
Interior Spaces
- 2,200 Sq Ft Home
- 2-Story Property
- Family Room
- Living Room
- Formal Dining Room
- Wood Flooring
- Laundry Room
Kitchen
- Range
- Dishwasher
Bedrooms and Bathrooms
- 4 Bedrooms
- 4 Potential Bedrooms
- 3 Full Bathrooms
Basement
- Basement Fills Entire Space Under The House
- Finished Basement Bathroom
Outdoor Features
- Shed
- Porch
Utilities
- Central Air
- Heating System Uses Natural Gas
Listing and Financial Details
- Homeowner Tax Exemptions
Map
Home Values in the Area
Average Home Value in this Area
Tax History
| Year | Tax Paid | Tax Assessment Tax Assessment Total Assessment is a certain percentage of the fair market value that is determined by local assessors to be the total taxable value of land and additions on the property. | Land | Improvement |
|---|---|---|---|---|
| 2024 | $6,628 | $90,816 | $15,100 | $75,716 |
| 2023 | $6,312 | $82,046 | $13,642 | $68,404 |
| 2022 | $5,967 | $74,812 | $12,439 | $62,373 |
| 2021 | $5,705 | $69,944 | $11,630 | $58,314 |
| 2020 | $5,543 | $66,773 | $11,103 | $55,670 |
| 2019 | $5,380 | $63,605 | $10,576 | $53,029 |
| 2018 | $5,106 | $57,643 | $9,963 | $47,680 |
| 2017 | $5,605 | $54,494 | $9,419 | $45,075 |
| 2016 | $5,392 | $50,555 | $8,738 | $41,817 |
| 2015 | -- | $46,338 | $8,009 | $38,329 |
| 2014 | -- | $45,766 | $7,910 | $37,856 |
| 2013 | -- | $50,966 | $8,119 | $42,847 |
Property History
| Date | Event | Price | List to Sale | Price per Sq Ft |
|---|---|---|---|---|
| 12/04/2025 12/04/25 | Pending | -- | -- | -- |
| 12/02/2025 12/02/25 | Price Changed | $338,900 | -0.3% | $154 / Sq Ft |
| 10/08/2025 10/08/25 | Price Changed | $339,900 | -1.4% | $155 / Sq Ft |
| 09/27/2025 09/27/25 | For Sale | $344,900 | 0.0% | $157 / Sq Ft |
| 09/16/2025 09/16/25 | Pending | -- | -- | -- |
| 08/27/2025 08/27/25 | Price Changed | $344,900 | -1.4% | $157 / Sq Ft |
| 08/14/2025 08/14/25 | For Sale | $349,900 | -- | $159 / Sq Ft |
Purchase History
| Date | Type | Sale Price | Title Company |
|---|---|---|---|
| Warranty Deed | $198,000 | Carrington Title Partners Ll | |
| Quit Claim Deed | -- | Carrington Title Partners Ll | |
| Quit Claim Deed | -- | Accommodation | |
| Sheriffs Deed | -- | None Available | |
| Interfamily Deed Transfer | -- | None Available | |
| Warranty Deed | $170,000 | -- | |
| Quit Claim Deed | -- | -- |
Mortgage History
| Date | Status | Loan Amount | Loan Type |
|---|---|---|---|
| Open | $178,200 | New Conventional | |
| Previous Owner | $122,500 | No Value Available |
Source: Midwest Real Estate Data (MRED)
MLS Number: 12446239
APN: 06-11-376-012
- 518 Clark St
- 643 Wing St
- 431 N Crystal St
- 369 Vincent Place
- 286 Hamilton Ave
- 54 Genesee Ave
- 431 N Melrose Ave
- 587 N Clifton Ave
- LOT 17 Teal Ave
- LOTS 14 & 15 Teal Ave
- 13 Pioneer Park Place
- 1103 Lawrence Ave
- 712 W Highland Ave Unit 4
- 11 Cypress Square
- 1106 W Highland Ave
- 705 W Highland Ave
- 308 N Clifton Ave
- 841 Douglas Ave
- 602 Prospect St
- 9 N Jackson St
