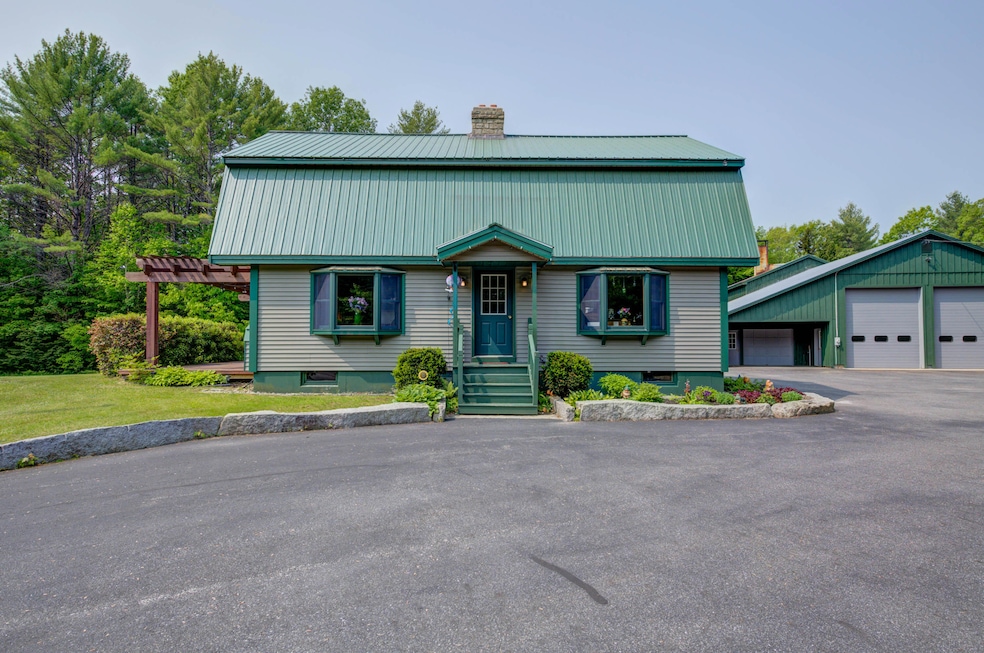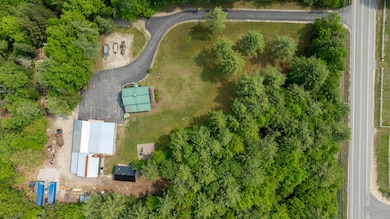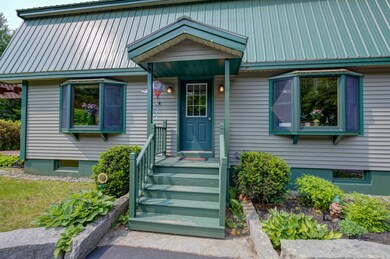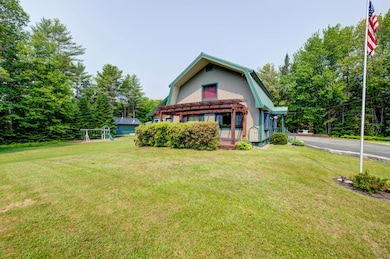558 Norway Rd Harrison, ME 04040
Harrison NeighborhoodEstimated payment $4,505/month
Highlights
- Nearby Water Access
- View of Trees or Woods
- Deck
- Barn
- 23 Acre Lot
- Wooded Lot
About This Home
FIRST TIME ON THE MARKET! 23 Private acres located just off Rte. 117, set back from the road, low road noise. Large paved driveway with ample parking space. Large front & side lawn with quality swing set, well landscaped. Open concept home with exposed beams in living room, open loft bedroom on second floor, 2nd bedroom on second floor as well as a full bathroom. First floor, living room, kitchen, half bath with laundry, enclosed 4 season porch. Basement is 3/4 finished off, office space, enclosed storage spaces, cobble stone chimney from basement and exposed to all levels. Main garage 30x85 (2550 sq ft) left side is 18x40 (720 sq ft) 180 ft canopy, right side 68x16 (1088 sq. ft) 272 canopy. Front of garage has two electric 12 x 14 overhead garage doors, back has 20 x 14 garage door. Gantry crane in the rear w/2 ton electric hoist. Large air compressor w/air drops throughout main garage. Waste oil heater w/large storage tank, additional storage off bothe sides of the garage. Second garage: hold a Central Boiler - Outdoor Wood Pellet Boiler (optional heating source for house or garage) Garage door access as well as a large side door. Additional acres recently harvested with many options for additional development or brook access. Great location if you have your own business, logging, landscaping, auto repair, foundations, paving, well drilling, possibilities are endless. New Outdoor wood burner and car lift do not convey with the sale! Home has generator hook-up also listed commercial - MLS 1625459
Home Details
Home Type
- Single Family
Est. Annual Taxes
- $4,953
Year Built
- Built in 1983
Lot Details
- 23 Acre Lot
- Rural Setting
- Landscaped
- Level Lot
- Open Lot
- Wooded Lot
Parking
- 10 Car Detached Garage
- Heated Garage
- Automatic Garage Door Opener
- Driveway
Home Design
- Gambrel Roof
- Concrete Foundation
- Wood Frame Construction
- Metal Roof
- Vinyl Siding
- Concrete Perimeter Foundation
Interior Spaces
- 1,450 Sq Ft Home
- Double Pane Windows
- Home Office
- Bonus Room
- Views of Woods
- Storm Doors
Kitchen
- Electric Range
- Microwave
- Dishwasher
- Solid Surface Countertops
Flooring
- Wood
- Carpet
- Linoleum
- Laminate
Bedrooms and Bathrooms
- 2 Bedrooms
- Bathtub
Laundry
- Laundry on main level
- Dryer
- Washer
Finished Basement
- Basement Fills Entire Space Under The House
- Doghouse Basement Entry
Outdoor Features
- Nearby Water Access
- Deck
- Shed
- Outbuilding
Farming
- Barn
Utilities
- No Cooling
- Forced Air Heating System
- Heating System Uses Oil
- Pellet Stove burns compressed wood to generate heat
- Hot Water Heating System
- Natural Gas Not Available
- Private Water Source
- Well
- High-Efficiency Water Heater
- Oil Water Heater
- Septic System
- Private Sewer
- Internet Available
- Satellite Dish
Community Details
- No Home Owners Association
- Community Storage Space
Listing and Financial Details
- Tax Lot 0003B
- Assessor Parcel Number HRRS-000053-000000-000003-B000000
Map
Home Values in the Area
Average Home Value in this Area
Tax History
| Year | Tax Paid | Tax Assessment Tax Assessment Total Assessment is a certain percentage of the fair market value that is determined by local assessors to be the total taxable value of land and additions on the property. | Land | Improvement |
|---|---|---|---|---|
| 2024 | $4,953 | $643,200 | $156,800 | $486,400 |
| 2023 | $4,214 | $325,400 | $49,700 | $275,700 |
| 2022 | $3,872 | $325,400 | $49,700 | $275,700 |
| 2021 | $3,749 | $320,400 | $49,700 | $270,700 |
| 2020 | $3,813 | $320,400 | $49,700 | $270,700 |
| 2019 | $3,489 | $311,500 | $49,700 | $261,800 |
| 2018 | $3,364 | $311,500 | $49,700 | $261,800 |
| 2017 | $3,241 | $304,300 | $49,700 | $254,600 |
| 2016 | $3,300 | $301,400 | $49,700 | $251,700 |
| 2015 | $3,361 | $301,400 | $49,700 | $251,700 |
| 2011 | $2,969 | $301,400 | $49,700 | $251,700 |
Property History
| Date | Event | Price | List to Sale | Price per Sq Ft |
|---|---|---|---|---|
| 09/06/2025 09/06/25 | Price Changed | $775,000 | -7.2% | $534 / Sq Ft |
| 06/17/2025 06/17/25 | Price Changed | $835,000 | -5.0% | $576 / Sq Ft |
| 06/05/2025 06/05/25 | For Sale | $879,000 | -- | $606 / Sq Ft |
Source: Maine Listings
MLS Number: 1625433
APN: HRRS-000053-000000-000003-B000000
- 6 Chase Gate Rd
- 519 Norway Rd
- 507 Norway Rd
- 98 Kimball Rd
- Lot 7A Chase Gate Rd
- 105 Kimball Rd
- M3 L1A-1 Temple Hill Rd
- 29 Dillon Rd
- 32 Dillon Rd
- 21 Dillon Rd
- 57 Oak Shore Rd
- 0 Ridgeview Rd Unit 1642495
- 37 Plains Rd
- 1080 Norway Rd
- 20 Twig Cir
- 13 Forest Ave
- Lot 17 Birch Cir
- 19 Smith St
- 60 Chapman Rd
- 112 Hawk Mountain Rd
- 76 N Bridgton Rd
- 209 Carsley Rd Unit A
- 185 Big Sandy Rd Unit ID1255648P
- 295 Highland Rd Unit 2
- 44 Kansas Rd
- 164 Pine Point Rd Unit ID1346616P
- 34 Park St Unit 1
- 33 Woods Pond Dr Unit ID1255949P
- 10 Deer Cir Unit ID1255635P
- 11 Headwall Dr Unit ID1309487P
- 16 Lumberjack Dr Unit 2
- 281 Lambs Mill Rd
- 564 Meadow Rd
- 215 Main St Unit 2
- 69 Beach Rd Unit ID1255691P
- 145 Beach Rd Unit ID1255649P
- 94 Harbor Rd Unit ID1255946P
- 689 Peabody Pond Rd Unit ID1255623P
- 613 Peabody Pond Rd Unit ID1255629P
- 62 O'Connor Rd Unit ID1255640P








