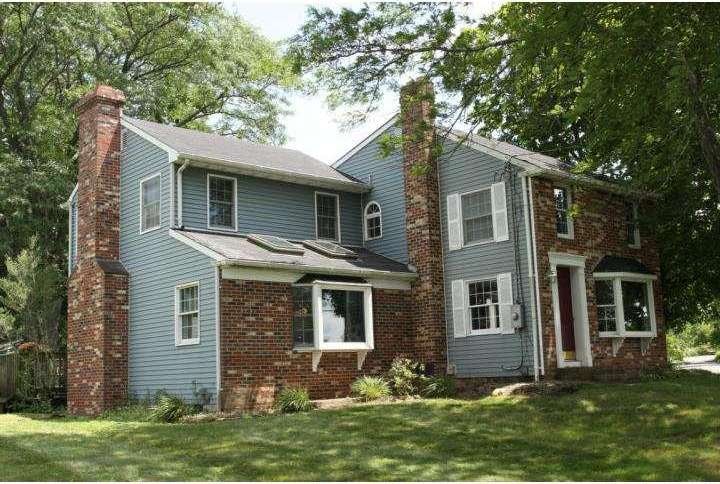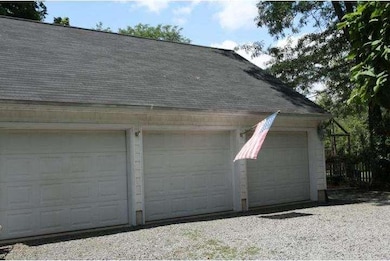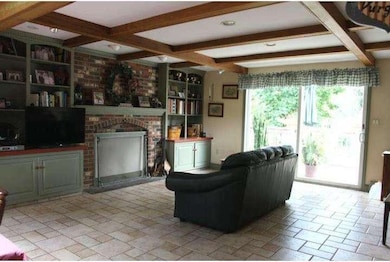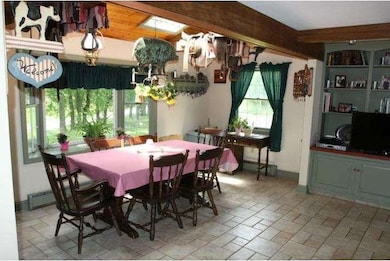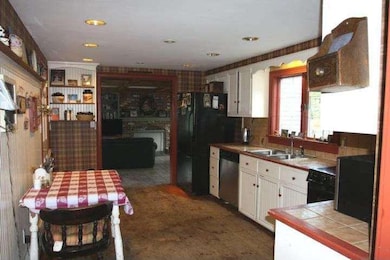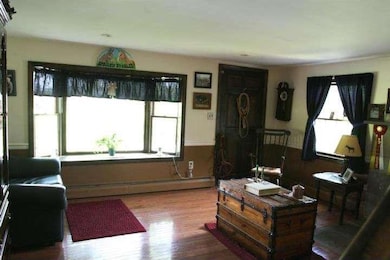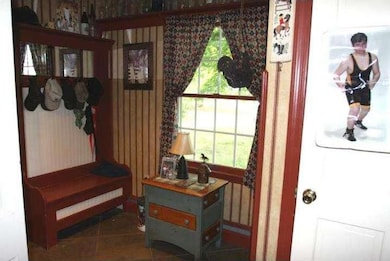
558 W Scotch Rd Pennington, NJ 08534
Highlights
- 2.77 Acre Lot
- Colonial Architecture
- Wooded Lot
- Hopewell Valley Central High School Rated A
- Deck
- Wood Flooring
About This Home
As of January 2022This is a wonderful country home with 2 rooms(LR&Ktchn)dating back to the late 1800's. A new 5 bedroom septic was installed in 2004. This home was renovated and expanded with comfort and usefulness in mind and includes a three bay garage, front to back family room with fireplace and an office with its own entrance and a first floor bath with shower. The grounds are designed for outdoor living and boast a brick barbecue, patio, fish pond and deck as well as a fenced dog kennel. Situated on 2.77 acres there is plenty of room for all your recreational vehicles. There is also tremendous attic storage (8'x30'), large closets, 3 zone heat and central air and wonderful natural light throughout the home. Small surprises include central vac, skylights, bay windows, recessed lighting, pumpkin pine flooring in the kitchen, 2 attic fans, outside access to the basement and attic and potting sheds in the yard. The wall dividing the 3rd and 4th bedrooms is easily removed to make one large bedroom. This property is beautifully situated along a country lane and across from preserved farmland. It's placement on the lot allows for maximum use of the land in a very serene and private setting. It is centrally located in Hopewell Township and close to everything! Be sure to browse the "home improvement" binder when you come by!
Last Agent to Sell the Property
David DePaola and Company Real Estate License #0454611 Listed on: 07/28/2014
Home Details
Home Type
- Single Family
Est. Annual Taxes
- $13,034
Year Built
- Built in 1984
Lot Details
- 2.77 Acre Lot
- Lot Dimensions are 338' x 560'
- Level Lot
- Open Lot
- Wooded Lot
- Property is in good condition
- Property is zoned VRC
Parking
- 3 Car Direct Access Garage
- 3 Open Parking Spaces
- Garage Door Opener
- Driveway
Home Design
- Colonial Architecture
- Brick Exterior Construction
- Pitched Roof
- Shingle Roof
- Vinyl Siding
Interior Spaces
- 2,281 Sq Ft Home
- Property has 2 Levels
- Central Vacuum
- Ceiling Fan
- Skylights
- Brick Fireplace
- Bay Window
- Family Room
- Living Room
- Partial Basement
- Attic Fan
Kitchen
- Eat-In Kitchen
- Butlers Pantry
- Self-Cleaning Oven
- Dishwasher
Flooring
- Wood
- Tile or Brick
Bedrooms and Bathrooms
- 4 Bedrooms
- En-Suite Primary Bedroom
- 2 Full Bathrooms
Laundry
- Laundry Room
- Laundry on main level
Outdoor Features
- Deck
- Patio
Schools
- Bear Tavern Elementary School
- Timberlane Middle School
- Central High School
Utilities
- Central Air
- Heating System Uses Oil
- Baseboard Heating
- Hot Water Heating System
- 200+ Amp Service
- Well
- Oil Water Heater
- On Site Septic
- Cable TV Available
Community Details
- No Home Owners Association
Listing and Financial Details
- Tax Lot 00013
- Assessor Parcel Number 06-00089 01-00013
Ownership History
Purchase Details
Home Financials for this Owner
Home Financials are based on the most recent Mortgage that was taken out on this home.Purchase Details
Home Financials for this Owner
Home Financials are based on the most recent Mortgage that was taken out on this home.Similar Homes in Pennington, NJ
Home Values in the Area
Average Home Value in this Area
Purchase History
| Date | Type | Sale Price | Title Company |
|---|---|---|---|
| Bargain Sale Deed | $510,000 | New Title Company Name | |
| Deed | $406,000 | Foundation Title Llc |
Mortgage History
| Date | Status | Loan Amount | Loan Type |
|---|---|---|---|
| Open | $300,000 | No Value Available | |
| Previous Owner | $40,600 | Credit Line Revolving | |
| Previous Owner | $324,800 | New Conventional |
Property History
| Date | Event | Price | Change | Sq Ft Price |
|---|---|---|---|---|
| 01/07/2022 01/07/22 | Sold | $510,000 | +13.6% | $224 / Sq Ft |
| 11/17/2021 11/17/21 | Pending | -- | -- | -- |
| 11/13/2021 11/13/21 | For Sale | $449,000 | +10.6% | $197 / Sq Ft |
| 07/29/2015 07/29/15 | Sold | $406,000 | -0.7% | $178 / Sq Ft |
| 05/08/2015 05/08/15 | Pending | -- | -- | -- |
| 04/21/2015 04/21/15 | Price Changed | $409,000 | -2.0% | $179 / Sq Ft |
| 04/11/2015 04/11/15 | Price Changed | $417,500 | -1.8% | $183 / Sq Ft |
| 09/20/2014 09/20/14 | Price Changed | $425,000 | -5.3% | $186 / Sq Ft |
| 07/28/2014 07/28/14 | For Sale | $449,000 | -- | $197 / Sq Ft |
Tax History Compared to Growth
Tax History
| Year | Tax Paid | Tax Assessment Tax Assessment Total Assessment is a certain percentage of the fair market value that is determined by local assessors to be the total taxable value of land and additions on the property. | Land | Improvement |
|---|---|---|---|---|
| 2024 | $13,254 | $448,900 | $254,100 | $194,800 |
| 2023 | $13,254 | $433,700 | $238,900 | $194,800 |
| 2022 | $12,981 | $433,700 | $238,900 | $194,800 |
| 2021 | $13,267 | $433,700 | $238,900 | $194,800 |
| 2020 | $12,773 | $427,900 | $238,900 | $189,000 |
| 2019 | $12,460 | $427,900 | $238,900 | $189,000 |
| 2018 | $12,229 | $427,900 | $238,900 | $189,000 |
| 2017 | $11,896 | $427,900 | $238,900 | $189,000 |
| 2016 | $11,245 | $427,900 | $238,900 | $189,000 |
| 2015 | $11,361 | $427,900 | $238,900 | $189,000 |
| 2014 | $13,034 | $501,300 | $238,900 | $262,400 |
Agents Affiliated with this Home
-

Seller's Agent in 2022
Susan Thompson
Corcoran Sawyer Smith
(609) 638-7700
96 in this area
177 Total Sales
-

Buyer's Agent in 2022
Sandy Brown
BHHS Fox & Roach
(609) 468-8545
5 in this area
31 Total Sales
-
M
Seller's Agent in 2015
Mary Jane Kent
David DePaola and Company Real Estate
(609) 273-3337
10 in this area
15 Total Sales
-

Buyer's Agent in 2015
JOHN CHLUDZINSKI
Winding River Realty
(732) 784-6500
43 Total Sales
Map
Source: Bright MLS
MLS Number: 1003024676
APN: 06-00089-01-00013
- 329 Penn Titusville Rd
- 1 Michael Way
- 9 Morningside Dr
- 13 Morningside Dr
- 251 Washington Crossing Pennington Rd
- 6 Timberlane Dr
- 125 John Vanzandt Dr
- 110 Leona Stewart Ln
- 123 John Vanzandt Dr
- 121 John Vanzandt Dr
- 106 Leona Stewart Ln
- 119 John Vanzandt Dr
- 108 Leona Stewart Ln
- 102 Leona Stewart Ln
- 122 Ada Hightower Ave
- 121 Fred Clark Dr
- 123 Fred Clark Dr
- 113 Fred Clark Dr
- 117 Fred Clark Dr
- 115 Fred Clark Dr
