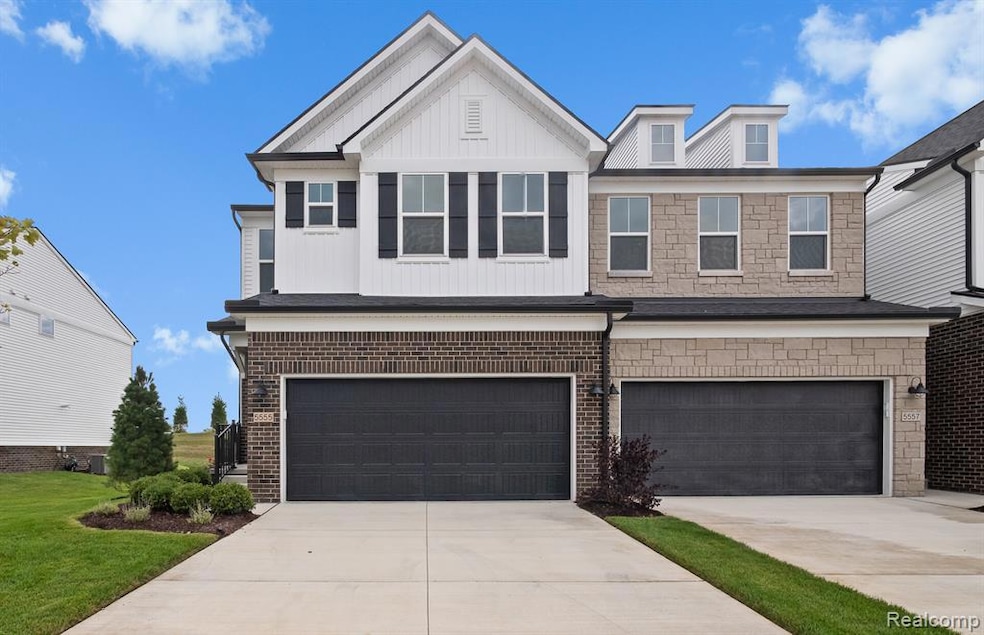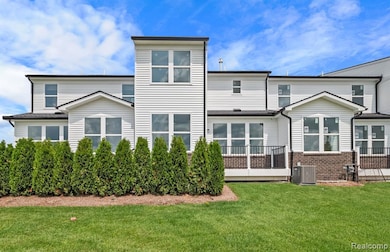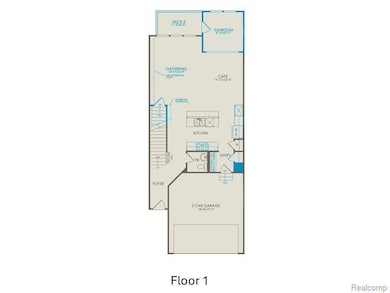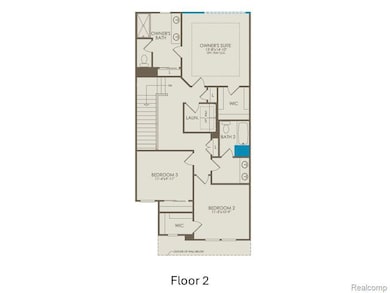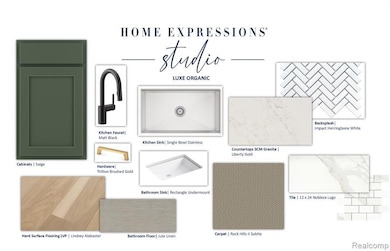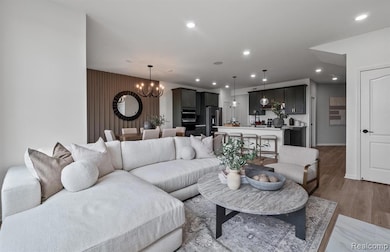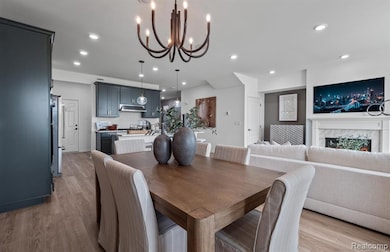5580 E Spaniel Dr Ann Arbor, MI 48108
Estimated payment $3,113/month
Highlights
- New Construction
- Deck
- Stainless Steel Appliances
- Harvest Elementary School Rated A
- End Unit
- 2 Car Attached Garage
About This Home
Immediate Possession. Ready to move in just in time for holiday hosting. This highly desirable Ashton home has everything you need. Featuring built-in appliances, luxury viny flooring thoughout the first floor, updated finishes, trex deck, full basement and more! Bright quartz countertops, beautiful luxe cabinets, ample daylight is highlighted throughout the home. Functional kitchen with large center island, stainless steel appliances, garbage disposal, dishwasher and chrome hardware throughout. Bonus deck is perfect for enjoying some outdoor space, situated outside of the multifunctional sunroom. You'll love the owners bedroom suite, extra storage in the basement and cozy fireplace! Enjoy easy and efficient controls of your home temperature and access through the SMART thermostat and doorbell camera. This Home is exceptionally located in Ann Arbor with convenient living close to downtown Ann Arbor and Saline, shopping, dinning, expressways and quick commute to Costco, Briarwood Mall, U of M and EMU. Enjoy peace of mind that comes from our Limited 10 year Structural Warranty!
Listing Agent
Heather Shaffer
PH Relocation Services LLC License #6502428713 Listed on: 11/15/2025

Townhouse Details
Home Type
- Townhome
Est. Annual Taxes
- $219
Year Built
- Built in 2025 | New Construction
Lot Details
- End Unit
- Private Entrance
HOA Fees
- $240 Monthly HOA Fees
Home Design
- Brick Exterior Construction
- Poured Concrete
- Asphalt Roof
- Stone Siding
- Vinyl Construction Material
Interior Spaces
- 2,083 Sq Ft Home
- 2-Story Property
- Gas Fireplace
- ENERGY STAR Qualified Windows
- Great Room with Fireplace
- Unfinished Basement
Kitchen
- Built-In Electric Oven
- Gas Cooktop
- Range Hood
- Microwave
- Stainless Steel Appliances
- Disposal
Bedrooms and Bathrooms
- 3 Bedrooms
- Low Flow Plumbing Fixtures
Home Security
Parking
- 2 Car Attached Garage
- Driveway
Eco-Friendly Details
- Energy-Efficient HVAC
- Energy-Efficient Lighting
- Energy-Efficient Doors
- Moisture Control
- Ventilation
Outdoor Features
- Deck
- Patio
Location
- Lower Level
Utilities
- Central Air
- ENERGY STAR Qualified Air Conditioning
- Humidifier
- Heating system powered by renewable energy
- Heating System Uses Natural Gas
- Electric Water Heater
- Cable TV Available
Listing and Financial Details
- Home warranty included in the sale of the property
- Assessor Parcel Number L01220405071
Community Details
Overview
- On-Site Maintenance
Pet Policy
- Pets Allowed
Additional Features
- Laundry Facilities
- Carbon Monoxide Detectors
Map
Home Values in the Area
Average Home Value in this Area
Property History
| Date | Event | Price | List to Sale | Price per Sq Ft |
|---|---|---|---|---|
| 02/04/2026 02/04/26 | Price Changed | $549,990 | -5.3% | $264 / Sq Ft |
| 02/02/2026 02/02/26 | Price Changed | $580,990 | 0.0% | $279 / Sq Ft |
| 02/02/2026 02/02/26 | For Sale | $580,990 | +10.5% | $279 / Sq Ft |
| 12/07/2025 12/07/25 | Price Changed | $525,990 | -8.7% | $253 / Sq Ft |
| 12/06/2025 12/06/25 | Pending | -- | -- | -- |
| 12/01/2025 12/01/25 | Price Changed | $575,990 | +0.5% | $277 / Sq Ft |
| 11/15/2025 11/15/25 | For Sale | $572,990 | -- | $275 / Sq Ft |
Source: Realcomp
MLS Number: 20251054277
- 5582 E Spaniel Dr
- 5572 E Spaniel Dr
- 5570 E Spaniel Dr
- 5575 E Spaniel Dr
- 5569 E Spaniel Dr
- 5658 Corgi Dr
- 5567 E Spaniel Dr
- 5652 Corgi Dr
- 807 Kelpie Dr
- 864 Kelpie Dr
- 785 W Spaniel Dr
- 862 Kelpie Dr
- 811 Kelpie Dr
- 813 Kelpie Dr
- 859 Kelpie Dr
- 833 Kelpie Dr
- 823 Kelpie Dr
- 5512 E Spaniel Dr
- 867 Kelpie Dr
- 816 Kelpie Dr
- 1569 Addington Ln Unit 46
- 508 Heartwood Ln Unit 5
- 5899 Whispering Springs Dr
- 3956 Bridle Pass Unit 28
- 2034-3064 Cloverly Ln
- 6244 Trumpeter Ln
- 2074 Cloverly Ln Unit 19
- 2096 Cloverly Ln Unit 30
- 3510 Pheasant Run Cir
- 3051-3370 Primrose Ln
- 1315 Oak Valley Dr
- 3001 Riviera Cir
- 814 Claudine Ct
- 2063 Champagne Dr
- 800 Victors Way
- 5825 Plum Hollow Dr
- 1328 Heatherwood Ln Unit 68
- 1501 Briarwood Cir
- 1291 Millbrook Trail
- 1514 Oakfield Dr Unit 215
