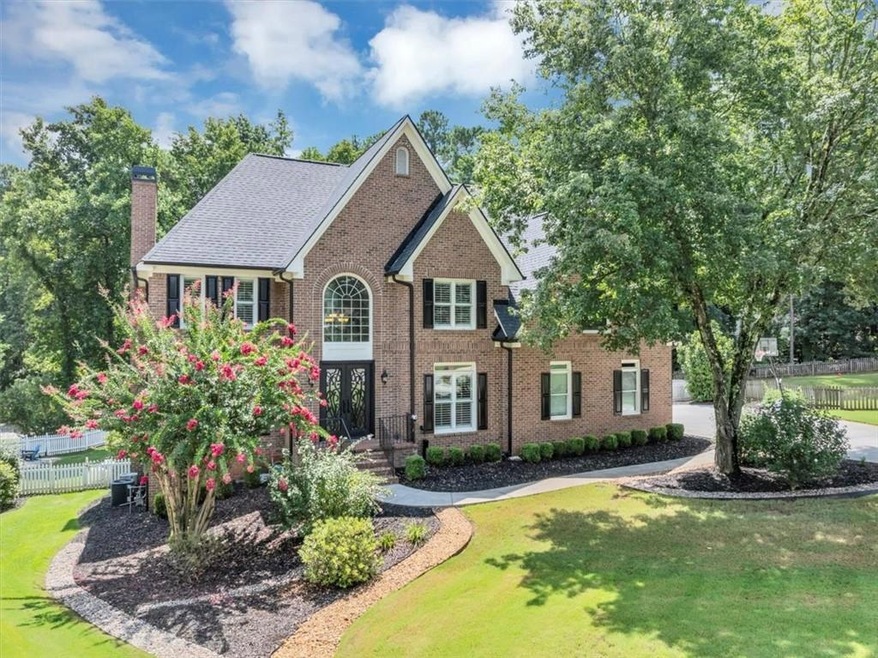Where do I even start? This Brookstone beauty truly checks all the boxes! Situated on a quiet cul-de-sac lot with a backyard oasis featuring an in-ground pool, this home even backs to the golf course—wow! Step through the gorgeous, heavy-duty double front doors into a stunning two-story foyer with an iron spindle staircase and beautiful stone tile flooring. The foyer is flanked by a formal living room/office on one side and a formal dining room on the other. As you pass through to the spacious family room, you’ll immediately notice the openness of this fantastic floor plan, highlighted by a wall of windows that flood the space with natural light and showcase the backyard views. The bright, open kitchen overlooks the family room and offers stainless steel appliances including double ovens, a breakfast bar, recessed lighting, walk-in pantry, and a sunny breakfast area. The main level also features an oversized laundry room with built-in cabinets and a sink, a half bath, and a convenient second staircase to the upper level. Upstairs, the primary suite overlooks the backyard and boasts a gorgeous updated bath with a double vanity, soaking tub, oversized frameless walk-in shower with bench, water closet, and walk-in closet with built-ins. Two secondary bedrooms share a Jack-and-Jill bath (each with its own vanity), while the third bedroom enjoys a private bath. The finished basement is the ultimate entertainment space, offering a second family room, gym area, office space, kitchenette with dishwasher, refrigerator, and bar, a full bath with walk-in tile shower, and even a game room in an unfinished space—plus direct access to the fenced backyard. Outside, enjoy the in-ground pool with diving board, a low-maintenance Trex deck with a covered section for all-weather enjoyment, and plenty of yard and play areas. Additional features include plantation shutters throughout the main level, no carpet except on stairs, 3-sides brick, a 2-year-new roof, and access to Brookstone’s amazing amenities—all in one of West Cobb’s most sought-after school districts!







