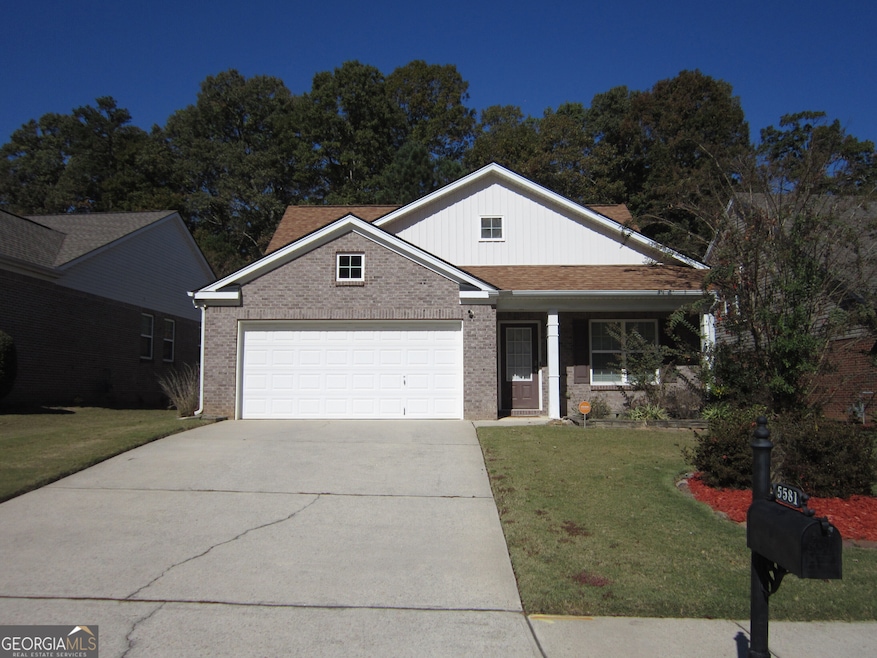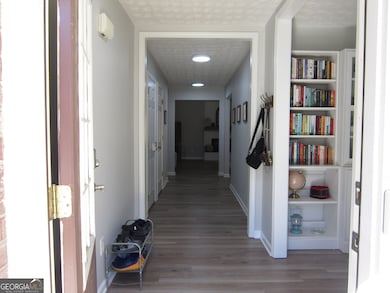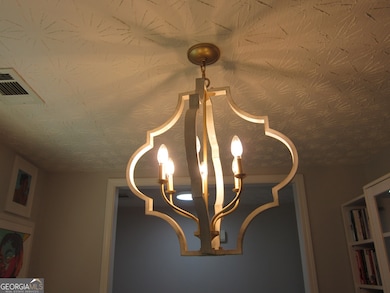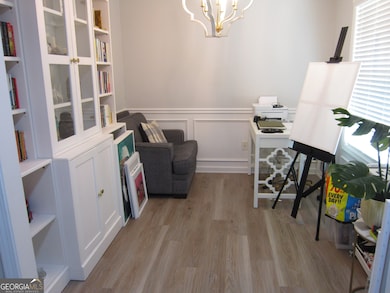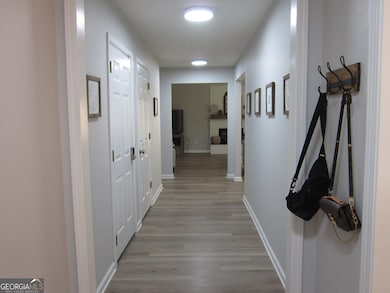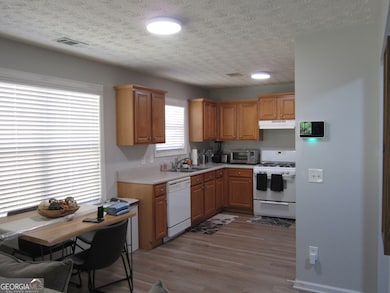5581 Ashmoore Ct Flowery Branch, GA 30542
Estimated payment $2,458/month
Highlights
- Wooded Lot
- Great Room
- Soaking Tub
- Vaulted Ceiling
- Double Pane Windows
- Double Vanity
About This Home
Experience a rare opportunity with this outstanding four-side brick ranch in the desirable Madison Creek community of Flowery Branch, GA. Unique amenities include a main-level owner's suite, a light-filled kitchen, and a flexible dining room that easily converts to an office. The spacious living room features vaulted ceilings, a cozy fireplace, and serene views of the private, wooded backyard. Step out onto the patio-perfect for morning coffee or entertaining guests while enjoying the peaceful setting. Luxury LVP flooring flows throughout the home, making it ideal for families with pets. Both guest and primary bathrooms feature updated vanities for a modern touch. The open-concept floor plan seamlessly connects living, dining, and kitchen spaces, creating a welcoming environment for gatherings or everyday relaxation. If you're searching for an exceptional four-side brick ranch offering a main-level owner's suite, updated systems, versatile living areas, and a low-maintenance lifestyle, this home delivers. Located just minutes from Lake Lanier, downtown Flowery Branch, local restaurants, shopping, I-985, healthcare facilities, and within walking distance to Alberta Park, this property combines convenience with comfort-making everyday living truly enjoyable.
Home Details
Home Type
- Single Family
Est. Annual Taxes
- $3,975
Year Built
- Built in 2004
Lot Details
- 0.3 Acre Lot
- Level Lot
- Wooded Lot
HOA Fees
- $21 Monthly HOA Fees
Home Design
- Composition Roof
- Four Sided Brick Exterior Elevation
Interior Spaces
- 1,609 Sq Ft Home
- 1-Story Property
- Vaulted Ceiling
- Ceiling Fan
- Factory Built Fireplace
- Fireplace With Gas Starter
- Double Pane Windows
- Entrance Foyer
- Family Room with Fireplace
- Great Room
- Pull Down Stairs to Attic
- Laundry in Hall
Kitchen
- Oven or Range
- Microwave
- Dishwasher
Bedrooms and Bathrooms
- 3 Main Level Bedrooms
- Walk-In Closet
- 2 Full Bathrooms
- Double Vanity
- Soaking Tub
- Separate Shower
Home Security
- Home Security System
- Carbon Monoxide Detectors
- Fire and Smoke Detector
Parking
- 2 Car Garage
- Garage Door Opener
Outdoor Features
- Patio
Schools
- Flowery Branch Elementary School
- West Hall Middle School
- West Hall High School
Utilities
- Central Heating and Cooling System
- Heating System Uses Natural Gas
- Underground Utilities
- Electric Water Heater
- Private Sewer
- High Speed Internet
- Cable TV Available
Community Details
Overview
- $350 Initiation Fee
- Association fees include ground maintenance
- Madison Creek Subdivision
Security
- Card or Code Access
Map
Home Values in the Area
Average Home Value in this Area
Tax History
| Year | Tax Paid | Tax Assessment Tax Assessment Total Assessment is a certain percentage of the fair market value that is determined by local assessors to be the total taxable value of land and additions on the property. | Land | Improvement |
|---|---|---|---|---|
| 2024 | $4,070 | $145,200 | $28,000 | $117,200 |
| 2023 | $2,952 | $136,160 | $27,000 | $109,160 |
| 2022 | $2,543 | $110,160 | $20,000 | $90,160 |
| 2021 | $847 | $89,720 | $10,000 | $79,720 |
| 2020 | $825 | $85,560 | $10,000 | $75,560 |
| 2019 | $810 | $82,120 | $10,000 | $72,120 |
| 2018 | $701 | $69,520 | $10,000 | $59,520 |
| 2017 | $1,766 | $62,320 | $10,000 | $52,320 |
| 2016 | $1,862 | $67,120 | $10,000 | $57,120 |
| 2015 | $1,220 | $52,360 | $10,000 | $42,360 |
| 2014 | $1,220 | $44,333 | $4,000 | $40,333 |
Property History
| Date | Event | Price | List to Sale | Price per Sq Ft | Prior Sale |
|---|---|---|---|---|---|
| 11/04/2025 11/04/25 | For Sale | $399,500 | +61.1% | $248 / Sq Ft | |
| 04/16/2021 04/16/21 | Sold | $248,000 | +3.3% | $154 / Sq Ft | View Prior Sale |
| 03/16/2021 03/16/21 | Pending | -- | -- | -- | |
| 03/12/2021 03/12/21 | For Sale | $240,000 | -- | $149 / Sq Ft |
Purchase History
| Date | Type | Sale Price | Title Company |
|---|---|---|---|
| Warranty Deed | $248,000 | -- | |
| Deed | $154,900 | -- | |
| Deed | $261,000 | -- |
Mortgage History
| Date | Status | Loan Amount | Loan Type |
|---|---|---|---|
| Open | $235,600 | New Conventional | |
| Previous Owner | $90,000 | New Conventional |
Source: Georgia MLS
MLS Number: 10637513
APN: 08-0099A-00-147
- 5573 Ashmoore Ct
- 5381 Gray Birch Bend
- 5505 Broadleaf Trail
- 5525 Leyland Dr
- 5529 Leyland Dr
- 5522 Leyland Dr
- 5526 Leyland Dr
- 5407 Maple Grove Ln
- 5220 Parkwood Dr
- 5531 Radford Rd
- 5321 Frontier Ct
- 5325 Frontier Ct
- 5333 Frontier Ct
- 5313 Frontier Ct
- Lancaster Plan at Eastlyn Crossing - Single Family
- Pearson Plan at Eastlyn Crossing - Single Family
- Savoy Plan at Eastlyn Crossing - Single Family
- Hampstead Plan at Eastlyn Crossing - Single Family
- Buckley Plan at Eastlyn Crossing - Single Family
- 5514 Leyland Dr
- 5192 Parkwood Dr
- 5113 Sidney Square Dr
- 5308 Melbourne Ln
- 5341 Frontier Ct
- 5399 Allegro Ln
- 6055 Hoot Owl Ln
- 6018 Park Bay Ct
- 5831 Screech Owl Dr
- 6260 Cove Creek Dr
- 4805 Zephyr Cove Place
- 6079 Morrow Dr Unit ID1254422P
- 4745 Beacon Ridge Ln
- 6086 Lights Ferry Rd
- 6054 Lights Ferry Rd Unit ID1342427P
- 4837 Clarkstone Cir
- 4816 Clarkstone Cir
- 4826 Clarkstone Dr
- 6401 Germantown Dr Unit ID1254406P
- 5144 Spring St Unit 2
