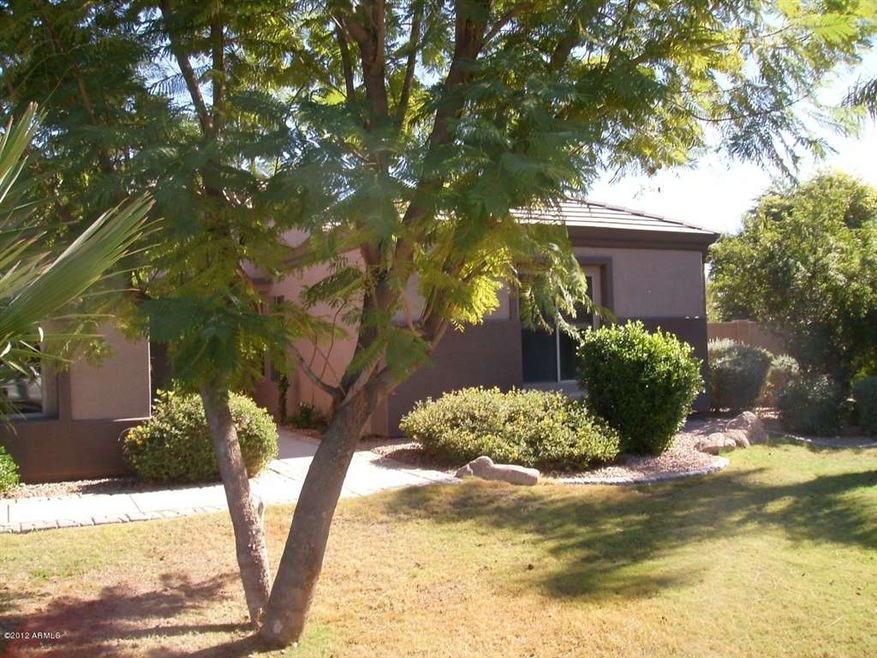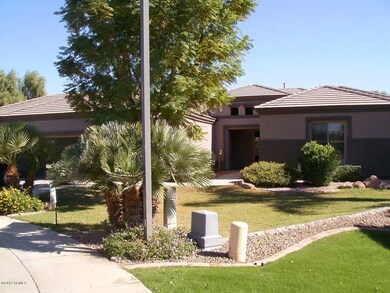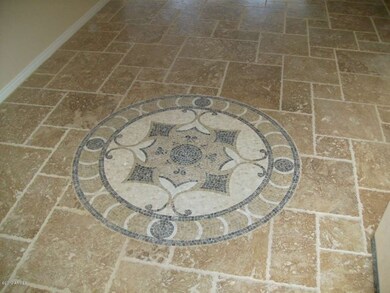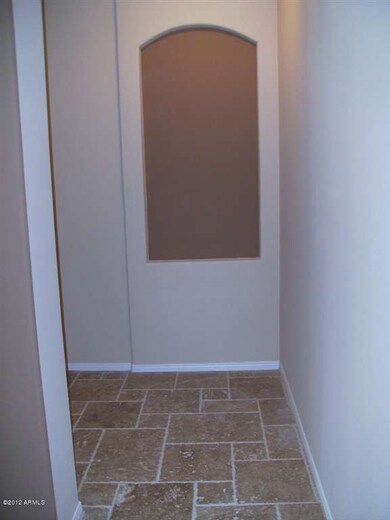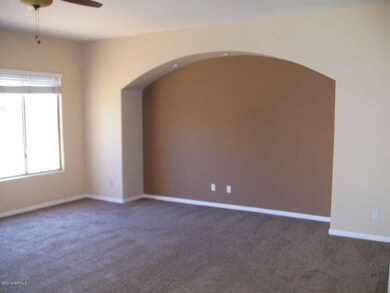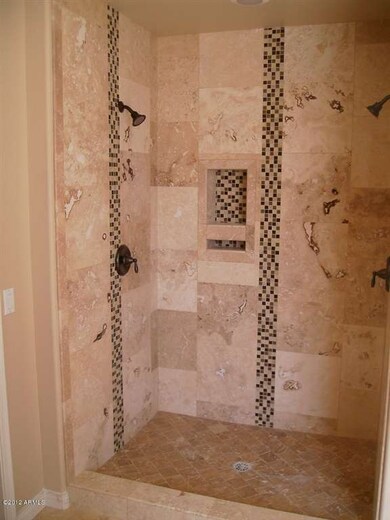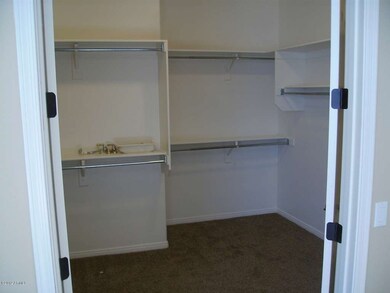
5581 S Wayne Dr Chandler, AZ 85249
South Chandler NeighborhoodHighlights
- Heated Spa
- RV Gated
- 0.53 Acre Lot
- Jane D. Hull Elementary School Rated A
- Gated Community
- Vaulted Ceiling
About This Home
As of August 2019Completely remodeled single level home on a huge 1/2 acre lot in a gated community. New granite slab kitchen counters and in 3 of the 4 bathrooms. New kitchen and master bedroom cabinets. 6 bedrooms and 3 full baths plus a 1/2 bath. All 3 of the full baths have new Travertine tile lined shower walls. New travertine stone Versailles pattern tile flooring. Brand new carpet and fresh two tone paint throughout. Fireplace. New oil rubbed bronze door hard ware. New stainless steel appliances. gas stove. pebble tec pool and spa. major remodel in master bath with new jetted tub for two, travertine surrounds, and vessel sinks. Epoxy garage floors. Walk-in closets. RV gate and too many more upgrades to mention.
Last Agent to Sell the Property
Gary Call Real Estate License #SA624337000 Listed on: 11/10/2012
Home Details
Home Type
- Single Family
Est. Annual Taxes
- $2,814
Year Built
- Built in 2001
Lot Details
- 0.53 Acre Lot
- Desert faces the front and back of the property
- Block Wall Fence
- Front and Back Yard Sprinklers
- Sprinklers on Timer
- Grass Covered Lot
Parking
- 3 Car Garage
- Garage Door Opener
- RV Gated
Home Design
- Santa Barbara Architecture
- Wood Frame Construction
- Tile Roof
- Stucco
Interior Spaces
- 3,881 Sq Ft Home
- 1-Story Property
- Vaulted Ceiling
- Ceiling Fan
- 1 Fireplace
Kitchen
- Eat-In Kitchen
- Breakfast Bar
- Built-In Microwave
- Dishwasher
- Kitchen Island
- Granite Countertops
Flooring
- Carpet
- Stone
Bedrooms and Bathrooms
- 6 Bedrooms
- Walk-In Closet
- Remodeled Bathroom
- Primary Bathroom is a Full Bathroom
- 4 Bathrooms
- Dual Vanity Sinks in Primary Bathroom
- Hydromassage or Jetted Bathtub
- Bathtub With Separate Shower Stall
Laundry
- Laundry in unit
- Washer and Dryer Hookup
Pool
- Heated Spa
- Play Pool
Schools
- Jane D. Hull Elementary School
- Basha High School
Utilities
- Refrigerated Cooling System
- Zoned Heating
- High Speed Internet
Additional Features
- No Interior Steps
- Covered patio or porch
Listing and Financial Details
- Tax Lot 38
- Assessor Parcel Number 303-55-544
Community Details
Overview
- Property has a Home Owners Association
- Barrington Association, Phone Number (480) 967-7182
- Built by Nicholas Homes
- Barrington Subdivision
Security
- Gated Community
Ownership History
Purchase Details
Purchase Details
Home Financials for this Owner
Home Financials are based on the most recent Mortgage that was taken out on this home.Purchase Details
Home Financials for this Owner
Home Financials are based on the most recent Mortgage that was taken out on this home.Purchase Details
Home Financials for this Owner
Home Financials are based on the most recent Mortgage that was taken out on this home.Purchase Details
Home Financials for this Owner
Home Financials are based on the most recent Mortgage that was taken out on this home.Purchase Details
Home Financials for this Owner
Home Financials are based on the most recent Mortgage that was taken out on this home.Similar Homes in the area
Home Values in the Area
Average Home Value in this Area
Purchase History
| Date | Type | Sale Price | Title Company |
|---|---|---|---|
| Interfamily Deed Transfer | -- | None Available | |
| Warranty Deed | $660,000 | Magnus Title Agency Llc | |
| Warranty Deed | $480,000 | Fidelity National Title Agen | |
| Cash Sale Deed | $360,000 | Pioneer Title Agency Inc | |
| Interfamily Deed Transfer | -- | None Available | |
| Interfamily Deed Transfer | -- | Equity Title Agency Inc | |
| Warranty Deed | $372,869 | Transnation Title Insurance | |
| Warranty Deed | -- | Transnation Title Insurance |
Mortgage History
| Date | Status | Loan Amount | Loan Type |
|---|---|---|---|
| Open | $74,700 | Credit Line Revolving | |
| Open | $592,500 | New Conventional | |
| Closed | $594,000 | New Conventional | |
| Previous Owner | $480,000 | Purchase Money Mortgage | |
| Previous Owner | $468,899 | Stand Alone First | |
| Previous Owner | $320,000 | Unknown | |
| Previous Owner | $80,000 | Stand Alone Second | |
| Previous Owner | $347,300 | Seller Take Back |
Property History
| Date | Event | Price | Change | Sq Ft Price |
|---|---|---|---|---|
| 08/28/2019 08/28/19 | Sold | $660,000 | +1.5% | $160 / Sq Ft |
| 07/23/2019 07/23/19 | Pending | -- | -- | -- |
| 07/19/2019 07/19/19 | For Sale | $650,000 | +35.4% | $158 / Sq Ft |
| 12/20/2012 12/20/12 | Sold | $480,000 | -2.0% | $124 / Sq Ft |
| 11/15/2012 11/15/12 | Pending | -- | -- | -- |
| 11/10/2012 11/10/12 | For Sale | $489,900 | +36.1% | $126 / Sq Ft |
| 08/14/2012 08/14/12 | Sold | $360,000 | +4.3% | $93 / Sq Ft |
| 02/08/2012 02/08/12 | Pending | -- | -- | -- |
| 02/03/2012 02/03/12 | Price Changed | $345,000 | -1.4% | $89 / Sq Ft |
| 01/25/2012 01/25/12 | Price Changed | $350,000 | -6.7% | $90 / Sq Ft |
| 01/07/2012 01/07/12 | For Sale | $375,000 | -- | $97 / Sq Ft |
Tax History Compared to Growth
Tax History
| Year | Tax Paid | Tax Assessment Tax Assessment Total Assessment is a certain percentage of the fair market value that is determined by local assessors to be the total taxable value of land and additions on the property. | Land | Improvement |
|---|---|---|---|---|
| 2025 | $4,289 | $51,982 | -- | -- |
| 2024 | $4,197 | $49,507 | -- | -- |
| 2023 | $4,197 | $71,450 | $14,290 | $57,160 |
| 2022 | $4,049 | $57,230 | $11,440 | $45,790 |
| 2021 | $4,158 | $52,260 | $10,450 | $41,810 |
| 2020 | $4,129 | $47,210 | $9,440 | $37,770 |
| 2019 | $3,966 | $44,180 | $8,830 | $35,350 |
| 2018 | $3,831 | $42,020 | $8,400 | $33,620 |
| 2017 | $3,567 | $41,930 | $8,380 | $33,550 |
| 2016 | $3,408 | $41,400 | $8,280 | $33,120 |
| 2015 | $3,255 | $40,630 | $8,120 | $32,510 |
Agents Affiliated with this Home
-

Seller's Agent in 2019
Shannon Hakes
ProSmart Realty
(480) 206-8063
3 in this area
41 Total Sales
-

Buyer's Agent in 2019
Pamela Brewer
West USA Realty
(602) 799-4566
7 in this area
43 Total Sales
-

Seller's Agent in 2012
Marge Peck
ProSmart Realty
(602) 989-8326
1 in this area
34 Total Sales
-
S
Seller's Agent in 2012
Steven Utter
Gary Call Real Estate
(480) 636-0675
Map
Source: Arizona Regional Multiple Listing Service (ARMLS)
MLS Number: 4848137
APN: 303-55-544
- 2207 E Libra Place
- 2339 E Virgo Place
- 2121 E Aquarius Place
- 2007 E Teakwood Place
- 2410 E Cedar Place Unit IV
- 127XX E Via de Arboles --
- 2661 E Birchwood Place
- 1960 E Augusta Ave
- 2141 E Nolan Place
- 2527 E Beechnut Ct
- 1890 E Sagittarius Place
- 12548 E Cloud Rd
- 2351 E Cherrywood Place
- 5721 S Wilson Dr
- 12501 E Cloud Rd
- 2153 E Cherrywood Place
- 6228 S Nash Way
- 1640 E Augusta Ave
- 23724 S 126th St
- 6114 S Sawgrass Dr
