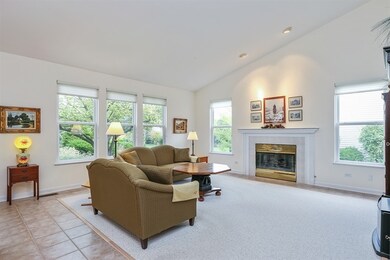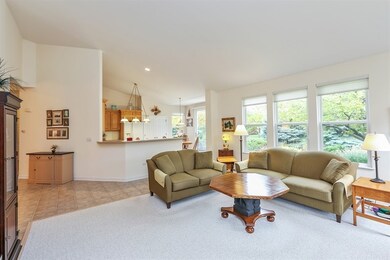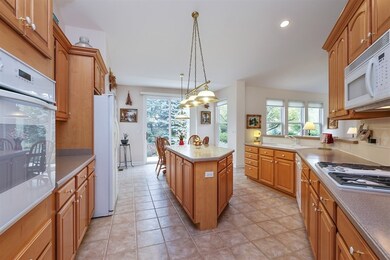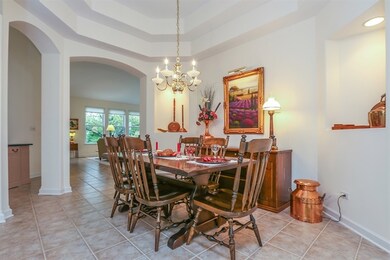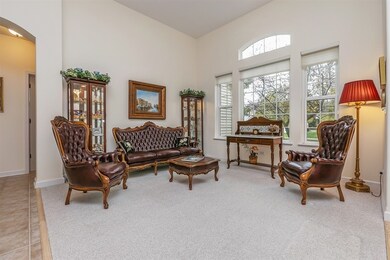
5582 Chapel Hill Gurnee, IL 60031
Highlights
- Landscaped Professionally
- Vaulted Ceiling
- Whirlpool Bathtub
- Woodland Elementary School Rated A-
- Ranch Style House
- Walk-In Pantry
About This Home
As of May 2025This has it all...price, condition & location. Meticulously maintained brick front ranch home welcomes you with open concept, sun drenched rooms, soaring ceilings, & architectural features including art niches, triple tray ceilings & arched columns. This kitchen won't disappoint! Beautiful 42" cabinets & Corian counter space galore, large center island & eat-in breakfast room. Love to entertain? Enjoy a spacious butlers pantry/wet bar & fridge adjacent to formal dining room. Master bedroom & ensuite bathroom has large walk-in closet & whirlpool tub. Plenty of privacy here as it sits separate from the other bedrooms. Wrap around walkway & stamped concrete patio is perfect for entertaining and star gazing. Feel the sense of calm with the lushly landscaped yard & symphony of perennial flowers. Neigbhorhood park just around the corner. If location is important, this home is minutes to I-94, major shopping, dining & entertainment areas such as Gurnee Mills, Six Flags, Key Lime Cove. A++
Last Agent to Sell the Property
@properties Christie's International Real Estate License #475128315 Listed on: 01/25/2016

Last Buyer's Agent
@properties Christie's International Real Estate License #471002919

Home Details
Home Type
- Single Family
Est. Annual Taxes
- $12,286
Year Built
- 1998
Lot Details
- Southern Exposure
- Landscaped Professionally
HOA Fees
- $34 per month
Parking
- Attached Garage
- Garage Transmitter
- Garage Door Opener
- Driveway
- Garage Is Owned
Home Design
- Ranch Style House
- Brick Exterior Construction
- Slab Foundation
- Asphalt Shingled Roof
- Aluminum Siding
Interior Spaces
- Wet Bar
- Bar Fridge
- Vaulted Ceiling
- Gas Log Fireplace
- Entrance Foyer
- Dining Area
- Storm Screens
Kitchen
- Breakfast Bar
- Walk-In Pantry
- Oven or Range
- Microwave
- Bar Refrigerator
- Dishwasher
- Kitchen Island
- Disposal
Bedrooms and Bathrooms
- Walk-In Closet
- Primary Bathroom is a Full Bathroom
- Bathroom on Main Level
- Dual Sinks
- Whirlpool Bathtub
- Separate Shower
Laundry
- Laundry on main level
- Dryer
- Washer
Unfinished Basement
- Basement Fills Entire Space Under The House
- Crawl Space
Outdoor Features
- Stamped Concrete Patio
- Porch
Utilities
- Forced Air Heating and Cooling System
- Heating System Uses Gas
Listing and Financial Details
- Homeowner Tax Exemptions
Ownership History
Purchase Details
Home Financials for this Owner
Home Financials are based on the most recent Mortgage that was taken out on this home.Purchase Details
Home Financials for this Owner
Home Financials are based on the most recent Mortgage that was taken out on this home.Purchase Details
Purchase Details
Home Financials for this Owner
Home Financials are based on the most recent Mortgage that was taken out on this home.Similar Homes in Gurnee, IL
Home Values in the Area
Average Home Value in this Area
Purchase History
| Date | Type | Sale Price | Title Company |
|---|---|---|---|
| Warranty Deed | $530,000 | Baird & Warner Title | |
| Warranty Deed | $328,000 | Proper Title Llc | |
| Warranty Deed | $395,000 | -- | |
| Warranty Deed | $319,500 | Chicago Title Insurance Co |
Mortgage History
| Date | Status | Loan Amount | Loan Type |
|---|---|---|---|
| Previous Owner | $234,000 | Future Advance Clause Open End Mortgage | |
| Previous Owner | $262,400 | New Conventional | |
| Previous Owner | $100,000 | No Value Available |
Property History
| Date | Event | Price | Change | Sq Ft Price |
|---|---|---|---|---|
| 05/16/2025 05/16/25 | Sold | $530,000 | +1.9% | $220 / Sq Ft |
| 03/24/2025 03/24/25 | Pending | -- | -- | -- |
| 03/17/2025 03/17/25 | For Sale | $519,900 | +58.5% | $216 / Sq Ft |
| 04/29/2016 04/29/16 | Sold | $328,000 | -3.5% | $136 / Sq Ft |
| 02/01/2016 02/01/16 | Pending | -- | -- | -- |
| 01/25/2016 01/25/16 | For Sale | $339,900 | -- | $141 / Sq Ft |
Tax History Compared to Growth
Tax History
| Year | Tax Paid | Tax Assessment Tax Assessment Total Assessment is a certain percentage of the fair market value that is determined by local assessors to be the total taxable value of land and additions on the property. | Land | Improvement |
|---|---|---|---|---|
| 2024 | $12,286 | $145,377 | $22,780 | $122,597 |
| 2023 | $12,286 | $131,039 | $20,533 | $110,506 |
| 2022 | $11,929 | $126,410 | $18,706 | $107,704 |
| 2021 | $10,793 | $121,338 | $17,955 | $103,383 |
| 2020 | $10,446 | $118,356 | $17,514 | $100,842 |
| 2019 | $10,147 | $114,920 | $17,006 | $97,914 |
| 2018 | $9,794 | $112,482 | $22,549 | $89,933 |
| 2017 | $9,689 | $109,259 | $21,903 | $87,356 |
| 2016 | $9,612 | $104,394 | $20,928 | $83,466 |
| 2015 | $9,431 | $99,640 | $19,848 | $79,792 |
| 2014 | $8,900 | $94,989 | $22,536 | $72,453 |
| 2012 | $8,434 | $95,717 | $22,709 | $73,008 |
Agents Affiliated with this Home
-

Seller's Agent in 2025
Kim Kelley
Baird Warner
(847) 432-9876
1 in this area
60 Total Sales
-

Buyer's Agent in 2025
Diane Miller
@ Properties
(847) 650-1437
7 in this area
72 Total Sales
-

Seller's Agent in 2016
Kay Phillips
@ Properties
(972) 977-8926
2 in this area
74 Total Sales
-

Buyer's Agent in 2016
Geri Emalfarb
@ Properties
(847) 432-0700
24 Total Sales
Map
Source: Midwest Real Estate Data (MRED)
MLS Number: MRD09123175
APN: 07-10-101-018
- 2208 Sanctuary Ct
- 2478 Lawson Blvd
- 5633 Barnwood Dr
- 6072 Westminster Ln
- 1851 Salem Ct
- 2621 Hastings Ct
- 1896 Windsor Ct
- 5160 Red Pine Ave
- 36625 N Kimberwick Ln
- 15190 W Stearns School Rd
- 36537 N Fox Hill Dr
- 36396 N Skokie Hwy
- 1577 N Dilleys Rd
- 5150 Winona Ln
- 1999 N Fuller Rd
- 5033 Boulders Dr
- 1512 Fernwood Ct
- 1500 Pinetree Dr Unit 1
- 1391 Sherwood Ct
- 2968 Valley View Rd

