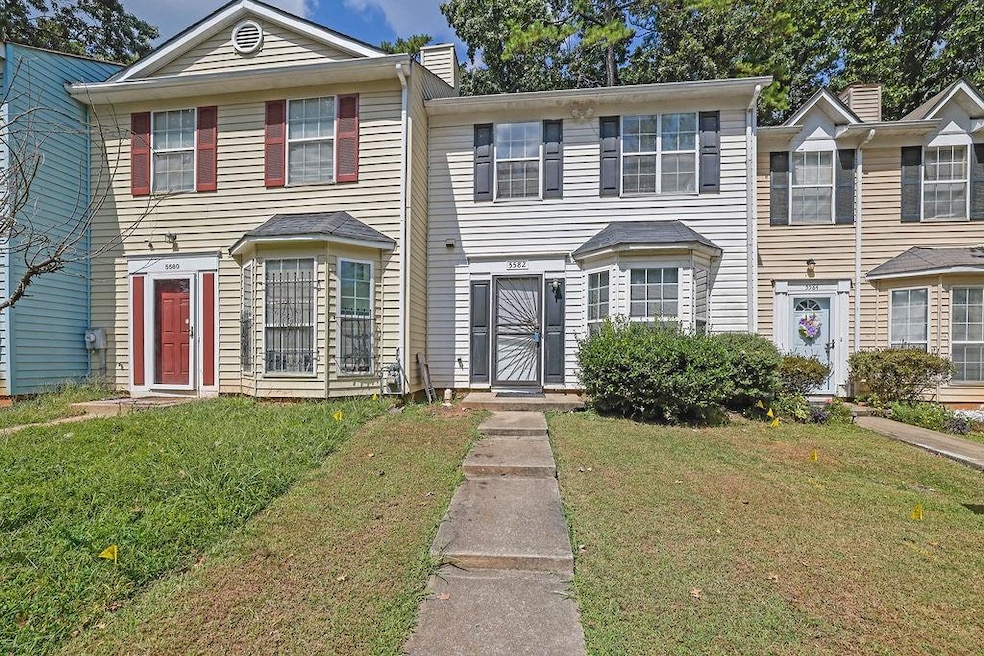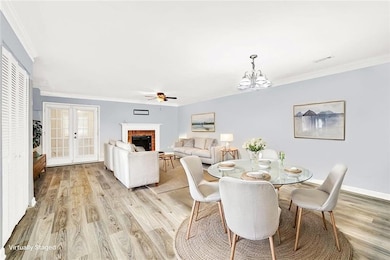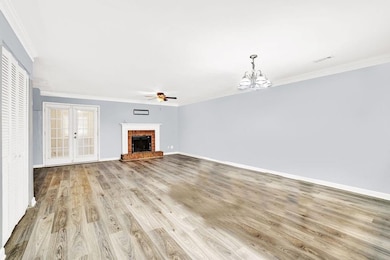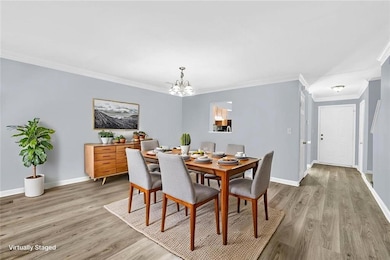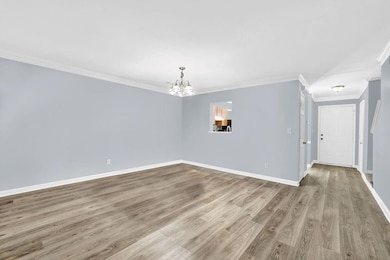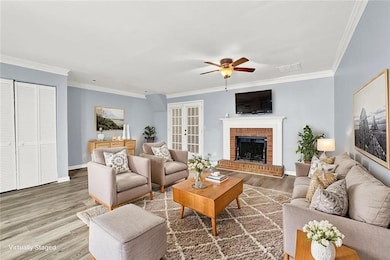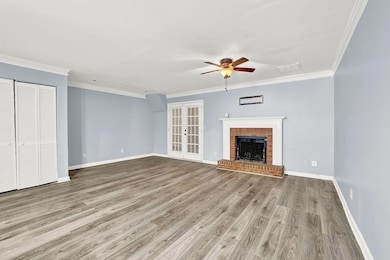5582 Stonington Trace Pkwy Stone Mountain, GA 30087
Estimated payment $1,347/month
Highlights
- Open-Concept Dining Room
- Attic
- Solid Surface Countertops
- Two Primary Bedrooms
- Sun or Florida Room
- Neighborhood Views
About This Home
This well-maintained 2-bedroom, 2.5-bath property is located in a quiet, established community just minutes from Stone Mountain Park, with easy access to shopping, schools, restaurants, and major highways.
Step inside to a bright and spacious living room with a cozy fireplace, perfect for relaxing or entertaining. The kitchen features solid surface countertops, a full appliance package, and ample cabinet and pantry space.There is a private backyard, great for outdoor gatherings or quiet evenings.
Upstairs, you’ll find two oversized bedrooms, each with its own en-suite bathroom, plus generous closet space. A convenient half bath is located on the main level for guests. Additional features include a newer HVAC system, a laundry area with washer and dryer included, attic storage, and two assigned parking spaces right at your front door.
Townhouse Details
Home Type
- Townhome
Est. Annual Taxes
- $3,896
Year Built
- Built in 1984
Lot Details
- Lot Dimensions are 20x107x22x116
- No Common Walls
- Chain Link Fence
- Back Yard
Home Design
- Slab Foundation
- Shingle Roof
- Vinyl Siding
Interior Spaces
- 1,580 Sq Ft Home
- 2-Story Property
- Ceiling Fan
- Brick Fireplace
- Living Room with Fireplace
- Open-Concept Dining Room
- Sun or Florida Room
- Laminate Flooring
- Neighborhood Views
- Security Lights
- Attic
Kitchen
- Gas Oven
- Gas Range
- Range Hood
- Microwave
- Dishwasher
- Solid Surface Countertops
- Disposal
Bedrooms and Bathrooms
- 2 Bedrooms
- Double Master Bedroom
- Bathtub and Shower Combination in Primary Bathroom
Laundry
- Laundry on upper level
- Dryer
- Washer
Parking
- 2 Parking Spaces
- Assigned Parking
Eco-Friendly Details
- Energy-Efficient Appliances
Schools
- Shadow Rock Elementary School
- Redan Middle School
- Redan High School
Utilities
- Central Air
- Cable TV Available
Listing and Financial Details
- Home warranty included in the sale of the property
- Assessor Parcel Number 18 020 08 003
Community Details
Overview
- Stonington Trace Subdivision
- FHA/VA Approved Complex
Security
- Fire and Smoke Detector
Map
Home Values in the Area
Average Home Value in this Area
Tax History
| Year | Tax Paid | Tax Assessment Tax Assessment Total Assessment is a certain percentage of the fair market value that is determined by local assessors to be the total taxable value of land and additions on the property. | Land | Improvement |
|---|---|---|---|---|
| 2025 | $3,896 | $78,800 | $10,000 | $68,800 |
| 2024 | $3,824 | $77,240 | $10,000 | $67,240 |
| 2023 | $3,824 | $73,560 | $10,000 | $63,560 |
| 2022 | $1,990 | $37,600 | $2,160 | $35,440 |
| 2021 | $1,452 | $25,360 | $2,160 | $23,200 |
| 2020 | $1,405 | $24,280 | $2,160 | $22,120 |
| 2019 | $1,373 | $23,560 | $2,160 | $21,400 |
| 2018 | $1,195 | $23,560 | $2,160 | $21,400 |
| 2017 | $1,318 | $22,200 | $2,160 | $20,040 |
| 2016 | $852 | $11,600 | $2,160 | $9,440 |
| 2014 | $934 | $13,120 | $2,160 | $10,960 |
Property History
| Date | Event | Price | List to Sale | Price per Sq Ft |
|---|---|---|---|---|
| 10/15/2025 10/15/25 | Price Changed | $193,500 | -10.0% | $122 / Sq Ft |
| 09/18/2025 09/18/25 | For Sale | $215,000 | -- | $136 / Sq Ft |
Purchase History
| Date | Type | Sale Price | Title Company |
|---|---|---|---|
| Deed | $74,000 | -- | |
| Foreclosure Deed | $69,996 | -- | |
| Deed | $79,400 | -- | |
| Deed | $56,000 | -- |
Mortgage History
| Date | Status | Loan Amount | Loan Type |
|---|---|---|---|
| Previous Owner | $59,200 | New Conventional | |
| Previous Owner | $78,660 | FHA | |
| Closed | $0 | FHA |
Source: First Multiple Listing Service (FMLS)
MLS Number: 7647185
APN: 18-020-08-003
- 5597 Stonington Trace Pkwy
- 5618 Stonington Trace Pkwy
- 5621 Stonington Trace Pkwy
- 5632 Stonington Trace Pkwy
- 5691 Wells Cir
- 5651 Wells Cir
- 447 Sherwood Cir
- 504 Rock Meadow Dr
- 400 Palmer Dr
- 5476 Old Rockbridge Rd
- 5786 Longbow Dr
- 5640 Mountain Meadow Ct Unit XI
- 5694 Southland Dr
- 5802 Simone Dr Unit 4
- 467 Oroarke Dr
- 5585 Pennybrook Ct
- 5848 Navarre Ct
- 5649 Longbow Dr
- 457 Maid Marion Ln
- 548 Sherwood Greens
- 5734 Rockbridge Rd
- 5826 Simone Dr
- 5753 Walter Trail
- 5308 Omalley Ln
- 5888 Simone Dr
- 749 Post Road Ln
- 749 Post Rd Ln
- 462 Ohern Ct Unit 2
- 634 Woodsong Ln
- 5170-5172 Ridge Forest Dr Unit 5172
- 5172 Ridge Forest Dr
- 5232 Ridge Forest Dr Unit A
- 5356 Ridgemere Ct
- 5343 Ridgemere Ct
- 5227 Ridge Forest Dr
- 5324 Ridge Forest Dr
- 5266 Ridge Forest Dr
