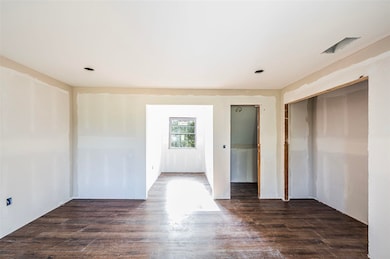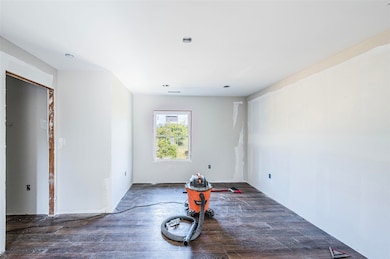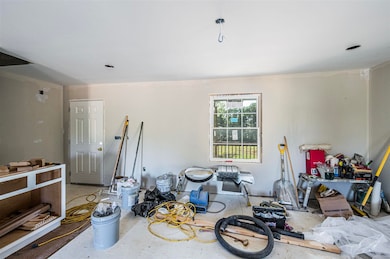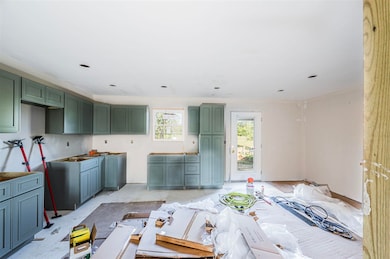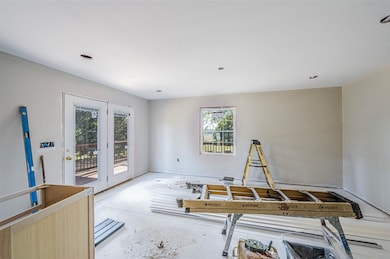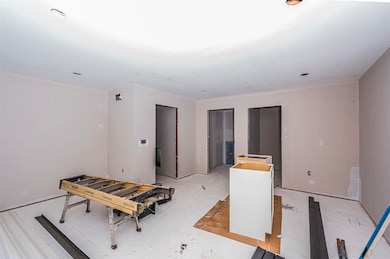
5582 Woodbury Loop Morgantown, KY 42261
Estimated payment $1,883/month
Highlights
- Popular Property
- Traditional Architecture
- Secondary bathroom tub or shower combo
- Farm
- Main Floor Primary Bedroom
- Attic
About This Home
Practically brand new, this 5 bedroom, 2.5 bath home offers 2,700 sq ft of finished living space and has been completely gutted and remodeled inside and out. Sitting on a full acre in Butler County and perched on a hill surrounded by farmland, it offers both privacy and beautiful views of the countryside. Inside, the home features an open, modern layout with fresh finishes throughout, providing plenty of space for family and guests. The main level has been thoughtfully designed for both everyday living and entertaining, while a full walkout basement—currently unfinished—adds tremendous potential for additional living space, storage, or a workshop. With its like-new condition, spacious floor plan, and peaceful setting, this property delivers the perfect balance of country living and modern comfort. At just under $127 per sq ft, it’s priced to sell—making this a rare opportunity in Butler County.
Home Details
Home Type
- Single Family
Est. Annual Taxes
- $435
Year Built
- Built in 1988
Lot Details
- 1 Acre Lot
- Landscaped with Trees
Parking
- 2 Car Attached Garage
- Front Facing Garage
- Gravel Driveway
Home Design
- Traditional Architecture
- Poured Concrete
- Dimensional Roof
- Shingle Roof
- Vinyl Construction Material
Interior Spaces
- 2,352 Sq Ft Home
- 2-Story Property
- Bar
- Ceiling Fan
- Fireplace
- Thermal Windows
- Formal Dining Room
- Home Office
- Vinyl Flooring
- Fire and Smoke Detector
- Laundry Room
- Attic
Kitchen
- Breakfast Area or Nook
- Oven or Range
- Electric Range
- Microwave
- Dishwasher
Bedrooms and Bathrooms
- 5 Bedrooms
- Primary Bedroom on Main
- Split Bedroom Floorplan
- Walk-In Closet
- Bathroom on Main Level
- Granite Bathroom Countertops
- Double Vanity
- Secondary bathroom tub or shower combo
Unfinished Basement
- Walk-Out Basement
- Basement Fills Entire Space Under The House
Outdoor Features
- Covered Deck
- Covered Patio or Porch
- Exterior Lighting
Schools
- Morgantown Elementary School
- Butler County Middle School
- Butler County High School
Farming
- Farm
Utilities
- Central Air
- Heat Pump System
- Electric Water Heater
- Septic System
Listing and Financial Details
- Assessor Parcel Number 072-00-00-004.02
Map
Home Values in the Area
Average Home Value in this Area
Tax History
| Year | Tax Paid | Tax Assessment Tax Assessment Total Assessment is a certain percentage of the fair market value that is determined by local assessors to be the total taxable value of land and additions on the property. | Land | Improvement |
|---|---|---|---|---|
| 2024 | $435 | $93,500 | $3,500 | $90,000 |
| 2023 | $436 | $93,500 | $0 | $0 |
| 2022 | $485 | $93,500 | $0 | $0 |
| 2021 | $493 | $93,500 | $0 | $0 |
| 2020 | $500 | $83,500 | $0 | $0 |
| 2019 | $410 | $83,500 | $0 | $0 |
| 2018 | $428 | $83,500 | $0 | $0 |
| 2017 | $8,399 | $79,900 | $3,500 | $76,400 |
| 2016 | $399 | $83,500 | $0 | $0 |
| 2015 | $362 | $79,900 | $3,500 | $76,400 |
| 2013 | -- | $79,900 | $3,500 | $76,400 |
Property History
| Date | Event | Price | List to Sale | Price per Sq Ft | Prior Sale |
|---|---|---|---|---|---|
| 10/03/2025 10/03/25 | For Sale | $349,900 | +399.9% | $149 / Sq Ft | |
| 05/21/2024 05/21/24 | Sold | $70,000 | -6.7% | $30 / Sq Ft | View Prior Sale |
| 03/21/2024 03/21/24 | Pending | -- | -- | -- | |
| 03/15/2024 03/15/24 | For Sale | $75,000 | -- | $32 / Sq Ft |
Purchase History
| Date | Type | Sale Price | Title Company |
|---|---|---|---|
| Public Action Common In Florida Clerks Tax Deed Or Tax Deeds Or Property Sold For Taxes | -- | None Listed On Document | |
| Public Action Common In Florida Clerks Tax Deed Or Tax Deeds Or Property Sold For Taxes | $54,200 | None Listed On Document | |
| Deed | $79,900 | -- |
About the Listing Agent

Justin Reesy has earned his prestigious CRS, GRI, ABR, MRP (Military Relocation Professional), C2EX, and the RENE (Real Estate Negotiations Expert) designations thru continued education and growth over the years, and understands that it is essential to gain our clients trust and confidence in order to be successful in the real estate market. Justin has over 16 years of experience as a Real Estate Professional and has invested in and utilizes cutting edge technology including 3D virtual tours &
Justin's Other Listings
Source: Real Estate Information Services (REALTOR® Association of Southern Kentucky)
MLS Number: RA20255763
APN: 11872
- 1272 Cool Springs Rd
- 607 Cool Springs Rd
- Leonard Oak Church Rd Unit LotWP001
- 246 Valley View Dr
- 1280 Woodbury Loop
- 4010 Bowling Green Rd
- 220 Dunn Store Rd
- 502 S Main St
- 34 Minton's Cir
- Tracts 1-5 W Roberts St
- 125 Cherokee Dr
- 668 Veterans Way
- 1382 Cr-1216
- 113 Rone Rd
- 753 Cr-1216
- 576 Hunters Point
- 1041 Cr-1216
- 8125 Richardsville Rd
- 0 Eric Young Rd
- 10809 Bowling Green Rd
- 7955 Kentucky 185
- 124 Walnut Creek Ct
- 179 Walnut Creek Dr
- 595 Power St Unit 804 Power Street
- 322 River Tanmer Way
- 1225 N Lee Dr Unit 26
- 1225 N Lee Dr Unit 28
- 244 River Tanmer Way
- 281 Audley Ave
- 1456 Longview Dr
- 2454 Waterford Dr
- 2001 Rockcreek Dr
- 603 Mitchell Ct
- 168 Butler Way
- 2105 Robin Rd
- 3066 Gunsmoke Trail Way
- 117 Riverview Dr
- 131 Amy Ave Unit Apartment D
- 2992 Laredo Ct
- 103 Old Morgantown Rd

