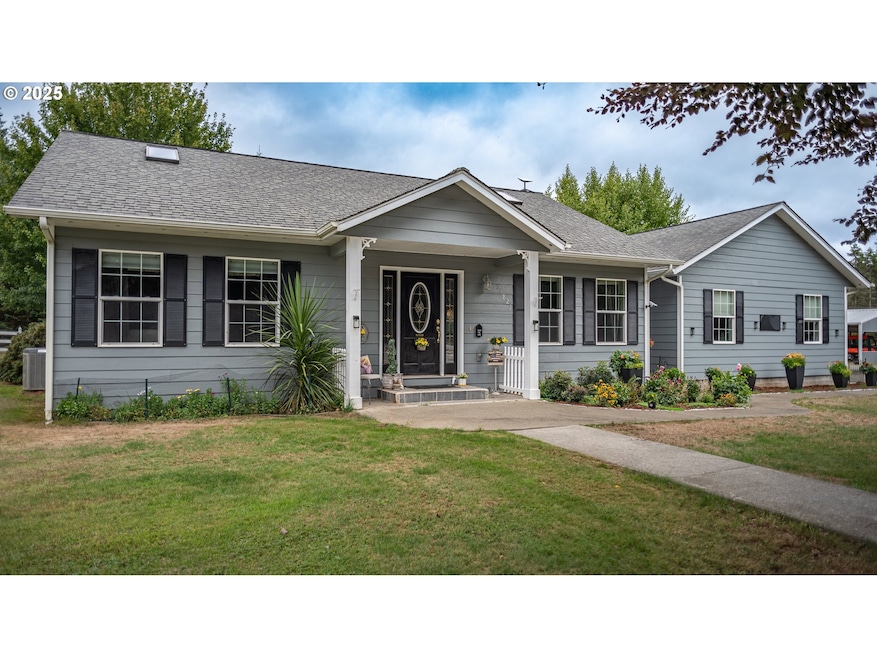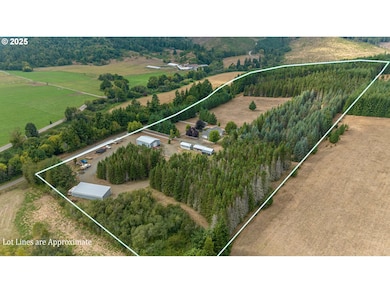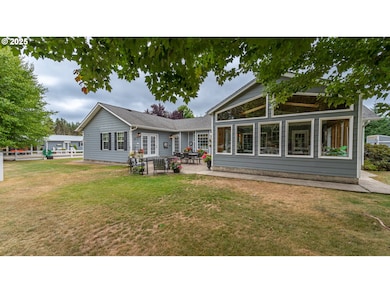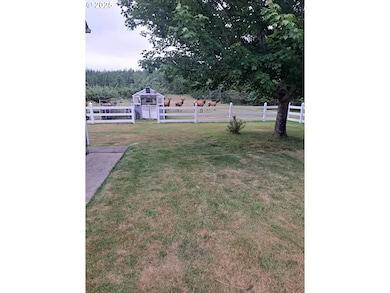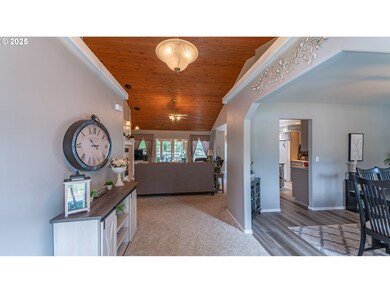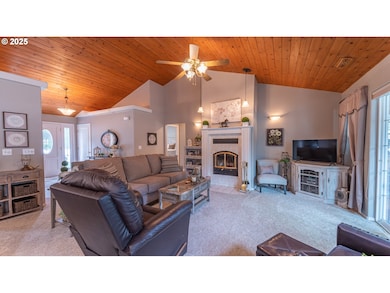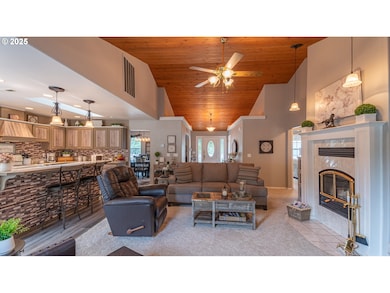55821 Summerlin Rd Myrtle Point, OR 97458
Estimated payment $5,093/month
Highlights
- Barn
- Greenhouse
- Custom Home
- Corral
- RV Access or Parking
- View of Trees or Woods
About This Home
Welcome to your dream country estate—27.7 acres of picturesque land lined with white rail and vinyl fencing, mature trees, and open pasture, offering the perfect setting for peaceful rural living or an equestrian lifestyle. This custom-built 3-bedroom, 2.5-bath home is thoughtfully designed with an open layout, featuring a spacious kitchen with vinyl plank flooring, a pantry, a formal dining room, and a cozy breakfast nook. The primary bedroom is a retreat all by itself with large bathroom jetted soaking tub and walk in closet/dressing room. The living area is warm and inviting with vaulted ceilings and warming fireplace, large windows and skylights that fill the space with natural light. A large sun porch extends the living space and offers a relaxing spot to enjoy the views year-round.Step outside to a private patio with a built-in fire pit, perfect for entertaining family and friends. The attached garage provides everyday convenience, while multiple outbuildings make this property truly unique. A 56x40 drive-through shop with roll-up doors and a 24x30 shop with 10-foot doors offer ample space for projects and storage. There is also a six-bay equipment building for covered parking, a three-bay carport and a well pump shed, and an additional bonus room ideal for a home office, hobby space, or guest retreat. horse barn with stall and fenced paddocks, plenty of RV parking and hookups, all within close proximity to the North Fork Coquille River great fishing and ideal summer play and 4.5 miles to the Elks Golf Course. Whether you're seeking a working ranch, hobby farm, or simply room to breathe and grow, this remarkable property combines functionality, comfort, and wide-open beauty—truly a rare find. Motivated Seller Call Today!
Listing Agent
Pacific Properties Brokerage Phone: 541-297-5481 License #200604239 Listed on: 08/28/2025
Home Details
Home Type
- Single Family
Est. Annual Taxes
- $2,617
Year Built
- Built in 2001
Lot Details
- 27.76 Acre Lot
- Landscaped with Trees
- Private Yard
- Property is zoned EFU
Parking
- 1 Car Attached Garage
- Parking Pad
- Workshop in Garage
- Garage Door Opener
- Driveway
- RV Access or Parking
Property Views
- Woods
- Territorial
- Valley
Home Design
- Custom Home
- Block Foundation
- Composition Roof
- Lap Siding
- Cement Siding
Interior Spaces
- 1,932 Sq Ft Home
- 1-Story Property
- Vaulted Ceiling
- Ceiling Fan
- Skylights
- Wood Burning Stove
- Wood Burning Fireplace
- Self Contained Fireplace Unit Or Insert
- Double Pane Windows
- Vinyl Clad Windows
- Family Room
- Living Room
- Dining Room
- Sun or Florida Room
- Crawl Space
- Laundry Room
Kitchen
- Breakfast Area or Nook
- Free-Standing Range
- Range Hood
- Dishwasher
- Disposal
Flooring
- Laminate
- Concrete
- Tile
Bedrooms and Bathrooms
- 3 Bedrooms
- Hydromassage or Jetted Bathtub
Outdoor Features
- Pond
- Covered Patio or Porch
- Outdoor Fireplace
- Fire Pit
- Greenhouse
- Shed
- Outbuilding
Schools
- Myrtle Crest Elementary School
- Myrtle Point Middle School
- Myrtle Point High School
Farming
- Barn
- Timber
- Pasture
Horse Facilities and Amenities
- Corral
Utilities
- Cooling Available
- Heating System Uses Wood
- Heat Pump System
- Well
- Electric Water Heater
- Septic Tank
- High Speed Internet
Community Details
- No Home Owners Association
Listing and Financial Details
- Assessor Parcel Number 852301
Map
Home Values in the Area
Average Home Value in this Area
Tax History
| Year | Tax Paid | Tax Assessment Tax Assessment Total Assessment is a certain percentage of the fair market value that is determined by local assessors to be the total taxable value of land and additions on the property. | Land | Improvement |
|---|---|---|---|---|
| 2025 | $2,628 | $288,655 | -- | -- |
| 2024 | $2,617 | $280,478 | -- | -- |
| 2023 | $2,456 | $272,346 | $0 | $0 |
| 2022 | $2,404 | $264,428 | $0 | $0 |
| 2021 | $2,354 | $256,733 | $0 | $0 |
| 2020 | $2,185 | $256,732 | $0 | $0 |
| 2019 | $2,099 | $242,028 | $0 | $0 |
| 2018 | $1,961 | $234,987 | $0 | $0 |
| 2017 | $1,971 | $234,680 | $0 | $0 |
| 2016 | $1,970 | $234,385 | $0 | $0 |
| 2015 | $2,002 | $229,417 | $0 | $0 |
| 2014 | $2,002 | $222,750 | $0 | $0 |
Property History
| Date | Event | Price | List to Sale | Price per Sq Ft |
|---|---|---|---|---|
| 10/24/2025 10/24/25 | Price Changed | $925,000 | -6.6% | $479 / Sq Ft |
| 10/07/2025 10/07/25 | Price Changed | $989,950 | -1.0% | $512 / Sq Ft |
| 09/16/2025 09/16/25 | Price Changed | $999,950 | -16.6% | $518 / Sq Ft |
| 08/28/2025 08/28/25 | For Sale | $1,199,000 | -- | $621 / Sq Ft |
Source: Regional Multiple Listing Service (RMLS)
MLS Number: 571012142
APN: 1000852301
- 0 Lee Valley Rd
- 95777 Trinity Ln
- 56191 Glen Aiken Creek Rd
- 0 Tax Id 869112 Unit 24363207
- 0 Mckinley Ln
- 55593 Glen Aiken Creek Rd
- 98785 Sitkum Ln
- 54825 Robinson Rd
- 1100/1200 Cougar Rd Unit 11/1200
- 0 Myrtle Terrace
- 2636 Western Dr
- 57398 Fairview Rd
- 94607 Shelley Ln
- 94517 Shelley Ln
- 0 Unit 1500
- 0 Gary Sipe Rd Unit 23070847
- 94643 Frontier Ln
- 36 N Vernon St
- 94531 Smokey Ln
- 190 N Vernon St
