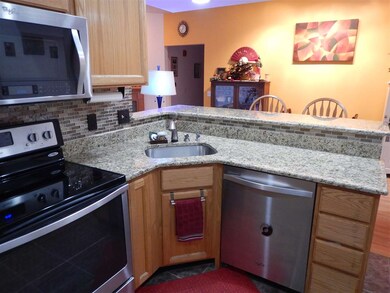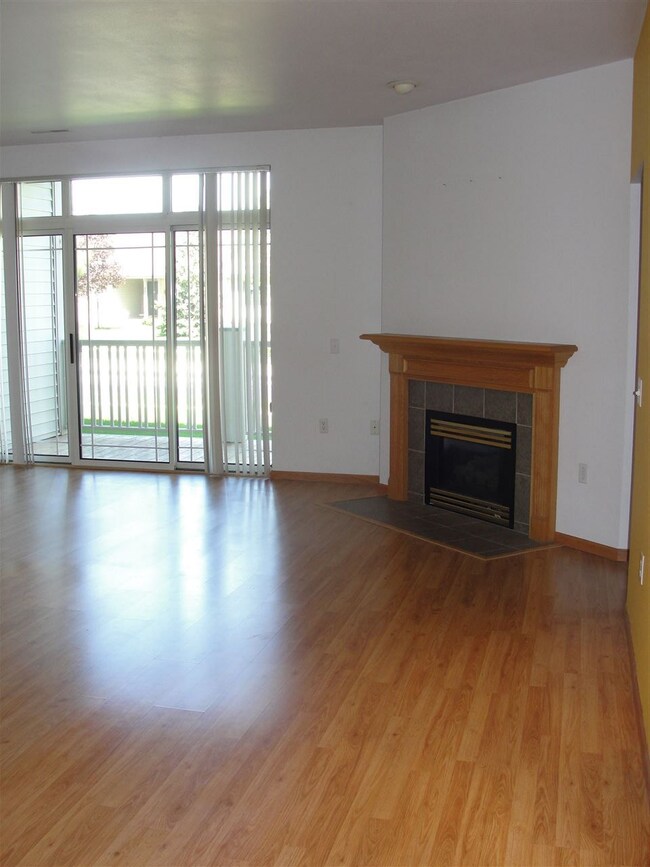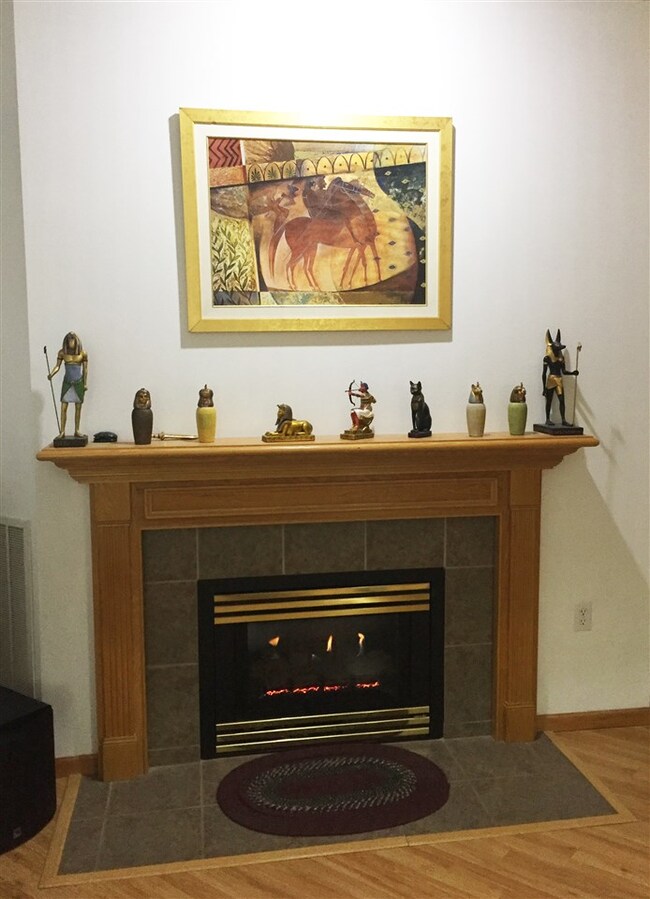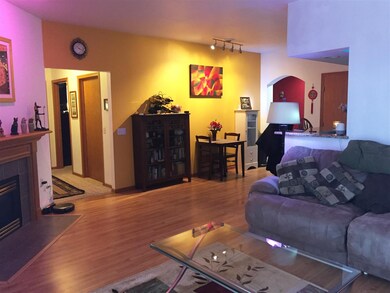
5583 Bantry Ln Unit 3 Fitchburg, WI 53711
Highlights
- Open Floorplan
- Deck
- Walk-In Closet
- West High School Rated A
- Wood Flooring
- 4-minute walk to Rosecommons Park
About This Home
As of March 2025The one you’ve been waiting for! PERFECT location! Close to Epic, downtown, bike trails, restaurants, shopping, the beltline -- pretty much everything! Located in a quiet neighborhood. Private entry. Tons of storage! Each bedroom has its own walk-in-closet and bathroom. Open-concept living space with tons of natural light and 9 foot ceilings! More updates than you can even imagine – appliances, granite counter tops, carpet, water heater – just to name a few! (See list of updates) This tech-savvy condo won’t last long! Move right in and enjoy your new home!
Last Agent to Sell the Property
Homestead Realty License #58573-90 Listed on: 02/22/2018

Property Details
Home Type
- Condominium
Est. Annual Taxes
- $2,972
Year Built
- Built in 1998
Lot Details
- Private Entrance
HOA Fees
- $170 Monthly HOA Fees
Home Design
- Garden Home
- Brick Exterior Construction
- Vinyl Siding
- Stone Exterior Construction
Interior Spaces
- 1,220 Sq Ft Home
- Open Floorplan
- Gas Fireplace
- Wood Flooring
Kitchen
- Breakfast Bar
- Oven or Range
- Microwave
- Dishwasher
Bedrooms and Bathrooms
- 2 Bedrooms
- Walk-In Closet
- 2 Full Bathrooms
- Bathtub and Shower Combination in Primary Bathroom
Laundry
- Laundry on main level
- Dryer
- Washer
Parking
- Garage
- Garage Door Opener
- Assigned Parking
Accessible Home Design
- Accessible Full Bathroom
- Accessible Bedroom
- Halls are 36 inches wide or more
Outdoor Features
- Deck
- Patio
Schools
- Leopold Elementary School
- Cherokee Heights Middle School
- West High School
Utilities
- Forced Air Cooling System
- Water Softener
- Cable TV Available
Community Details
- Association fees include parking, trash removal, snow removal, common area maintenance, common area insurance, reserve fund
- 4 Units
Listing and Financial Details
- Assessor Parcel Number 0609-044-0244-4
Ownership History
Purchase Details
Home Financials for this Owner
Home Financials are based on the most recent Mortgage that was taken out on this home.Purchase Details
Purchase Details
Home Financials for this Owner
Home Financials are based on the most recent Mortgage that was taken out on this home.Purchase Details
Home Financials for this Owner
Home Financials are based on the most recent Mortgage that was taken out on this home.Purchase Details
Home Financials for this Owner
Home Financials are based on the most recent Mortgage that was taken out on this home.Purchase Details
Home Financials for this Owner
Home Financials are based on the most recent Mortgage that was taken out on this home.Similar Homes in the area
Home Values in the Area
Average Home Value in this Area
Purchase History
| Date | Type | Sale Price | Title Company |
|---|---|---|---|
| Deed | $300,000 | None Listed On Document | |
| Deed | -- | None Listed On Document | |
| Condominium Deed | $217,500 | None Available | |
| Deed | $190,000 | -- | |
| Condominium Deed | $135,900 | Dane County Title Company | |
| Warranty Deed | $164,000 | None Available |
Mortgage History
| Date | Status | Loan Amount | Loan Type |
|---|---|---|---|
| Open | $11,350 | New Conventional | |
| Open | $291,000 | New Conventional | |
| Previous Owner | $195,700 | New Conventional | |
| Previous Owner | $142,500 | New Conventional | |
| Previous Owner | $71,600 | New Conventional | |
| Previous Owner | $80,000 | New Conventional | |
| Previous Owner | $108,700 | New Conventional | |
| Previous Owner | $111,300 | New Conventional | |
| Previous Owner | $120,000 | Adjustable Rate Mortgage/ARM |
Property History
| Date | Event | Price | Change | Sq Ft Price |
|---|---|---|---|---|
| 03/28/2025 03/28/25 | Sold | $300,000 | +1.7% | $246 / Sq Ft |
| 02/13/2025 02/13/25 | For Sale | $294,900 | -1.7% | $242 / Sq Ft |
| 02/02/2025 02/02/25 | Off Market | $300,000 | -- | -- |
| 03/31/2021 03/31/21 | Sold | $217,500 | +6.1% | $178 / Sq Ft |
| 02/23/2021 02/23/21 | Pending | -- | -- | -- |
| 02/18/2021 02/18/21 | For Sale | $205,000 | -5.7% | $168 / Sq Ft |
| 02/10/2021 02/10/21 | Off Market | $217,500 | -- | -- |
| 04/02/2018 04/02/18 | Sold | $190,000 | +2.7% | $156 / Sq Ft |
| 02/23/2018 02/23/18 | Pending | -- | -- | -- |
| 02/23/2018 02/23/18 | For Sale | $185,000 | -2.6% | $152 / Sq Ft |
| 02/22/2018 02/22/18 | Off Market | $190,000 | -- | -- |
| 05/15/2013 05/15/13 | Sold | $135,900 | -2.9% | $100 / Sq Ft |
| 03/08/2013 03/08/13 | Pending | -- | -- | -- |
| 10/03/2012 10/03/12 | For Sale | $139,900 | -- | $102 / Sq Ft |
Tax History Compared to Growth
Tax History
| Year | Tax Paid | Tax Assessment Tax Assessment Total Assessment is a certain percentage of the fair market value that is determined by local assessors to be the total taxable value of land and additions on the property. | Land | Improvement |
|---|---|---|---|---|
| 2024 | $4,338 | $273,500 | $44,400 | $229,100 |
| 2023 | $3,775 | $211,800 | $44,400 | $167,400 |
| 2021 | $3,447 | $174,400 | $37,000 | $137,400 |
| 2020 | $3,392 | $174,400 | $37,000 | $137,400 |
| 2019 | $3,580 | $178,400 | $37,000 | $141,400 |
| 2018 | $3,241 | $162,700 | $33,000 | $129,700 |
| 2017 | $3,401 | $161,600 | $33,000 | $128,600 |
| 2016 | $2,972 | $137,600 | $25,000 | $112,600 |
| 2015 | $2,939 | $136,500 | $25,000 | $111,500 |
| 2014 | $2,892 | $137,000 | $25,000 | $112,000 |
| 2013 | $3,111 | $128,100 | $25,000 | $103,100 |
Agents Affiliated with this Home
-
W
Seller's Agent in 2025
Wendy Pacetti
EXP Realty, LLC
-
E
Buyer's Agent in 2025
Ellen Schaaf
T R McKenzie Inc.
-
A
Seller's Agent in 2021
Andrea Bolan
Relish Realty
-
E
Seller's Agent in 2018
Eryn Vienna
Homestead Realty
-
D
Seller's Agent in 2013
Daniel Tenney
MHB Real Estate
-
E
Buyer's Agent in 2013
Ellen Roche
South Central Non-Member
Map
Source: South Central Wisconsin Multiple Listing Service
MLS Number: 1823011
APN: 0609-044-0244-4
- 5574 Bantry Ln
- 3029 Rosecommon Terrace
- 807 Whispering Pines Way
- 3013 Hartwicke Dr
- 305 Whispering Pines Way Unit 305
- 5706 Kilkenny Place
- 3002 Irvington Way
- 5639 Brendan Ave
- 5713 Rosslare Ln
- 2905 Post Rd
- 5712 Claredon Dr
- 2909 Brian Ln
- 2877 Glacier Valley Rd
- 52 Wood Brook Way Unit 24
- 5695 Wilshire Dr
- 14 Wood Brook Way Unit 54
- 3109 Ashford Ln
- 3017 Grandview Blvd
- 4857 Suelo Rd
- 3034 Churchill Dr






