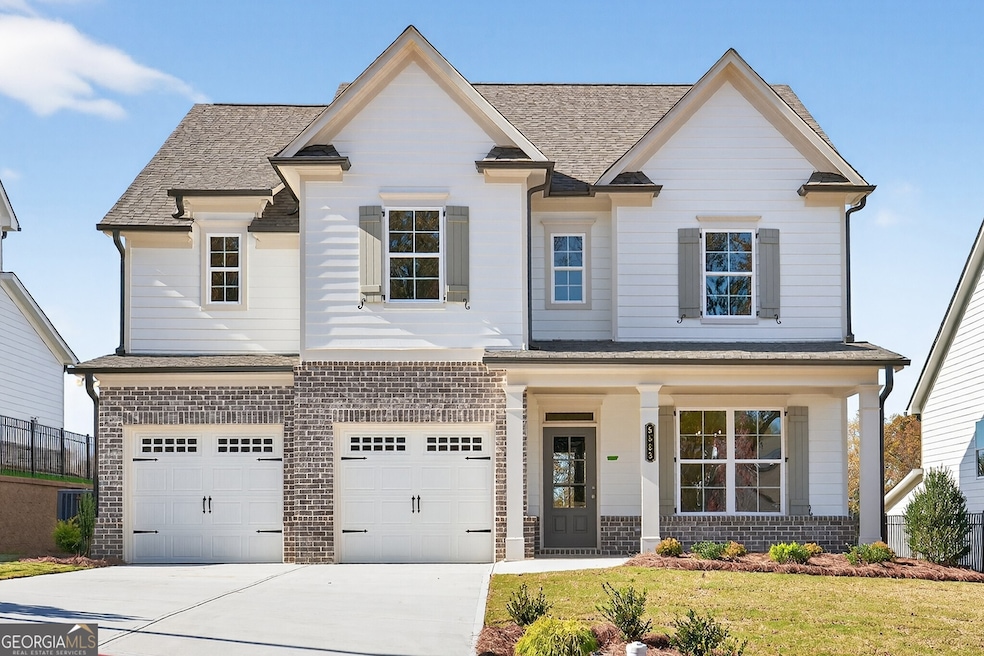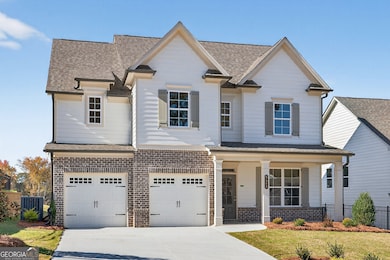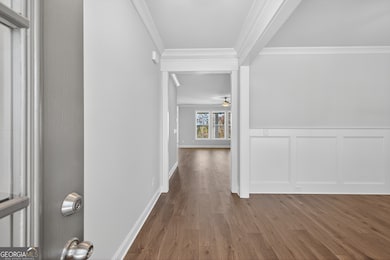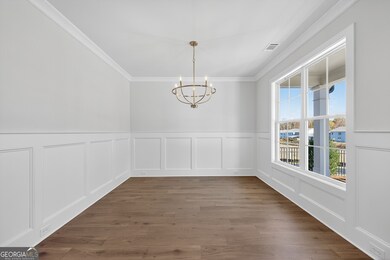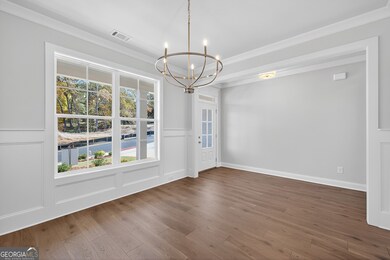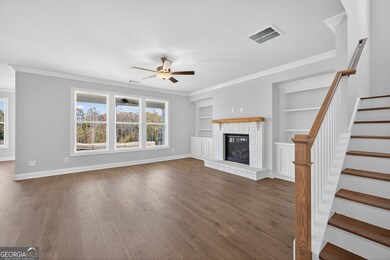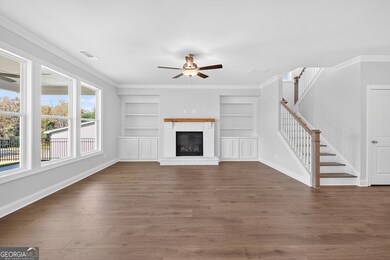5583 Spring St Flowery Branch, GA 30542
Estimated payment $3,506/month
Highlights
- New Construction
- Craftsman Architecture
- Solid Surface Countertops
- Home fronts a creek
- High Ceiling
- Keeping Room
About This Home
The Miller Plan built by Walker Anderson Homes is a Beautiful Home in the Charming Hemingway Community in Downtown Flowery Branch and within walking distance to Lake Lanier's Marinas, Restaurants, and Recreational Offerings. The Home features Expansive 9-Foot Ceilings on both the Main and Upper Levels, and Covered Front & Rear Porches. The Kitchen is open to the Family Room & Breakfast Room, has Painted Cabinets with Soft-Close Cabinet Doors & Drawers and includes a 36" Gas Cooktop with Cabinet Vent Hood, Wall Oven, Wall Microwave, all complimented by a Large Island with Farm Sink. The Primary Bedroom Suite on the second level is Spacious and complete with a Tray Ceiling, Two Walk-In Closets, Double Vanity, and a Super Shower with Two Benches & Two Shower Sprayers. You will also find three Additional Bedrooms each with a Walk-In Closet, and Two Additional Full Bathrooms. Home is Ready Now for Quick Move-In. Ask about your 4.75% Fixed Interest Rate Incentive with use of preferred lender.
Home Details
Home Type
- Single Family
Year Built
- Built in 2025 | New Construction
Lot Details
- 7,405 Sq Ft Lot
- Home fronts a creek
- Level Lot
HOA Fees
- $65 Monthly HOA Fees
Home Design
- Craftsman Architecture
- Traditional Architecture
- Slab Foundation
- Composition Roof
Interior Spaces
- 2,633 Sq Ft Home
- 2-Story Property
- Tray Ceiling
- High Ceiling
- Ceiling Fan
- Factory Built Fireplace
- Gas Log Fireplace
- Double Pane Windows
- Entrance Foyer
- Family Room with Fireplace
- Formal Dining Room
- Keeping Room
- Carbon Monoxide Detectors
- Laundry on upper level
Kitchen
- Breakfast Room
- Breakfast Bar
- Walk-In Pantry
- Built-In Oven
- Cooktop
- Microwave
- Dishwasher
- Stainless Steel Appliances
- Kitchen Island
- Solid Surface Countertops
- Farmhouse Sink
- Disposal
Flooring
- Carpet
- Laminate
- Tile
Bedrooms and Bathrooms
- 4 Bedrooms
- Walk-In Closet
- Double Vanity
Parking
- Garage
- Parking Storage or Cabinetry
- Parking Accessed On Kitchen Level
- Garage Door Opener
Outdoor Features
- Porch
Schools
- Flowery Branch Elementary School
- West Hall Middle School
- West Hall High School
Utilities
- Central Air
- Heating System Uses Natural Gas
- Underground Utilities
- Gas Water Heater
- Phone Available
- Cable TV Available
Community Details
- $500 Initiation Fee
- Association fees include management fee
- Hemingway Subdivision
Listing and Financial Details
- Tax Lot 22
Map
Home Values in the Area
Average Home Value in this Area
Property History
| Date | Event | Price | List to Sale | Price per Sq Ft |
|---|---|---|---|---|
| 09/08/2025 09/08/25 | For Sale | $549,660 | -- | $209 / Sq Ft |
Source: Georgia MLS
MLS Number: 10599791
- 5587 Spring St
- 5579 Spring St
- 5566 Spring St
- 5550 Spring St
- The Miller Plan at Hemingway
- The Filmore Plan at Hemingway
- The Birch Plan at Hemingway
- The Everglade Plan at Hemingway
- The Creekwood Plan at Hemingway
- The Maddox Plan at Hemingway
- The Madison Plan at Hemingway
- 6004 Screech Owl Dr
- The Spring Hollow Plan at Rose Harbor
- The Danville Plan at Rose Harbor
- The Spring Hill Plan at Rose Harbor
- The Richmond Plan at Rose Harbor
- 5415 Aurora Trail Unit LOT 62
- 5439 Aurora Trail
- 7215 Sherwood Square Dr
- 5407 Aurora Trail
- 5831 Screech Owl Dr
- 5144 Spring St Unit 2
- 6054 Lights Ferry Rd Unit ID1342427P
- 6616 Splashwater Dr
- 4837 Clarkstone Cir
- 4826 Clarkstone Dr
- 6079 Morrow Dr Unit ID1254422P
- 4745 Beacon Ridge Ln
- 5418 Long Branch Way
- 6505 Above Tide Place
- 6575 Above Tide Place
- 4816 Clarkstone Cir
- 6401 Germantown Dr Unit ID1254406P
- 6436 Portside Way
- 6055 Hoot Owl Ln
- 4805 Zephyr Cove Place
- 5635 Parkview Ln
- 6086 Lights Ferry Rd
- 5399 Allegro Ln
- 5308 Melbourne Ln
