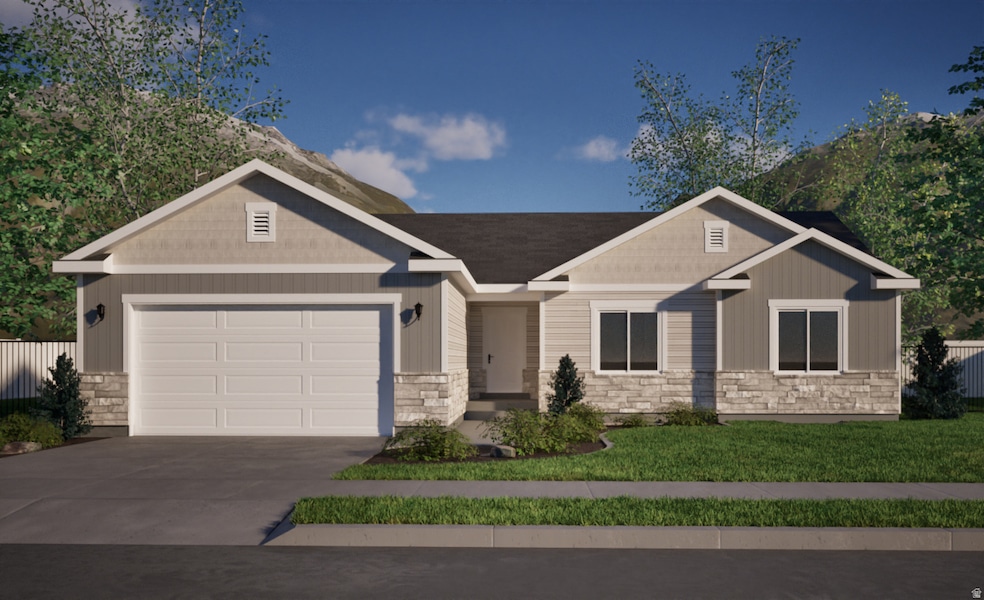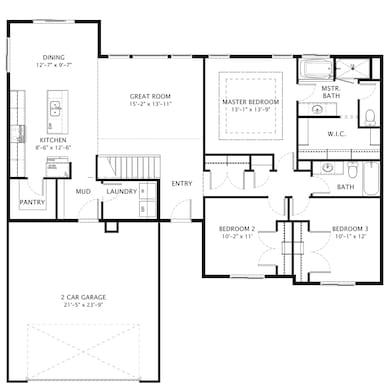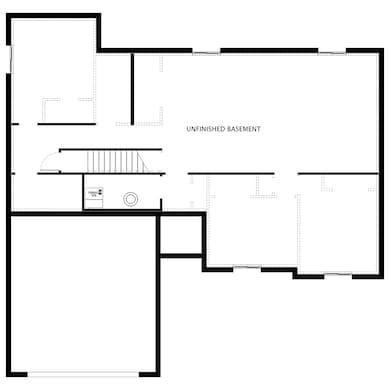5583 W 9400 N Unit 2 Elwood, UT 84337
Estimated payment $3,737/month
Highlights
- New Construction
- Vaulted Ceiling
- Main Floor Primary Bedroom
- Mountain View
- Rambler Architecture
- 1 Fireplace
About This Home
Welcome the SUNBROOK to the family! Brand new, stunning floor plan under construction in Elwood. This impressive 3,176 sq ft single-level home offers a perfect blend of style, space, and modern functionality. Featuring 3 bedrooms and 2 bathrooms, the open-concept floor plan is ideal for entertaining and everyday living alike. The heart of the home is a spacious great room with a cozy fireplace, flowing seamlessly into a chef-inspired kitchen with stained cabinets, a stainless steel gas range, and beautiful pendant lighting. Elegant wrought iron railings and luxury vinyl plank flooring add sophistication and durability throughout the main living areas. The large master bedroom features a master bathroom with a spacious walk-in shower and a relaxing soaker tub-perfect for unwinding after a long day, flowing seamlessly to a generous walk-in closet. Car enthusiasts will love the 3-car garage. The exterior features a Hardie board front, combining low maintenance with timeless curb appeal, while the unfinished basement provides incredible potential for future expansion. Every detail of this under-construction rambler is designed with quality and style in mind. Don't miss the chance to make this Elwood beauty your dream home and add your personal touches before it's complete!
Home Details
Home Type
- Single Family
Year Built
- New Construction
Lot Details
- 0.48 Acre Lot
- Corner Lot
- Property is zoned Single-Family, SF
Parking
- 3 Car Attached Garage
- 5 Open Parking Spaces
Home Design
- Rambler Architecture
Interior Spaces
- 3,176 Sq Ft Home
- 2-Story Property
- Vaulted Ceiling
- Ceiling Fan
- Pendant Lighting
- 1 Fireplace
- Double Pane Windows
- Sliding Doors
- Carpet
- Mountain Views
- Natural lighting in basement
- Smart Thermostat
- Electric Dryer Hookup
Kitchen
- Gas Range
- Microwave
- Disposal
Bedrooms and Bathrooms
- 3 Main Level Bedrooms
- Primary Bedroom on Main
- Walk-In Closet
- 2 Full Bathrooms
- Bathtub With Separate Shower Stall
Outdoor Features
- Open Patio
Schools
- Century Elementary School
- Bear River Middle School
- Bear River High School
Utilities
- Forced Air Heating and Cooling System
- Natural Gas Connected
- Septic Tank
Community Details
- No Home Owners Association
- Estates At Riverview Subdivision
Listing and Financial Details
- Home warranty included in the sale of the property
- Assessor Parcel Number 05-265-0002
Map
Home Values in the Area
Average Home Value in this Area
Property History
| Date | Event | Price | List to Sale | Price per Sq Ft |
|---|---|---|---|---|
| 11/19/2025 11/19/25 | For Sale | $595,000 | -- | $187 / Sq Ft |
Source: UtahRealEstate.com
MLS Number: 2123590
- 10973 N 8300 W Unit 24
- 10293 N 5020 W Unit 21
- 229 W 1470 S Unit 44
- 10120 N 5020 W Unit 1
- 7200 W 8000 Rd N
- 10303 N 5020 W Unit 20
- 11026 N 8300 W
- 5020 W 10283 N Unit 22
- 10205 W 10400 N
- 10645 N 10800 W Unit 1
- 10230 W 11200 N
- 10430 N 11800 W
- 9515 N 11600 W
- 9356 N 11600 W
- 9530 N 11600 W
- 13464 N 10800 W Unit 4
- 8345 W 11050 N
- Edgeworth Plan at Beckams Edge
- Xavier Plan at Beckams Edge
- Brantwood Plan at Beckams Edge
- 245 N 400 W
- 434 W 400 N
- 724 S 100 W
- 1295 Riverview Dr Unit Basement Apt
- 5330 N Highway 38
- 82 W 925 N
- 848 W 1075 S
- 256 E 800 S
- 2265 S Linda Way Unit B
- 2265 S Linda Way Unit A
- 945 W 2200 S
- 925 W 2075 S
- 695 W 200 N
- 430 W 550 N
- 364 W 200 N Unit 1
- 426 W 200 S
- 87 E 300 S
- 296 W 1100 N Unit 1
- 94 W 100 S
- 1693 N 400 W



