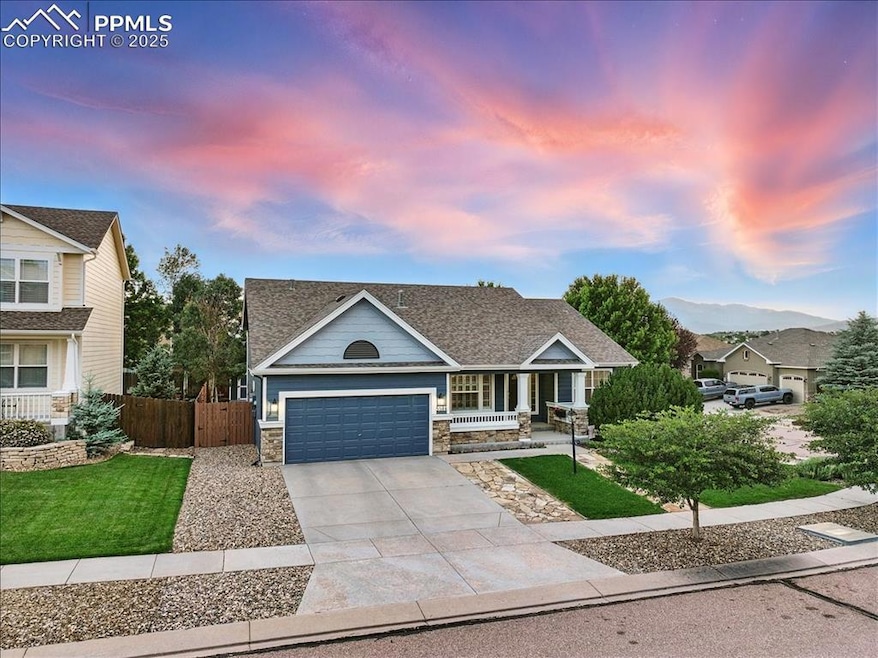5584 Calamity Jane Ln Colorado Springs, CO 80923
Ridgeview NeighborhoodEstimated payment $3,385/month
Highlights
- Mountain View
- Ranch Style House
- Corner Lot
- Property is near a park
- Wood Flooring
- Great Room
About This Home
Refined Ranch Living in Indigo Ranch at Ridgeview. This beautifully maintained ranch home sits on a manicured corner lot and offers a thoughtful blend of comfort, style, and functionality. The main level features rich hardwood floors, upgraded lighting, crown molding, and plantation shutters in the formal dining room perfectly suited for both everyday living and entertaining. Two well-appointed bedrooms on the main provide flexibility, enhanced by newer carpet for added comfort. The primary bath, main bath, and laundry room feature updated, durable LVT flooring for a fresh, modern finish. A cozy fireplace anchors the main living area, complemented by new window coverings throughout. The finished basement features 9-foot ceilings and three generously sized bedrooms, ideal for extended guests, and office space. Additional highlights include central A/C, a whole-home humidifier, a newer water heater, and recently refreshed exterior paint. Thoughtful landscaping adds curb appeal, while Ken Jordan Park is just a short walk away. With convenient access to Powers Boulevard, shopping, dining, and multiple military bases, this home delivers exceptional living in one of Colorado Springs’ most desirable communities.
Home Details
Home Type
- Single Family
Est. Annual Taxes
- $3,148
Year Built
- Built in 2004
Lot Details
- 9,574 Sq Ft Lot
- Property is Fully Fenced
- Landscaped
- Corner Lot
- Level Lot
HOA Fees
- $21 Monthly HOA Fees
Parking
- 2 Car Attached Garage
- Driveway
Home Design
- Ranch Style House
- Shingle Roof
- Masonite
Interior Spaces
- 3,408 Sq Ft Home
- Ceiling height of 9 feet or more
- Ceiling Fan
- Gas Fireplace
- Six Panel Doors
- Great Room
- Mountain Views
- Basement Fills Entire Space Under The House
Kitchen
- Self-Cleaning Oven
- Microwave
- Dishwasher
- Disposal
Flooring
- Wood
- Carpet
- Luxury Vinyl Tile
Bedrooms and Bathrooms
- 5 Bedrooms
- 3 Full Bathrooms
Laundry
- Dryer
- Washer
Outdoor Features
- Concrete Porch or Patio
- Shed
Location
- Property is near a park
- Property near a hospital
- Property is near schools
- Property is near shops
Utilities
- Forced Air Heating and Cooling System
- 220 Volts in Kitchen
Community Details
Overview
- Association fees include covenant enforcement, management, trash removal
- Built by Classic Homes
Recreation
- Hiking Trails
Map
Home Values in the Area
Average Home Value in this Area
Tax History
| Year | Tax Paid | Tax Assessment Tax Assessment Total Assessment is a certain percentage of the fair market value that is determined by local assessors to be the total taxable value of land and additions on the property. | Land | Improvement |
|---|---|---|---|---|
| 2025 | $3,148 | $41,310 | -- | -- |
| 2024 | $3,370 | $41,380 | $7,400 | $33,980 |
| 2023 | $3,370 | $41,380 | $7,400 | $33,980 |
| 2022 | $2,777 | $30,530 | $6,670 | $23,860 |
| 2021 | $2,912 | $31,410 | $6,860 | $24,550 |
| 2020 | $2,503 | $28,790 | $5,720 | $23,070 |
| 2019 | $2,484 | $28,790 | $5,720 | $23,070 |
| 2018 | $2,085 | $23,880 | $4,840 | $19,040 |
| 2017 | $2,093 | $23,880 | $4,840 | $19,040 |
| 2016 | $2,094 | $24,350 | $4,710 | $19,640 |
| 2015 | $2,095 | $24,350 | $4,710 | $19,640 |
| 2014 | $2,052 | $23,510 | $4,460 | $19,050 |
Property History
| Date | Event | Price | Change | Sq Ft Price |
|---|---|---|---|---|
| 09/20/2025 09/20/25 | Pending | -- | -- | -- |
| 06/27/2025 06/27/25 | For Sale | $585,000 | -- | $172 / Sq Ft |
Purchase History
| Date | Type | Sale Price | Title Company |
|---|---|---|---|
| Warranty Deed | $350,000 | Heritage Title Co | |
| Warranty Deed | $325,000 | Stewart Title | |
| Warranty Deed | $355,000 | Stewart Title | |
| Warranty Deed | $318,500 | -- |
Mortgage History
| Date | Status | Loan Amount | Loan Type |
|---|---|---|---|
| Open | $280,000 | New Conventional | |
| Previous Owner | $331,950 | VA | |
| Previous Owner | $328,959 | VA |
Source: Pikes Peak REALTOR® Services
MLS Number: 5946566
APN: 53173-20-001
- 5625 Dusty Chaps Dr
- 5715 Brennan Ave
- 5739 Brennan Ave
- 5455 Geode Ln
- 6481 Summer Grace St
- 5465 War Paint Place
- 5424 Thresher Ln
- 6734 Akerman Dr
- 7205 Arrowroot Ave
- 6819 Barela Ct
- 5307 Belle Star Dr
- 5275 Belle Star Dr
- 7340 Amberly Dr
- 5360 War Paint Place
- 5918 Whiskey River Dr
- 6578 Summer Grace St
- 5315 War Paint Place
- 5889 Brennan Ave
- 6016 Wild Bill Way
- 6360 Sonny Blue Dr







