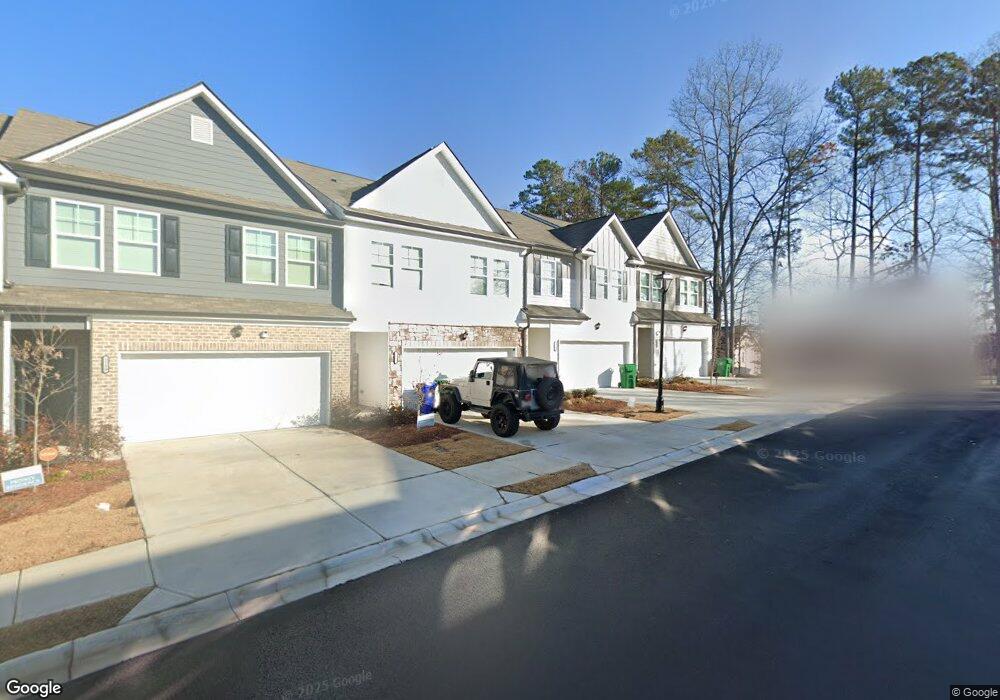5584 Cannonade Ln Stonecrest, GA 30058
Estimated Value: $297,000 - $301,000
3
Beds
3
Baths
2,099
Sq Ft
$142/Sq Ft
Est. Value
About This Home
This home is located at 5584 Cannonade Ln, Stonecrest, GA 30058 and is currently estimated at $298,860, approximately $142 per square foot. 5584 Cannonade Ln is a home located in DeKalb County with nearby schools including Panola Way Elementary School, Miller Grove Middle School, and Miller Grove High School.
Ownership History
Date
Name
Owned For
Owner Type
Purchase Details
Closed on
Dec 10, 2021
Sold by
Baldwin Home Builders Llc
Bought by
Desinord Janice
Current Estimated Value
Home Financials for this Owner
Home Financials are based on the most recent Mortgage that was taken out on this home.
Original Mortgage
$278,856
Outstanding Balance
$256,025
Interest Rate
2.98%
Mortgage Type
FHA
Estimated Equity
$42,835
Create a Home Valuation Report for This Property
The Home Valuation Report is an in-depth analysis detailing your home's value as well as a comparison with similar homes in the area
Home Values in the Area
Average Home Value in this Area
Purchase History
| Date | Buyer | Sale Price | Title Company |
|---|---|---|---|
| Desinord Janice | $290,000 | -- |
Source: Public Records
Mortgage History
| Date | Status | Borrower | Loan Amount |
|---|---|---|---|
| Open | Desinord Janice | $278,856 | |
| Closed | Desinord Janice | $14,200 |
Source: Public Records
Tax History Compared to Growth
Tax History
| Year | Tax Paid | Tax Assessment Tax Assessment Total Assessment is a certain percentage of the fair market value that is determined by local assessors to be the total taxable value of land and additions on the property. | Land | Improvement |
|---|---|---|---|---|
| 2021 | $600 | $13,440 | $13,440 | $0 |
Source: Public Records
Map
Nearby Homes
- 5586 Cannonade Ln
- 2469 Briar Knoll Rd
- 2420 Briar Knoll Rd
- 5451 Mallard Trail
- 5627 Strathmoor Manor Cir
- 5455 Wood Duck Ln
- 2357 Wellborn Hills Place
- 2169 Panola Rd
- 2077 Mallard Way Unit 4
- 5547 Strathmoor Manor Cir
- 5546 Wellborn Creek Dr
- 2256 Triple Crown Ln
- 2289 Strathmoor Manor Dr
- 2123 Panola Rd
- 5897 Strathmoor Manor Cir Unit I
- 5570 Downs Way
- 5412 Brooklands Dr
- 5541 Panola Place
- 5584 Cannonade Ln Unit 26
- 5586 Cannonade Ln Unit 25
- 5582 Cannonade Ln Unit 27
- 5580 Cannonade Ln Unit 28
- 5578 Cannonade Ln
- 5578 Cannonade Ln Unit 29
- 2159 Apollo Place Unit 24
- 5576 Cannonade Ln Unit 30
- 2161 Apollo Place Unit 23
- 2163 Apollo Place Unit 22
- 2165 Apollo Place Unit 21
- 5570 Cannonade Ln Unit 31
- 5584 Glen Ridge Bend
- 5568 Cannonade Ln
- 5568 Cannonade Ln Unit 32
- 2167 Apollo Place
- 2167 Apollo Place Unit 20
- 5578 Glen Ridge Bend
- 5590 Glen Ridge Bend
- 2187 Justify Ln Unit 37
