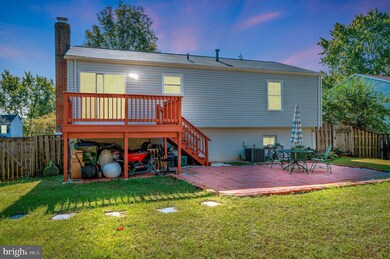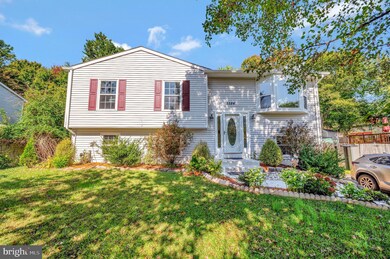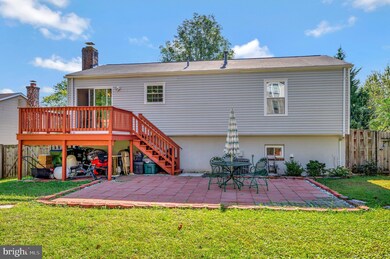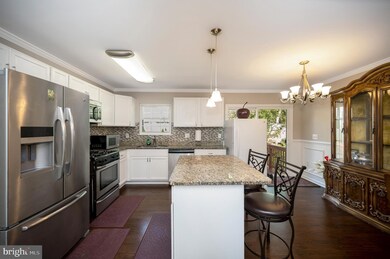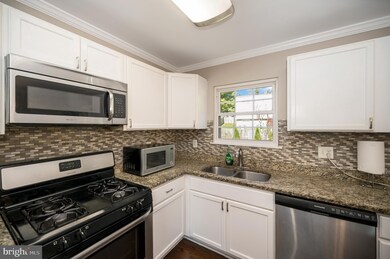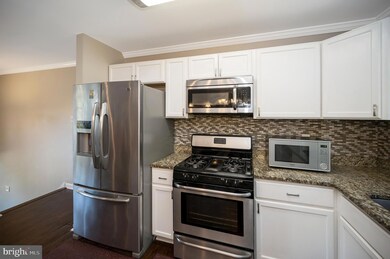
5584 Reardon Ln Woodbridge, VA 22193
Ridgedale NeighborhoodAbout This Home
As of June 2025Step into the good life at 5584 Reardon Lane. This fantastic home isn't just about four walls; it's a vibe, offering four bedrooms and three bathrooms of pure comfort and style. Open the front door and bam! You're in a sprawling living space that's all about sunshine, thanks to those tall ceilings and sun-loving windows. The hardwood floors? They're not just for show; they're there to dance on while you whip up culinary wonders in the gourmet kitchen, decked out with fancy stainless steel gadgets and a granite party-starting island.
Speaking of rest, the primary bedroom is your personal hideaway, complete with cushy carpeting and an en-suite bathroom ready to pamper you with double sinks, a soaker tub made for Netflix marathons, and a separate shower that'll make you want to sing. Got family, friends, or dreams of a home gym? We've got three more rooms that are versatile enough to handle it all. Plus, there's a laundry room that'll make you almost enjoy laundry day – almost.
But wait, it gets better. Step outside and – voilà! – your own private wonderland awaits, wrapped up with a 6-foot privacy fence. The backyard is practically begging for BBQs and barefoot lounging on the perfectly trimmed lawn. If you're into nature, that fence isn't just for privacy; it's your personal gateway to outdoor adventures.
Nestled in a laid-back neighborhood, this home is all about blending tranquility with convenience. Shopping, foodie joints, parks, and easy commutes are all part of the deal.
Home Details
Home Type
- Single Family
Est. Annual Taxes
- $3,988
Year Built
- Built in 1989
Lot Details
- 8,755 Sq Ft Lot
- Property is zoned RPC
Parking
- Driveway
Home Design
- Split Foyer
- Vinyl Siding
- Concrete Perimeter Foundation
Interior Spaces
- Property has 2 Levels
- Natural lighting in basement
Bedrooms and Bathrooms
Schools
- Mcauliffe Elementary School
- Saunders Middle School
- Hylton High School
Utilities
- Forced Air Heating and Cooling System
- Natural Gas Water Heater
Community Details
- No Home Owners Association
- Dale City Subdivision
Listing and Financial Details
- Tax Lot 738
- Assessor Parcel Number 8092-41-1431
Ownership History
Purchase Details
Home Financials for this Owner
Home Financials are based on the most recent Mortgage that was taken out on this home.Purchase Details
Home Financials for this Owner
Home Financials are based on the most recent Mortgage that was taken out on this home.Purchase Details
Home Financials for this Owner
Home Financials are based on the most recent Mortgage that was taken out on this home.Purchase Details
Home Financials for this Owner
Home Financials are based on the most recent Mortgage that was taken out on this home.Purchase Details
Home Financials for this Owner
Home Financials are based on the most recent Mortgage that was taken out on this home.Purchase Details
Home Financials for this Owner
Home Financials are based on the most recent Mortgage that was taken out on this home.Purchase Details
Home Financials for this Owner
Home Financials are based on the most recent Mortgage that was taken out on this home.Similar Homes in Woodbridge, VA
Home Values in the Area
Average Home Value in this Area
Purchase History
| Date | Type | Sale Price | Title Company |
|---|---|---|---|
| Deed | $500,000 | Old Republic National Title In | |
| Gift Deed | -- | Chicago Title | |
| Deed | $455,000 | Home First Title | |
| Deed | -- | -- | |
| Warranty Deed | $157,500 | -- | |
| Trustee Deed | $200,000 | -- | |
| Deed | $121,000 | -- |
Mortgage History
| Date | Status | Loan Amount | Loan Type |
|---|---|---|---|
| Open | $380,000 | New Conventional | |
| Previous Owner | $479,786 | VA | |
| Previous Owner | $470,015 | Construction | |
| Previous Owner | $56,569 | New Conventional | |
| Previous Owner | $328,932 | No Value Available | |
| Previous Owner | -- | No Value Available | |
| Previous Owner | $118,125 | Credit Line Revolving | |
| Previous Owner | $280,000 | Adjustable Rate Mortgage/ARM | |
| Previous Owner | $120,808 | No Value Available |
Property History
| Date | Event | Price | Change | Sq Ft Price |
|---|---|---|---|---|
| 06/26/2025 06/26/25 | Sold | $500,000 | -2.0% | $286 / Sq Ft |
| 05/11/2025 05/11/25 | For Sale | $510,000 | +12.1% | $292 / Sq Ft |
| 01/18/2024 01/18/24 | Sold | $455,000 | -3.2% | $261 / Sq Ft |
| 11/03/2023 11/03/23 | Price Changed | $470,000 | -3.1% | $269 / Sq Ft |
| 10/13/2023 10/13/23 | For Sale | $485,000 | +44.8% | $278 / Sq Ft |
| 05/16/2017 05/16/17 | Sold | $335,000 | 0.0% | $176 / Sq Ft |
| 04/16/2017 04/16/17 | Pending | -- | -- | -- |
| 04/14/2017 04/14/17 | For Sale | $335,000 | -- | $176 / Sq Ft |
Tax History Compared to Growth
Tax History
| Year | Tax Paid | Tax Assessment Tax Assessment Total Assessment is a certain percentage of the fair market value that is determined by local assessors to be the total taxable value of land and additions on the property. | Land | Improvement |
|---|---|---|---|---|
| 2024 | $3,973 | $399,500 | $168,800 | $230,700 |
| 2023 | $3,865 | $371,500 | $156,200 | $215,300 |
| 2022 | $4,086 | $358,600 | $150,200 | $208,400 |
| 2021 | $4,029 | $327,300 | $136,600 | $190,700 |
| 2020 | $4,616 | $297,800 | $124,200 | $173,600 |
| 2019 | $4,573 | $295,000 | $121,800 | $173,200 |
| 2018 | $3,338 | $276,400 | $115,900 | $160,500 |
| 2017 | $3,337 | $267,500 | $111,500 | $156,000 |
| 2016 | $3,222 | $260,500 | $108,200 | $152,300 |
| 2015 | $3,109 | $256,600 | $106,100 | $150,500 |
| 2014 | $3,109 | $245,700 | $101,000 | $144,700 |
Agents Affiliated with this Home
-

Seller's Agent in 2025
Ashley Saahir
Coldwell Banker (NRT-Southeast-MidAtlantic)
(703) 763-1950
1 in this area
72 Total Sales
-

Buyer's Agent in 2025
Inam Rehman
Samson Properties
(202) 750-9500
2 in this area
61 Total Sales
-

Seller's Agent in 2024
Ron Chronister
Real Broker, LLC
(540) 226-8781
1 in this area
60 Total Sales
-

Seller Co-Listing Agent in 2024
Asheley Ka
Real Broker, LLC
(540) 273-6844
1 in this area
29 Total Sales
-

Buyer's Agent in 2024
Rogelia Hernandez
KW Metro Center
(571) 288-7981
1 in this area
58 Total Sales
-

Seller's Agent in 2017
Robert Able
Samson Properties
(540) 220-2309
6 Total Sales
Map
Source: Bright MLS
MLS Number: VAPW2057660
APN: 8092-41-1431
- 5577 Roundtree Dr
- 14131 Rockinghorse Dr
- 5832 Riverside Dr
- 5837 Riverside Dr
- 14228 Samantha Ct
- 14361 Springbrook Ct
- 5562 Saint Charles Dr
- 13874 Montoclair Ln
- 14204 Lindendale Rd
- 14106 Morrison Ct
- 5308 Macwood Dr
- 13790 Meadowbrook Rd
- 13501 Photo Dr
- 13713 Mayfair Ct
- 13732 Moccasin Ct
- 5360 Satterfield Dr
- 14694 Stratford Dr
- 13736 Langstone Dr
- 5289 Sudberry Ln
- 14019 Lindendale Rd

