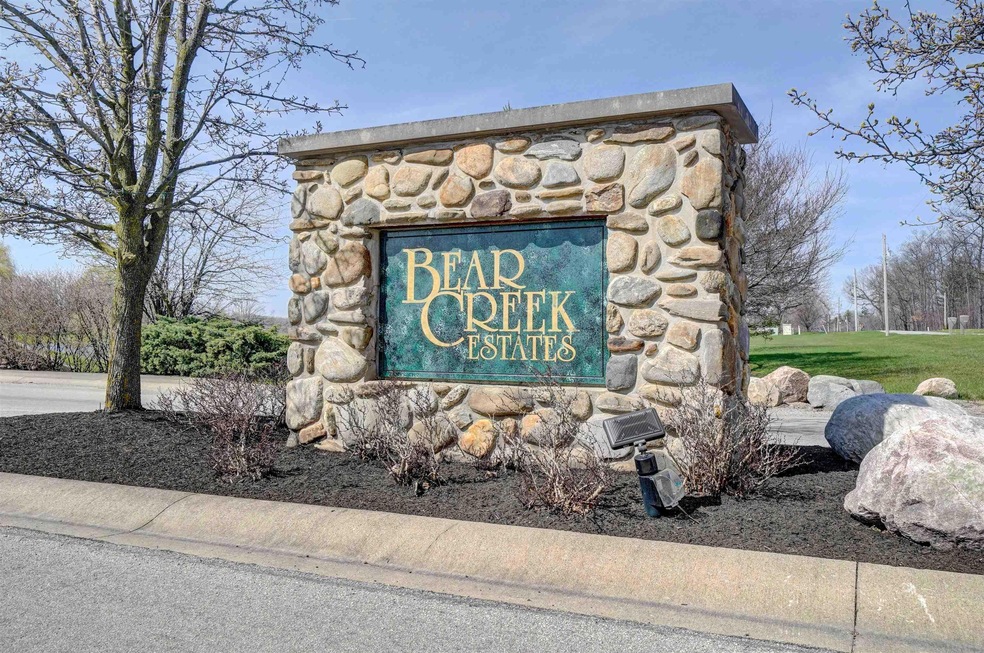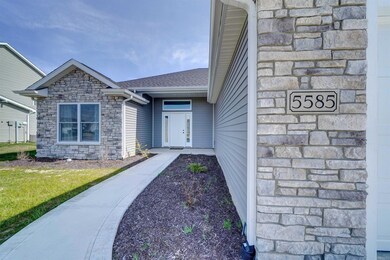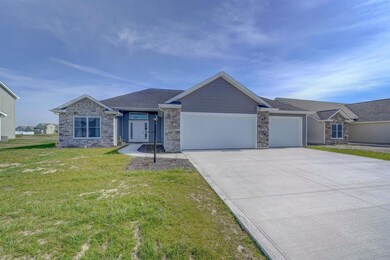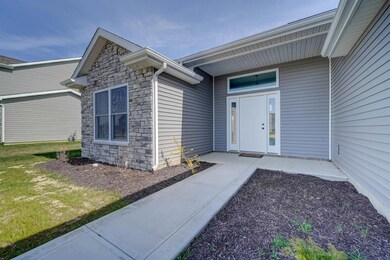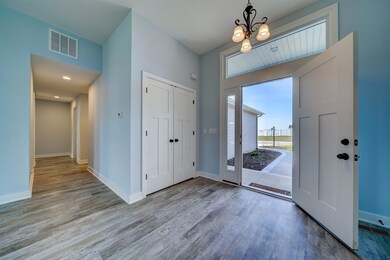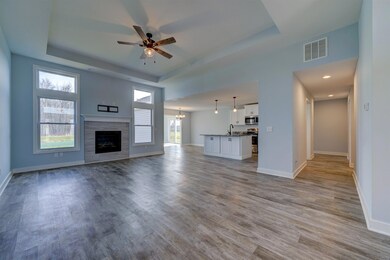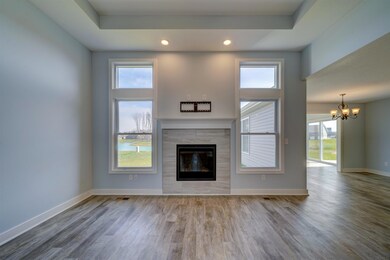
5585 Bear Creek Pass Auburn, IN 46706
Highlights
- Waterfront
- Lake, Pond or Stream
- Backs to Open Ground
- Open Floorplan
- Ranch Style House
- Stone Countertops
About This Home
As of May 2023Check out the new pictures! Seller bought this home as new construction just 6 months ago. Health issues have caused the seller to move. With 1780 finished sq ft, this 3 bedroom, 2 full bath home with 3 car garage and 4 seasons room offers beautiful views of the pond right behind the home. Very open concept design with great room/ kitchen /dining area/4 seasons room with easy access to the large patio. Custom cabinetry in the kitchen with large island (granite countertop) provides lots of storage and a great open space to entertain or enjoy the views! All appliances stay including the refrigerator, range, microwave, dishwasher, washer and dryer (all 6 months old; working but not warranted). Love this large walk-in pantry with all the storage shelves and space! Separate laundry room is always a plus! The large master bedroom ensuite features a double vanity, tiled shower, and walk-in closet. A split bedroom plan provides 2 additional bedrooms that share a 2nd full bathroom on the other end of the home. The 3 car garage has the mechanicals, a pull-down stairway, and plenty of room for a workshop, storage, or whatever meets your needs. Additional upgrades: Refrigerator, Washer & Dryer, granite countertop, vinyl plank in 2nd bedroom. Being sold "as is" due to its age of 6 months. Close to walking trails! Copy of survey available.
Last Agent to Sell the Property
Treva Finn
North Eastern Group Realty Listed on: 04/07/2023

Home Details
Home Type
- Single Family
Est. Annual Taxes
- $472
Year Built
- Built in 2022
Lot Details
- 8,712 Sq Ft Lot
- Lot Dimensions are 78x140
- Waterfront
- Backs to Open Ground
- Rural Setting
- Landscaped
- Level Lot
HOA Fees
- $38 Monthly HOA Fees
Parking
- 3 Car Attached Garage
- Garage Door Opener
- Driveway
- Off-Street Parking
Home Design
- Ranch Style House
- Slab Foundation
- Asphalt Roof
- Stone Exterior Construction
- Vinyl Construction Material
Interior Spaces
- 1,780 Sq Ft Home
- Open Floorplan
- Ceiling height of 9 feet or more
- Ceiling Fan
- Gas Log Fireplace
- Entrance Foyer
- Living Room with Fireplace
- Vinyl Flooring
- Water Views
- Pull Down Stairs to Attic
- Electric Dryer Hookup
Kitchen
- Breakfast Bar
- Electric Oven or Range
- Kitchen Island
- Stone Countertops
Bedrooms and Bathrooms
- 3 Bedrooms
- En-Suite Primary Bedroom
- 2 Full Bathrooms
- Separate Shower
Outdoor Features
- Lake, Pond or Stream
- Covered patio or porch
Schools
- Mckenney-Harrison Elementary School
- Dekalb Middle School
- Dekalb High School
Utilities
- Forced Air Heating and Cooling System
- Heating System Uses Gas
Listing and Financial Details
- Assessor Parcel Number 17-10-09-300-062.000-009
Community Details
Overview
- Bear Creek Estates Subdivision
Recreation
- Community Playground
Ownership History
Purchase Details
Home Financials for this Owner
Home Financials are based on the most recent Mortgage that was taken out on this home.Purchase Details
Home Financials for this Owner
Home Financials are based on the most recent Mortgage that was taken out on this home.Purchase Details
Similar Homes in Auburn, IN
Home Values in the Area
Average Home Value in this Area
Purchase History
| Date | Type | Sale Price | Title Company |
|---|---|---|---|
| Warranty Deed | -- | None Listed On Document | |
| Warranty Deed | -- | None Listed On Document | |
| Warranty Deed | -- | None Available |
Mortgage History
| Date | Status | Loan Amount | Loan Type |
|---|---|---|---|
| Open | $324,465 | New Conventional |
Property History
| Date | Event | Price | Change | Sq Ft Price |
|---|---|---|---|---|
| 05/24/2023 05/24/23 | Sold | $334,500 | 0.0% | $188 / Sq Ft |
| 05/03/2023 05/03/23 | Pending | -- | -- | -- |
| 04/25/2023 04/25/23 | Price Changed | $334,500 | -1.6% | $188 / Sq Ft |
| 04/07/2023 04/07/23 | For Sale | $339,900 | +3.0% | $191 / Sq Ft |
| 09/23/2022 09/23/22 | Sold | $329,900 | 0.0% | $185 / Sq Ft |
| 06/27/2022 06/27/22 | Pending | -- | -- | -- |
| 06/21/2022 06/21/22 | For Sale | $329,900 | -- | $185 / Sq Ft |
Tax History Compared to Growth
Tax History
| Year | Tax Paid | Tax Assessment Tax Assessment Total Assessment is a certain percentage of the fair market value that is determined by local assessors to be the total taxable value of land and additions on the property. | Land | Improvement |
|---|---|---|---|---|
| 2023 | $1,360 | $305,700 | $53,300 | $252,400 |
| 2022 | $114 | $45,700 | $45,600 | $100 |
| 2021 | $452 | $44,200 | $44,200 | $0 |
| 2020 | $455 | $44,200 | $44,200 | $0 |
| 2019 | $470 | $44,200 | $44,200 | $0 |
| 2018 | $332 | $29,300 | $29,300 | $0 |
| 2017 | $16 | $1,500 | $1,500 | $0 |
Agents Affiliated with this Home
-
T
Seller's Agent in 2023
Treva Finn
North Eastern Group Realty
-

Buyer's Agent in 2023
Rob Harris
RE/MAX
(260) 466-6747
50 Total Sales
-
J
Seller's Agent in 2022
Jasmin Halimanovic
Direct Realty
(260) 710-1638
98 Total Sales
Map
Source: Indiana Regional MLS
MLS Number: 202310235
APN: 17-10-09-300-062.000-009
- 5610 Bear Creek Pass
- 5617 Bear Creek Pass
- 3411 Beowulf Run
- 3410 Bruin Pass
- 3414 Beowulf Run
- 3418 Bruin Pass
- 3427 Bruin Pass
- 5410 Bear Creek Pass
- 5406 Bear Creek Pass
- 9000 E North County Line - Lot 4 Rd
- 9000 E North County Line - Lot 3 Rd
- 9000 E North County Line - Lot 2 Rd
- 9000 E North County Line - Lot1 Rd
- 9000 E North County Line Rd
- 5371 Bear Creek Pass
- 3214 County Road 52
- 5588 County Road 29
- 3579 County Road 52
- 2360 Serenity Ct
- 2358 Serenity Ct
