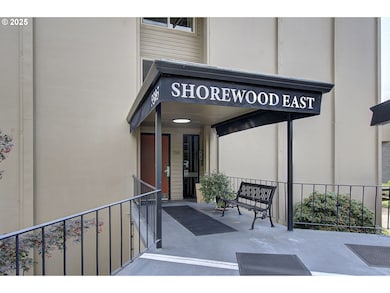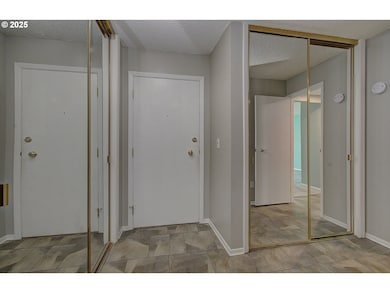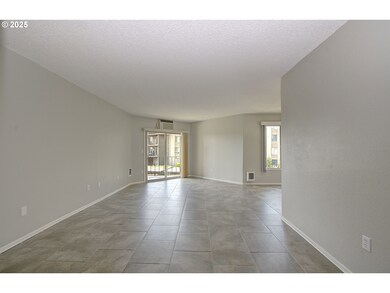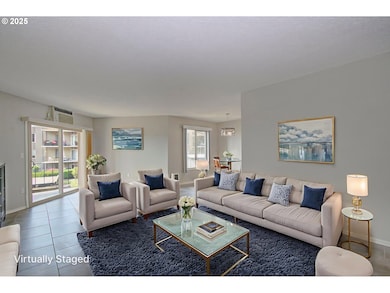5585 E Evergreen Blvd Unit 5203 Vancouver, WA 98661
Estimated payment $1,983/month
Highlights
- Concierge
- River View
- Sauna
- Fitness Center
- Main Floor Primary Bedroom
- Community Pool
About This Home
Step into comfort and convenience with this naturally lit, main-level condo that offers everything you need for easy living. The welcoming foyer opens into a sun-filled living space, while the galley kitchen features a pantry and connects to a cozy sitting area—perfect for enjoying a peekaboo view of the Columbia River.The living room includes a sliding glass door that leads to your private patio, ideal for morning coffee, evening relaxation, or entertaining guests.
Listing Agent
Coldwell Banker Bain Brokerage Phone: 360-574-5060 License #94329 Listed on: 08/22/2025

Property Details
Home Type
- Condominium
Est. Annual Taxes
- $2,003
Year Built
- Built in 1972
HOA Fees
Property Views
- River
- Woods
- Territorial
Home Design
- Built-Up Roof
- Stucco Exterior
- Concrete Perimeter Foundation
Interior Spaces
- 906 Sq Ft Home
- 4-Story Property
- Vinyl Clad Windows
- Entryway
- Family Room
- Living Room
- Dining Room
- Basement Storage
Kitchen
- Built-In Range
- Range Hood
- Dishwasher
- Tile Countertops
Flooring
- Wall to Wall Carpet
- Tile
Bedrooms and Bathrooms
- 1 Primary Bedroom on Main
- 1 Full Bathroom
Parking
- Carport
- Deeded Parking
- Controlled Entrance
Accessible Home Design
- Accessibility Features
- Minimal Steps
Schools
- Harney Elementary School
- Mcloughlin Middle School
- Fort Vancouver High School
Utilities
- Cooling System Mounted In Outer Wall Opening
- Heating System Mounted To A Wall or Window
- Electric Water Heater
- Municipal Trash
Additional Features
- Patio
- 1 Common Wall
- Ground Level
Listing and Financial Details
- Assessor Parcel Number 035770355
Community Details
Overview
- 115 Units
- Shamrock Community Management Association, Phone Number (503) 746-4122
- Sherwood East Condominium Subdivision
- On-Site Maintenance
Amenities
- Concierge
- Community Deck or Porch
- Common Area
- Sauna
- Meeting Room
- Party Room
- Coin Laundry
- Elevator
- Community Storage Space
Recreation
- Recreation Facilities
- Fitness Center
- Community Pool
- Community Spa
Map
Home Values in the Area
Average Home Value in this Area
Tax History
| Year | Tax Paid | Tax Assessment Tax Assessment Total Assessment is a certain percentage of the fair market value that is determined by local assessors to be the total taxable value of land and additions on the property. | Land | Improvement |
|---|---|---|---|---|
| 2025 | $2,003 | $239,632 | -- | $239,632 |
| 2024 | $1,859 | $205,440 | -- | $205,440 |
| 2023 | $1,841 | $134,642 | $0 | $134,642 |
| 2022 | $1,924 | $224,105 | $0 | $224,105 |
| 2021 | $245 | $192,710 | $0 | $192,710 |
| 2020 | $248 | $180,232 | $0 | $180,232 |
| 2019 | $251 | $188,838 | $0 | $188,838 |
| 2018 | $270 | $42,843 | $0 | $0 |
| 2017 | $288 | $42,843 | $0 | $0 |
| 2016 | $262 | $42,843 | $0 | $0 |
| 2015 | $262 | $42,843 | $0 | $0 |
| 2014 | -- | $36,148 | $0 | $0 |
| 2013 | -- | $40,426 | $0 | $0 |
Property History
| Date | Event | Price | List to Sale | Price per Sq Ft | Prior Sale |
|---|---|---|---|---|---|
| 08/22/2025 08/22/25 | For Sale | $235,000 | -6.0% | $259 / Sq Ft | |
| 02/25/2022 02/25/22 | Sold | $250,000 | +13.6% | $276 / Sq Ft | View Prior Sale |
| 02/06/2022 02/06/22 | Pending | -- | -- | -- | |
| 02/04/2022 02/04/22 | For Sale | $220,000 | -- | $243 / Sq Ft |
Purchase History
| Date | Type | Sale Price | Title Company |
|---|---|---|---|
| Warranty Deed | $250,000 | Chicago Title |
Mortgage History
| Date | Status | Loan Amount | Loan Type |
|---|---|---|---|
| Open | $225,000 | New Conventional |
Source: Regional Multiple Listing Service (RMLS)
MLS Number: 381456064
APN: 035770-355
- 5575 E Evergreen Blvd Unit 4303
- 5575 E Evergreen Blvd Unit 4103
- 5575 E Evergreen Blvd Unit 4212
- 5585 E Evergreen Blvd Unit 5101
- 5535 E Evergreen Blvd Unit 7401
- 5535 E Evergreen Blvd Unit 7205
- 5535 E Evergreen Blvd Unit 7302
- 5535 E Evergreen Blvd Unit 7505
- 5511 SE Scenic Ln Unit 200
- 5605 SE Scenic Ln Unit 100
- 5421 SE Scenic Ln Unit 200
- 5421 SE Scenic Ln Unit 202
- 5421 SE Scenic Ln Unit 101
- 5615 SE Scenic Ln Unit 204
- 105 N Santa fe Dr
- 207 Phoenix Way
- 6019 SE Riverside Dr
- 411 Monterey Way
- 6409 SE Evergreen Hwy
- 1016 SE 64th Ct
- 5555 E Evergreen Blvd
- 4601 E 18th St
- 3804 E 18th St
- 2700 E 5th St
- 7806 NE 12th St
- 2011 Brandt Rd
- 7401 NE 18th St
- 7531 NE 18th St
- 2909 NE 57th Ave
- 1798 SE Columbia River Dr
- 2812 Falk Rd
- 3114 NE 57th Ave
- 4710 Plomondon St
- 2920 Falk Rd
- 2220 NE Bridgecreek Ave
- 3214 NE 62nd Ave
- 3009 NE 57th Ave
- 3100 Falk Rd
- 2231 NE Bridgecreek Ave
- 4500 Nicholson Rd






