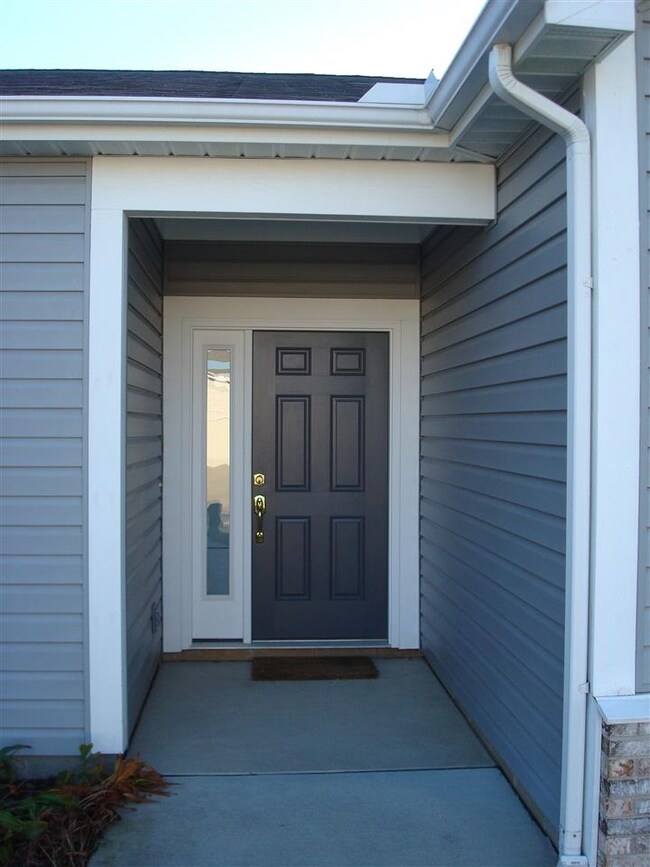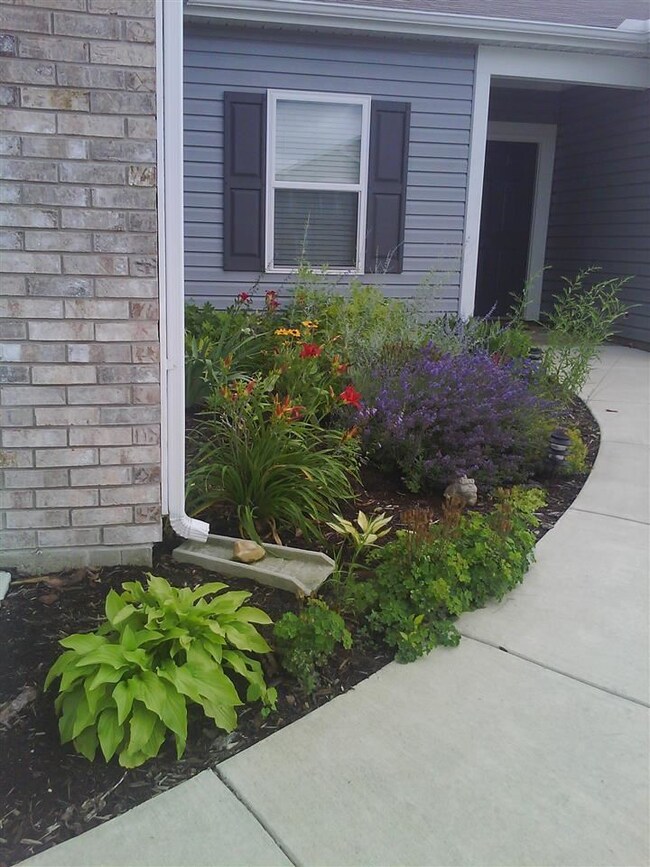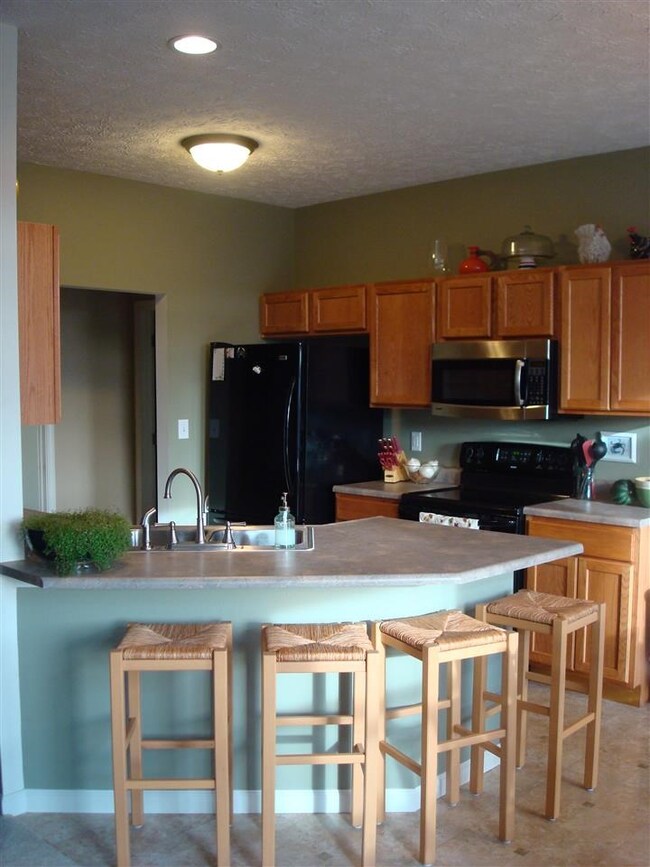
5585 Keeneland Way Lafayette, IN 47905
Highlights
- Open Floorplan
- ENERGY STAR Certified Homes
- Backs to Open Ground
- Wyandotte Elementary School Rated A-
- Ranch Style House
- Great Room
About This Home
As of December 2024Newer 3 BR ranch with den/office that has built-in shelving & movable desk. Upgraded lighting, 5 ceiling fans throughout, Transon windows in great room, breakfast area & master bedroom. Custom built-ins in walk-in closet. One of the largest lots and ranch home in the area. 9 ft ceilings, upgraded faucets, large fenced back yard with large patio. Covered porch area. Nicely landscaped. Very clean, sharp interior paint in all rooms. all appliances stay even washer & dryer. Garage has 220 outlet & cable, garage has outside keypad. Home is only 6 yrs old - 2-10 Warranty by builder. Near park & basketball court in Subdivision.
Home Details
Home Type
- Single Family
Est. Annual Taxes
- $587
Year Built
- Built in 2008
Lot Details
- 7,405 Sq Ft Lot
- Lot Dimensions are 75x104
- Backs to Open Ground
- Rural Setting
- Wood Fence
- Landscaped
- Level Lot
Parking
- 2 Car Attached Garage
- Garage Door Opener
- Off-Street Parking
Home Design
- Ranch Style House
- Brick Exterior Construction
- Slab Foundation
- Shingle Roof
- Vinyl Construction Material
Interior Spaces
- Open Floorplan
- Built-in Bookshelves
- Ceiling height of 9 feet or more
- ENERGY STAR Qualified Windows
- ENERGY STAR Qualified Doors
- Entrance Foyer
- Great Room
- Workshop
- Storage In Attic
Kitchen
- Eat-In Kitchen
- Breakfast Bar
- Electric Oven or Range
- Laminate Countertops
- Utility Sink
- Disposal
Flooring
- Carpet
- Vinyl
Bedrooms and Bathrooms
- 3 Bedrooms
- En-Suite Primary Bedroom
- Walk-In Closet
- 2 Full Bathrooms
- Bathtub With Separate Shower Stall
Laundry
- Laundry on main level
- Electric Dryer Hookup
Eco-Friendly Details
- Energy-Efficient Appliances
- Energy-Efficient HVAC
- Energy-Efficient Lighting
- Energy-Efficient Insulation
- ENERGY STAR Certified Homes
- ENERGY STAR/Reflective Roof
Schools
- Wyandotte Elementary School
- Wainwright Middle School
- William Henry Harrison High School
Utilities
- Forced Air Heating and Cooling System
- ENERGY STAR Qualified Water Heater
- Multiple Phone Lines
- Cable TV Available
Additional Features
- Patio
- Suburban Location
Community Details
- Lexington Farms Subdivision
Listing and Financial Details
- Assessor Parcel Number 79-08-30-254-016.000-009
Ownership History
Purchase Details
Home Financials for this Owner
Home Financials are based on the most recent Mortgage that was taken out on this home.Purchase Details
Home Financials for this Owner
Home Financials are based on the most recent Mortgage that was taken out on this home.Similar Homes in Lafayette, IN
Home Values in the Area
Average Home Value in this Area
Purchase History
| Date | Type | Sale Price | Title Company |
|---|---|---|---|
| Warranty Deed | -- | Bcks Title Company, Llc | |
| Warranty Deed | $270,000 | Bcks Title Company, Llc | |
| Warranty Deed | -- | -- |
Mortgage History
| Date | Status | Loan Amount | Loan Type |
|---|---|---|---|
| Open | $216,000 | New Conventional | |
| Closed | $216,000 | New Conventional | |
| Previous Owner | $90,000 | Credit Line Revolving | |
| Previous Owner | $132,000 | New Conventional |
Property History
| Date | Event | Price | Change | Sq Ft Price |
|---|---|---|---|---|
| 12/02/2024 12/02/24 | Sold | $270,000 | -1.8% | $167 / Sq Ft |
| 09/17/2024 09/17/24 | For Sale | $275,000 | +108.3% | $170 / Sq Ft |
| 01/15/2015 01/15/15 | Sold | $132,000 | -1.9% | $82 / Sq Ft |
| 11/04/2014 11/04/14 | Pending | -- | -- | -- |
| 11/01/2014 11/01/14 | For Sale | $134,500 | -- | $83 / Sq Ft |
Tax History Compared to Growth
Tax History
| Year | Tax Paid | Tax Assessment Tax Assessment Total Assessment is a certain percentage of the fair market value that is determined by local assessors to be the total taxable value of land and additions on the property. | Land | Improvement |
|---|---|---|---|---|
| 2024 | $2,012 | $222,900 | $27,900 | $195,000 |
| 2023 | $1,225 | $207,500 | $27,900 | $179,600 |
| 2022 | $1,220 | $191,900 | $27,900 | $164,000 |
| 2021 | $1,045 | $171,600 | $27,900 | $143,700 |
| 2020 | $867 | $153,200 | $27,900 | $125,300 |
| 2019 | $796 | $145,300 | $27,900 | $117,400 |
| 2018 | $723 | $138,300 | $27,900 | $110,400 |
| 2017 | $696 | $133,900 | $27,900 | $106,000 |
| 2016 | $670 | $131,900 | $27,900 | $104,000 |
| 2014 | $595 | $123,700 | $27,900 | $95,800 |
| 2013 | $580 | $118,400 | $27,900 | $90,500 |
Agents Affiliated with this Home
-
S
Seller's Agent in 2024
Susie Eros
F.C. Tucker/Shook
-
K
Buyer's Agent in 2024
Kevin McCraw
Elite Property Mgmt and Realty
-
P
Seller's Agent in 2015
Peggy Skinner
F.C. Tucker/Shook
-
B
Buyer's Agent in 2015
Brett Lueken
Century 21 The Lueken Group
Map
Source: Indiana Regional MLS
MLS Number: 201448384
APN: 79-08-30-254-016.000-009
- 379 Chapelhill Dr
- 397 Bluegrass Dr
- 209 N Wilmington Ln
- 5590 Westfalen Way
- 457 Elbridge Ln
- 807 Percheron Place
- 6112 Helmsdale Dr
- 883 Belgian Ln
- 5116 Stable Dr
- 5480 Heritage Dr
- 323 Haddington Ln
- 44 Churchill Ct
- 54 Churchill Ct
- 373 Folkston (Lot 252) Way
- 115 Pineview Ln
- 197 Folkston Way
- 239 Wallingford St
- 326 Double Tree Dr
- 6471 Wallingford St
- 140 Wadsworth Ct






