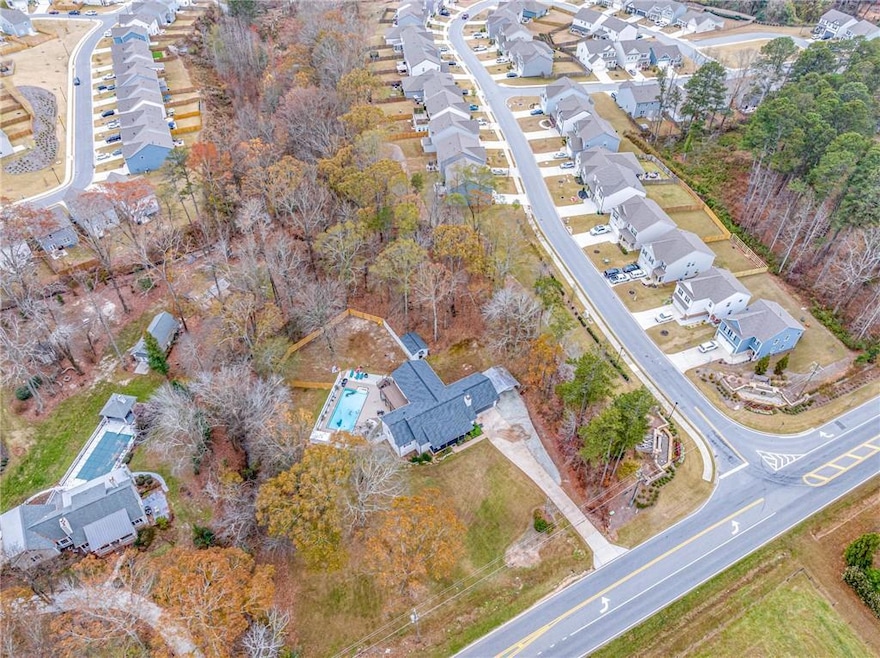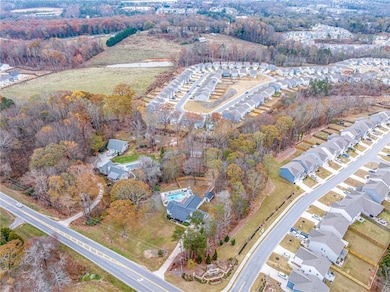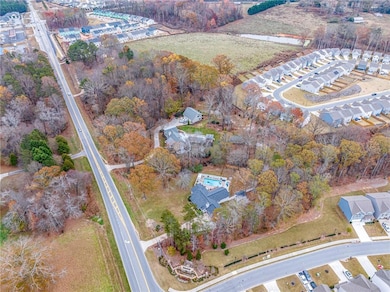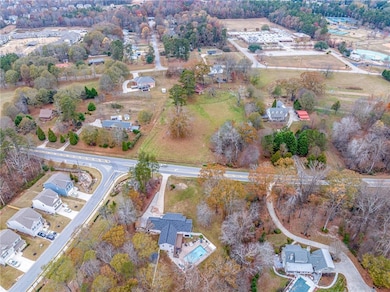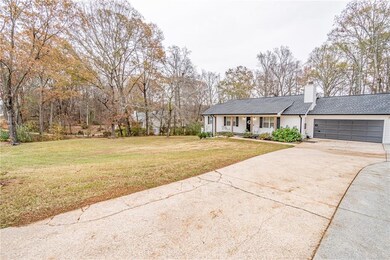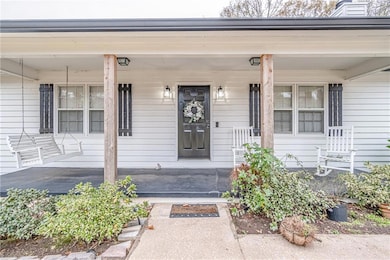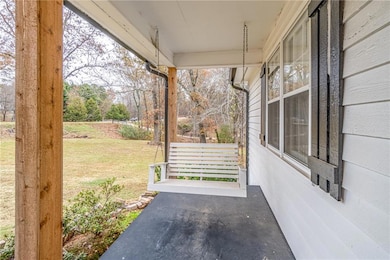5585 McEver Rd Flowery Branch, GA 30542
Estimated payment $3,077/month
Highlights
- Open-Concept Dining Room
- Deck
- Rural View
- Saltwater Pool
- Creek On Lot
- Ranch Style House
About This Home
SELLERS MOTIVATED!! 1.45+/-Acres with NO HOA, Possible 4th Bedroom w/built-in Shelves, Kitchen with Over-sized Island/Breakfast Bar/Gourmet Kitchen. Large Great Room overlooks In-ground 18x38 Salt Pool, Additional Bedrooms w/large closets, Front Rocking Chair Porch, Huge Deck and brand new Huge Gazebo, Private Fenced Yard, Finished Basement, Detached Shed, Carport additional for Boat, Two Car Awning & Pad for Parking, Minutes to Hideaway Bay Marina, Boat Ramps, I-985, Downtown Flowery Branch, Northeast Georgia Medical Centers and shopping centers near to the house.
Qualified applicants who finance their home purchase with Carol Iocco, Calcon Mutual may receive a $2,500 lender credit toward closing costs. No lender is required to purchase the property.“The $2,500 contribution is offered as a lender credit from Carol Iocco and may affect loan pricing. Offer available to qualified borrowers only, subject to credit approval and program requirements. Use of this lender is not required to purchase the property. Terms subject to change.”
Home Details
Home Type
- Single Family
Est. Annual Taxes
- $2,387
Year Built
- Built in 1980
Lot Details
- 1.45 Acre Lot
- Lot Dimensions are 216x293
- Private Entrance
- Sloped Lot
- Back Yard Fenced
Home Design
- Ranch Style House
- Country Style Home
- Farmhouse Style Home
- Composition Roof
- Wood Siding
- Concrete Perimeter Foundation
Interior Spaces
- 3,100 Sq Ft Home
- Bookcases
- Decorative Fireplace
- Brick Fireplace
- Family Room with Fireplace
- Great Room
- Open-Concept Dining Room
- Breakfast Room
- Home Office
- Library
- Laminate Flooring
- Rural Views
- Fire and Smoke Detector
Kitchen
- Open to Family Room
- Eat-In Kitchen
- Breakfast Bar
- Gas Oven
- Microwave
- Dishwasher
- Kitchen Island
- Stone Countertops
- White Kitchen Cabinets
Bedrooms and Bathrooms
- 3 Bedrooms | 1 Primary Bedroom on Main
- Bathtub and Shower Combination in Primary Bathroom
Laundry
- Laundry Room
- Laundry on main level
Finished Basement
- Walk-Out Basement
- Basement Fills Entire Space Under The House
- Interior and Exterior Basement Entry
- Garage Access
Parking
- Attached Garage
- 1 Carport Space
- Drive Under Main Level
Pool
- Saltwater Pool
- Vinyl Pool
- Pool Cover
Outdoor Features
- Creek On Lot
- Deck
- Gazebo
- Outdoor Storage
- Front Porch
Schools
- Flowery Branch Elementary School
- West Hall Middle School
- West Hall High School
Utilities
- Central Heating and Cooling System
- 220 Volts
- Electric Water Heater
- Septic Tank
Listing and Financial Details
- Home warranty included in the sale of the property
- Assessor Parcel Number 08111 003001F
Map
Home Values in the Area
Average Home Value in this Area
Tax History
| Year | Tax Paid | Tax Assessment Tax Assessment Total Assessment is a certain percentage of the fair market value that is determined by local assessors to be the total taxable value of land and additions on the property. | Land | Improvement |
|---|---|---|---|---|
| 2024 | $2,549 | $100,272 | $11,000 | $89,272 |
| 2023 | $2,445 | $96,072 | $11,000 | $85,072 |
| 2022 | $2,205 | $82,792 | $11,000 | $71,792 |
| 2021 | $2,585 | $95,760 | $11,000 | $84,760 |
| 2020 | $2,368 | $84,960 | $11,000 | $73,960 |
| 2019 | $2,234 | $81,280 | $11,000 | $70,280 |
| 2018 | $2,246 | $79,111 | $11,000 | $68,111 |
| 2017 | $2,223 | $79,111 | $11,000 | $68,111 |
| 2016 | $2,170 | $79,111 | $11,000 | $68,111 |
| 2015 | $2,187 | $79,111 | $11,000 | $68,111 |
| 2014 | $2,187 | $79,111 | $11,000 | $68,111 |
Property History
| Date | Event | Price | List to Sale | Price per Sq Ft | Prior Sale |
|---|---|---|---|---|---|
| 11/11/2025 11/11/25 | For Sale | $545,000 | +89.4% | $176 / Sq Ft | |
| 06/22/2020 06/22/20 | Sold | $287,700 | +0.9% | $96 / Sq Ft | View Prior Sale |
| 05/16/2020 05/16/20 | Pending | -- | -- | -- | |
| 04/20/2020 04/20/20 | For Sale | $285,000 | -- | $95 / Sq Ft |
Purchase History
| Date | Type | Sale Price | Title Company |
|---|---|---|---|
| Warranty Deed | $287,700 | -- |
Mortgage History
| Date | Status | Loan Amount | Loan Type |
|---|---|---|---|
| Open | $282,488 | FHA |
Source: First Multiple Listing Service (FMLS)
MLS Number: 7679855
APN: 08-00111-03-001F
- 5531 Radford Rd
- 6095 Hoot Owl Ln
- 5761 Screech Owl Dr
- 5751 Turnstone Trail
- 5714 Turnstone Trail
- 5449 Hargrove Way
- 5536 Coalie Trace
- 5540 Coalie Trace
- 5343 Hargrove Way
- 5313 Frontier Ct
- 5317 Frontier Ct
- 5321 Frontier Ct
- 5325 Frontier Ct
- 5333 Frontier Ct
- 5967 Screech Owl Dr
- 5556 Coalie Trace
- 5465 Hardgrove Way
- 5644 Mohave Ct
- 6055 Hoot Owl Ln
- 5308 Melbourne Ln
- 5304 Melbourne Ln
- 5113 Sidney Square Dr
- 5831 Screech Owl Dr
- 6079 Morrow Dr Unit ID1254422P
- 5445 Hargrove Way
- 6086 Lights Ferry Rd
- 6054 Lights Ferry Rd Unit ID1342427P
- 5399 Allegro Ln
- 6260 Cove Creek Dr
- 5192 Parkwood Dr
- 6401 Germantown Dr Unit ID1254406P
- 5514 Leyland Dr
- 5341 Frontier Ct
- 6205 Little Cove Dr
- 4805 Zephyr Cove Place
- 4745 Beacon Ridge Ln
- 4837 Clarkstone Cir
- 4816 Clarkstone Cir
