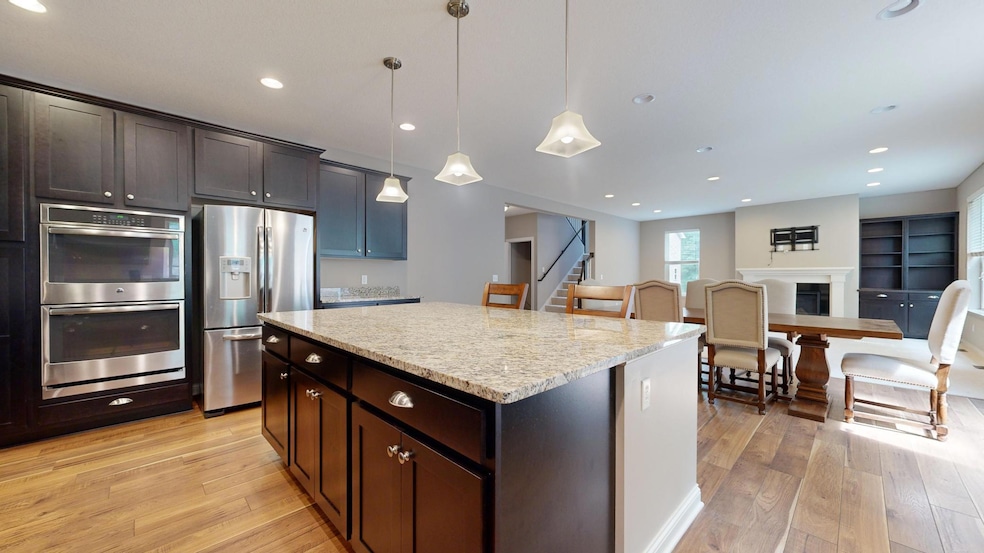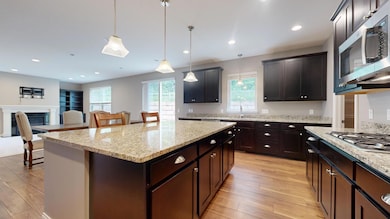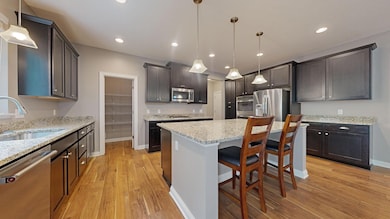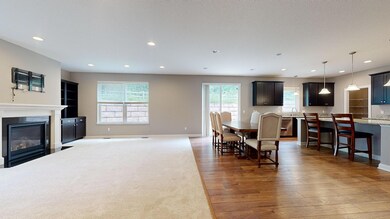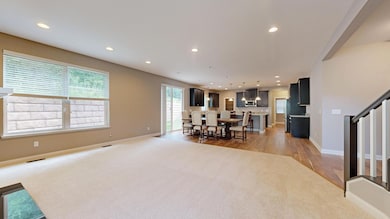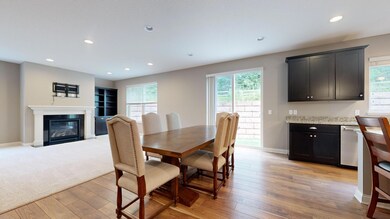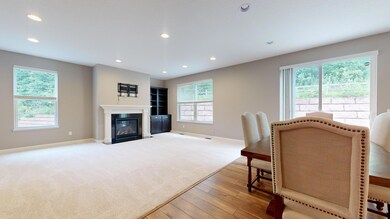5585 Orchard Cove Minnetrista, MN 55364
Highlights
- No HOA
- The kitchen features windows
- 3 Car Attached Garage
- Hilltop Primary School Rated A
- Cul-De-Sac
- Forced Air Heating and Cooling System
About This Home
Welcome to 5585 Orchard Cove in picturesque Minnetrista! Nestled in a serene and sought-after neighborhood, this stunning home offers a blend of modern elegance and tranquil privacy. Featuring 4 bedrooms and 4 bathrooms, this residence boasts spacious, sunlit rooms and exquisite finishes throughout.
The open-concept floor plan is perfect for both entertaining and everyday living, with a gourmet kitchen equipped with high-end appliances, granite countertops, and a generous island. The adjoining living and dining areas are highlighted by large windows that frame beautiful views of the surrounding nature.
Retreat to the luxurious master suite, complete with a spa-like bathroom and a walk-in closet. Additional bedrooms offer ample space and comfort for family and guests. The finished lower level provides versatile space ideal for a home theater, game room, or gym.
Enjoy the outdoors on the private patio or explore the scenic trails and waterways nearby. With meticulous landscaping and a three-car garage, this property combines functionality with style.
Don’t miss this exceptional opportunity to rent a piece of paradise in Minnetrista. Schedule your private showing today and experience the best of luxury living! Included in rent: 3 stall garage, exterior maintenance; Tenant responsible for electricity, water/sewer/trash, gas, basic cable and internet, App Fee: $78 & Admin Fee: $150, Deposit is one month's rent.
Home Details
Home Type
- Single Family
Est. Annual Taxes
- $6,200
Year Built
- Built in 2015
Lot Details
- Lot Dimensions are 83x132
- Cul-De-Sac
- Many Trees
Parking
- 3 Car Attached Garage
- Insulated Garage
Home Design
- Flex
- Shake Siding
- Vinyl Siding
Interior Spaces
- 2,947 Sq Ft Home
- 2-Story Property
- Gas Fireplace
- Living Room with Fireplace
- Dining Room
Kitchen
- Built-In Oven
- Range
- Microwave
- Dishwasher
- Disposal
- The kitchen features windows
Bedrooms and Bathrooms
- 4 Bedrooms
Laundry
- Dryer
- Washer
Unfinished Basement
- Basement Fills Entire Space Under The House
- Sump Pump
- Drain
- Basement Window Egress
Outdoor Features
- Shared Waterfront
Utilities
- Forced Air Heating and Cooling System
- Humidifier
- Vented Exhaust Fan
- Water Softener is Owned
Community Details
- No Home Owners Association
- Orchard Cove Subdivision
Listing and Financial Details
- Property Available on 1/2/26
Map
Source: NorthstarMLS
MLS Number: 6779875
APN: 12-117-24-22-0048
- 5470 Ridgewood Cove
- 830 County Road 110 N
- 5540 County Road 151
- 675 Clarence Ave
- 865 Bayside Ln
- 5080 Minneapolis Ave
- 1045 Crest Ridge Ct
- 4955 Grandview Ave
- 4957 Grandview Ave
- 4824 Red Oak Ln
- 5430 Three Points Blvd Unit 131
- 5420 Three Points Blvd Unit 232
- 1571 Bluebird Ln
- 5450 Three Points Blvd Unit 623
- 5440 Three Points Blvd Unit 513
- 5440 Three Points Blvd Unit 523
- 5440 Three Points Blvd Unit 525
- 5440 Three Points Blvd Unit 531
- 5440 Three Points Blvd Unit 536
- 5400 Three Points Blvd Unit 335
- 960 Bayside Ln
- 5600 Grandview Blvd
- 5789 Sunset Rd
- 2117 Fern Ln
- 2100 Old School Rd Unit 108
- 2136 Belmont Ln Unit B
- 2360 Commerce Blvd
- 2156 Sandy Ln
- 5000-5028 Shoreline Dr
- 2479-2501 Commerce Blvd
- 2450 Island Dr
- 2400 Interlachen Rd
- 4177 Shoreline Dr
- 4018 Sunset Dr
- 3975 Sunset Dr
- 4407 Wilshire Blvd Unit 205
- 4451 Wilshire Blvd
- 4379 Wilshire Blvd Unit C104
- 4407 Wilshire Blvd Unit 204
- 4371 Wilshire Blvd Unit B203
