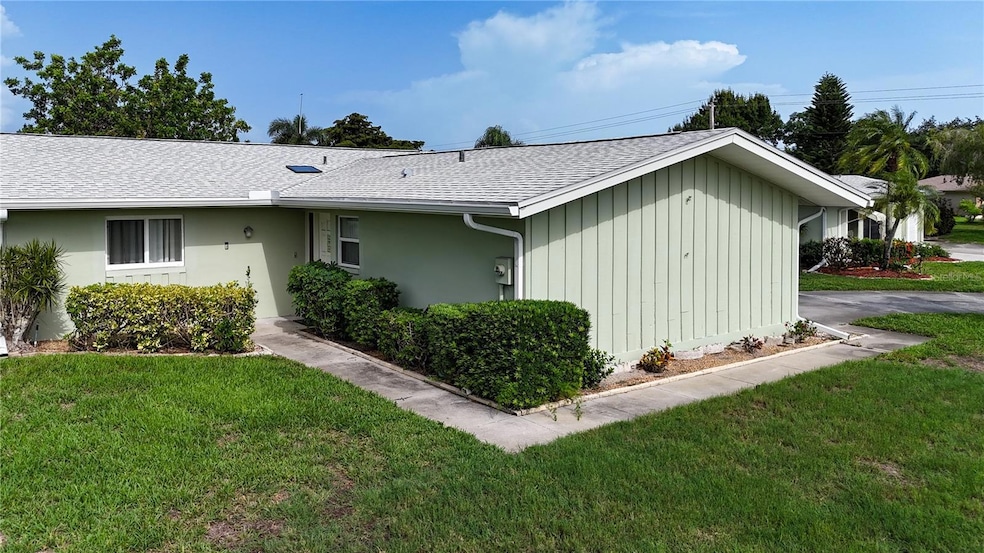
5585 Pendlewood Ln Fort Myers, FL 33919
Whiskey Creek NeighborhoodEstimated payment $2,009/month
Highlights
- Senior Community
- Skylights
- Laundry Room
- Community Pool
- 1 Car Attached Garage
- Luxury Vinyl Tile Flooring
About This Home
Discover the allure of Whiskey Creek Village Greens Section 4 in this charming 2-bedroom plus den, 2-bathroom villa with a one-car garage. Recently upgraded with new impact windows in 2022 new LVP flooring in main areas, new kitchen appliances and a fresh roof in December 2023, this home seamlessly combines modern comfort with style. Enjoy a serene lifestyle with the included pool and shuffleboard amenities surrounded by a park-like setting, all complemented by remarkably low HOA fees. Step out the back door to find a beautiful courtyard with a walking path and a centrally located pool area, creating a peaceful atmosphere. Whiskey Creek offers the option of membership or open play on its executive golf course, with a clubhouse featuring a bar and restaurant for social gatherings. Conveniently located off McGregor Blvd on the west side of I-41, this villa is close to beaches, shopping, and restaurants. Inside, the two bedrooms, two full baths, and a den provide versatility and additional space for various purposes. This hard-to-find villa is a great opportunity to call Whiskey Creek home. Don't miss the chance to make this villa your own piece of paradise in Whiskey Creek!
Listing Agent
DALTON WADE INC Brokerage Phone: 888-668-8283 License #3279358 Listed on: 06/30/2025

Property Details
Home Type
- Condominium
Est. Annual Taxes
- $765
Year Built
- Built in 1972
HOA Fees
- $420 Monthly HOA Fees
Parking
- 1 Car Attached Garage
Home Design
- Slab Foundation
- Shingle Roof
- Membrane Roofing
- Block Exterior
- Stucco
Interior Spaces
- 1,567 Sq Ft Home
- 1-Story Property
- Ceiling Fan
- Skylights
- Combination Dining and Living Room
Kitchen
- Range
- Microwave
- Dishwasher
Flooring
- Carpet
- Luxury Vinyl Tile
Bedrooms and Bathrooms
- 2 Bedrooms
- 2 Full Bathrooms
Laundry
- Laundry Room
- Dryer
- Washer
Utilities
- Central Heating and Cooling System
- High Speed Internet
- Cable TV Available
Additional Features
- Reclaimed Water Irrigation System
- West Facing Home
Listing and Financial Details
- Visit Down Payment Resource Website
- Tax Lot 410
- Assessor Parcel Number 10-45-24-25-00000.4100
Community Details
Overview
- Senior Community
- Association fees include common area taxes, pool, escrow reserves fund, insurance, maintenance structure, ground maintenance, maintenance, management, private road
- Whiskey Creek Vill Grn Sec 04 Subdivision
- The community has rules related to allowable golf cart usage in the community, no truck, recreational vehicles, or motorcycle parking
Recreation
- Community Pool
Pet Policy
- 2 Pets Allowed
- Dogs and Cats Allowed
- Medium pets allowed
Map
Home Values in the Area
Average Home Value in this Area
Tax History
| Year | Tax Paid | Tax Assessment Tax Assessment Total Assessment is a certain percentage of the fair market value that is determined by local assessors to be the total taxable value of land and additions on the property. | Land | Improvement |
|---|---|---|---|---|
| 2024 | $765 | $93,665 | -- | -- |
| 2023 | $734 | $90,937 | $0 | $0 |
| 2022 | $876 | $94,749 | $0 | $0 |
| 2021 | $940 | $129,829 | $0 | $129,829 |
| 2020 | $921 | $82,322 | $0 | $0 |
| 2019 | $890 | $80,471 | $0 | $0 |
| 2018 | $885 | $78,971 | $0 | $0 |
| 2017 | $947 | $77,347 | $0 | $0 |
| 2016 | $926 | $105,875 | $0 | $105,875 |
| 2015 | $928 | $99,800 | $0 | $99,800 |
| 2014 | $909 | $92,900 | $0 | $92,900 |
| 2013 | -- | $80,300 | $0 | $80,300 |
Property History
| Date | Event | Price | Change | Sq Ft Price |
|---|---|---|---|---|
| 06/30/2025 06/30/25 | For Sale | $279,900 | +4.1% | $179 / Sq Ft |
| 12/09/2021 12/09/21 | Sold | $269,000 | 0.0% | $172 / Sq Ft |
| 11/09/2021 11/09/21 | Pending | -- | -- | -- |
| 10/16/2021 10/16/21 | For Sale | $269,000 | -- | $172 / Sq Ft |
Purchase History
| Date | Type | Sale Price | Title Company |
|---|---|---|---|
| Warranty Deed | $269,000 | Title Professionals Of Fl | |
| Warranty Deed | -- | -- | |
| Warranty Deed | -- | -- |
Similar Homes in Fort Myers, FL
Source: Stellar MLS
MLS Number: C7511794
APN: 10-45-24-25-00000.4100
- 5652 Bolla Ct
- 5549 Boynton Ln
- 5554 Hamlet Ln
- 1469 Tredegar Dr
- 5549 Westwind Ln
- 5573 Trellis Ln
- 5672 Balkan Ct
- 5447 Capbern Ct
- 5540 Westwind Ln
- 1410 Tredegar Dr
- 5564 Williamson Way
- 5666 Arvine Cir Unit 1406
- 5690 Arvine Cir
- 1540 Whiskey Creek Dr
- 5665 Arvine Cir
- 1593 Tredegar Dr
- 5767 Arvine Cir Unit 1429
- 5771 Arvine Cir
- 5773 Arvine Cir
- 5351 Chippendale Cir E
- 5443 Sago Ave
- 1411 Whiskey Creek Dr
- 7738 Tamara Lee Ct Unit 103
- 7737 Tamara Lee Ct Unit 102
- 5331 Summerlin Rd Unit 3110
- 5331 Summerlin Rd Unit 3106
- 5331 Summerlin Rd Unit 3112
- 5540 10th Ave
- 5329 Summerlin Rd Unit 2915
- 11929 Corinne Lee Ct Unit 102
- 5319 Summerlin Rd Unit 1915
- 5327 Summerlin Rd Unit 2707
- 5301 Shalley Cir E
- 5301 Shalley Cir W
- 5305 Summerlin Rd Unit 512
- 5305 Summerlin Rd Unit 515
- 5508-5514 Eighth Ave
- 5510 Eighth Ave Unit 5514
- 5512 Eighth Ave Unit 5514
- 5321 Summerlin Rd Unit 2109






