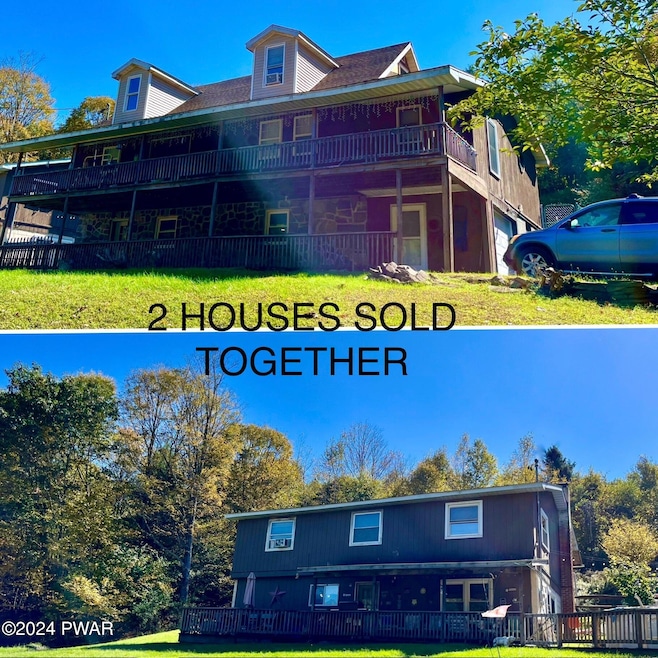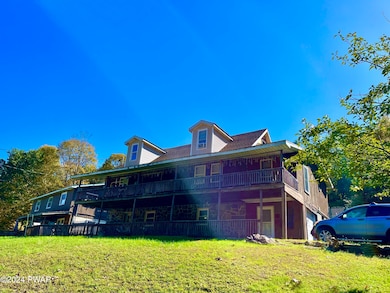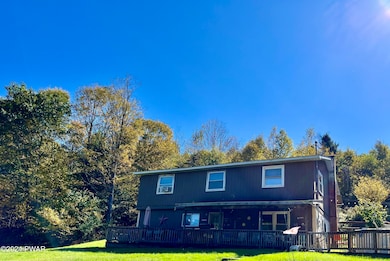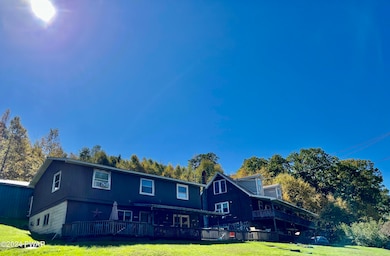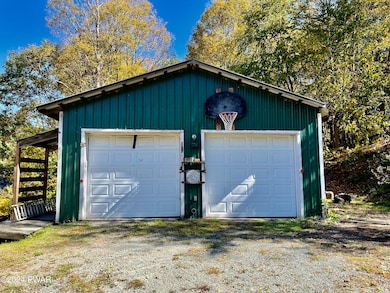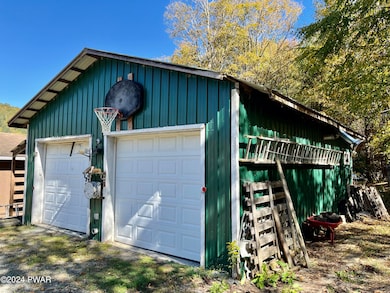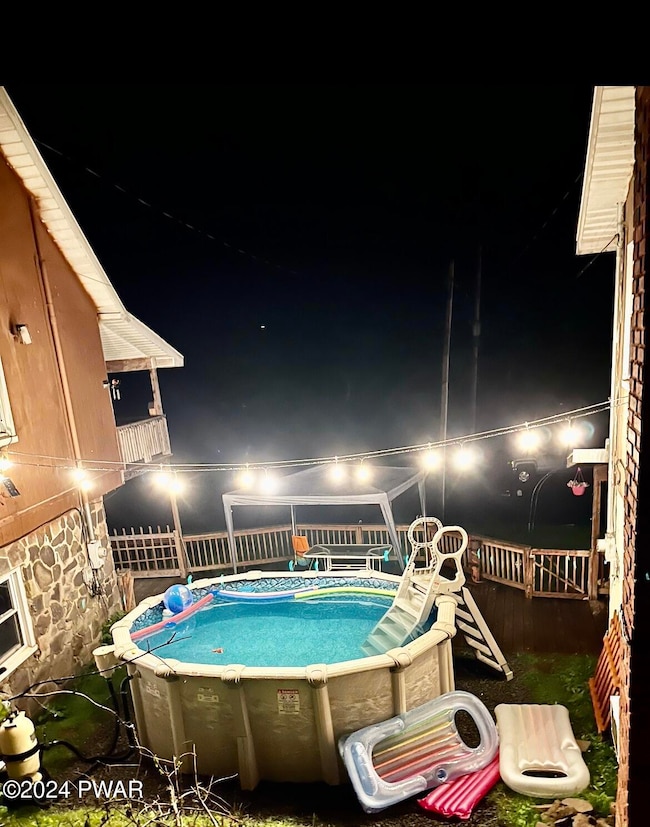5585 River Rd Equinunk, PA 18417
Estimated payment $1,887/month
Highlights
- Above Ground Pool
- Wooded Lot
- Bonus Room
- Skyline View
- Wood Flooring
- No HOA
About This Home
Two Homes, One Amazing Opportunity! Looking for a peaceful country retreat for you and your loved ones or maybe a way to earn extra income? Look no further! This charming property offers 2 HOMES both of these HOMES feature 4 Bedrooms and 1 1/2 Bathrooms modern updates Beautiful kitchens and plenty of family spaces with Stunning views and just minutes away from public access of the Delaware River!! , plus a huge two-car detached garage/office for your projects or storage needs. Spacious upper or lower decks perfect for unwinding and enjoying family and friends. Enjoy excellent fishing, kayaking, and canoeing right on the river, all just steps from your door. After a day outdoors, relax in the backyard hot tub or take in the scenic valley from the pool on those hot summer days. Bot This is a must-see for anyone looking to settle in this beautiful area! Make an appointment today! PROPERTY IS BEING SOLD ''AS IS''.
Home Details
Home Type
- Single Family
Est. Annual Taxes
- $5,273
Year Built
- Built in 1983
Lot Details
- 2 Acre Lot
- Lot Dimensions are 245x370x219x409
- Landscaped
- Wooded Lot
- Back Yard Fenced and Front Yard
Parking
- 2 Car Garage
- Driveway
- Off-Street Parking
Property Views
- Skyline
- Trees
Home Design
- Fiberglass Roof
- Asphalt Roof
- T111 Siding
- Concrete Perimeter Foundation
Interior Spaces
- 3,726 Sq Ft Home
- 2-Story Property
- Ceiling Fan
- Family Room
- Living Room
- Dining Room
- Den
- Bonus Room
- Finished Basement
Kitchen
- Breakfast Bar
- Electric Oven
- Electric Range
- Microwave
- Dishwasher
Flooring
- Wood
- Carpet
- Laminate
- Vinyl
Bedrooms and Bathrooms
- 8 Bedrooms
Laundry
- Laundry Room
- Laundry on lower level
Accessible Home Design
- Accessible Common Area
- Enhanced Accessible Features
Outdoor Features
- Above Ground Pool
- Covered Patio or Porch
- Outdoor Storage
Utilities
- Baseboard Heating
- Hot Water Heating System
- Heating System Uses Oil
- 200+ Amp Service
- Well
- Septic System
- Cable TV Available
Community Details
- No Home Owners Association
Listing and Financial Details
- Assessor Parcel Number 15-0-0011-0013
Map
Home Values in the Area
Average Home Value in this Area
Tax History
| Year | Tax Paid | Tax Assessment Tax Assessment Total Assessment is a certain percentage of the fair market value that is determined by local assessors to be the total taxable value of land and additions on the property. | Land | Improvement |
|---|---|---|---|---|
| 2025 | $5,352 | $290,200 | $67,500 | $222,700 |
| 2024 | $5,122 | $290,200 | $67,500 | $222,700 |
| 2023 | $7,042 | $290,200 | $67,500 | $222,700 |
| 2022 | $4,451 | $162,800 | $36,300 | $126,500 |
| 2021 | $4,412 | $162,800 | $36,300 | $126,500 |
| 2020 | $4,412 | $162,800 | $36,300 | $126,500 |
| 2019 | $4,049 | $162,800 | $36,300 | $126,500 |
| 2018 | $3,952 | $162,800 | $36,300 | $126,500 |
| 2017 | $1,152 | $162,800 | $36,300 | $126,500 |
| 2016 | $3,754 | $162,800 | $36,300 | $126,500 |
| 2014 | -- | $162,800 | $36,300 | $126,500 |
Property History
| Date | Event | Price | List to Sale | Price per Sq Ft | Prior Sale |
|---|---|---|---|---|---|
| 11/01/2025 11/01/25 | For Sale | $275,000 | 0.0% | $74 / Sq Ft | |
| 11/01/2025 11/01/25 | Off Market | $275,000 | -- | -- | |
| 09/24/2025 09/24/25 | Price Changed | $275,000 | -8.0% | $74 / Sq Ft | |
| 09/07/2025 09/07/25 | For Sale | $299,000 | 0.0% | $80 / Sq Ft | |
| 08/15/2025 08/15/25 | Pending | -- | -- | -- | |
| 06/24/2025 06/24/25 | Price Changed | $299,000 | -12.0% | $80 / Sq Ft | |
| 05/28/2025 05/28/25 | Price Changed | $339,900 | -1.4% | $91 / Sq Ft | |
| 04/28/2025 04/28/25 | Price Changed | $344,900 | -1.4% | $93 / Sq Ft | |
| 10/08/2024 10/08/24 | For Sale | $349,900 | +138.0% | $94 / Sq Ft | |
| 12/21/2015 12/21/15 | Sold | $147,000 | -1.9% | $79 / Sq Ft | View Prior Sale |
| 10/02/2015 10/02/15 | Pending | -- | -- | -- | |
| 09/01/2015 09/01/15 | For Sale | $149,900 | -- | $80 / Sq Ft |
Purchase History
| Date | Type | Sale Price | Title Company |
|---|---|---|---|
| Deed | $147,000 | None Available |
Mortgage History
| Date | Status | Loan Amount | Loan Type |
|---|---|---|---|
| Open | $144,337 | FHA |
Source: Pike/Wayne Association of REALTORS®
MLS Number: PWBPW243229
APN: 022347
- 2970 Lordville Rd
- 0 Warren Rd
- Lot 3 Warren Rd
- Lot 1 Warren Rd
- Lot 2 Warren Rd
- 75 Grocery Hill Rd
- 885 Grandview Rd
- 1789 Pine Mill Rd
- 155 Acid Factory Rd
- 0 Rotten Rd
- 25 Railroad Ave
- 0 Railroad Ave
- 66 Raspberry Park Rd
- 0 New York 97
- 270 Baudendistel Rd
- 11625 State Route 97
- 9003 County Highway 28
- 64 Mud Pond Rd Unit (3 LOTS!)
- 222 Stockport Rd
- 4382 River Rd
- 394 Dennis Rd
- 4502 State Rt 17b
- 2550 Silver Lake Spur
- 2129 Bethany Turnpike
- 9 Academy St
- 4099 New York 52 Unit 3
- 25 Lizzy Ln Unit 2nd floor
- 25 Lizzy Ln Unit 1st floor
- 120 Main St Unit 3
- 120 Main St Unit 4
- 120 Main St Unit 2
- 50 Dubois St Unit 1
- 50 Dubois St Unit 2
- 742 Delaware St
- 1539 West St
- 7975 State Route 52
- 101 Golf Hill Rd
- 420 Hudson St
- 729 High St
- 709 Church St Unit 1-
