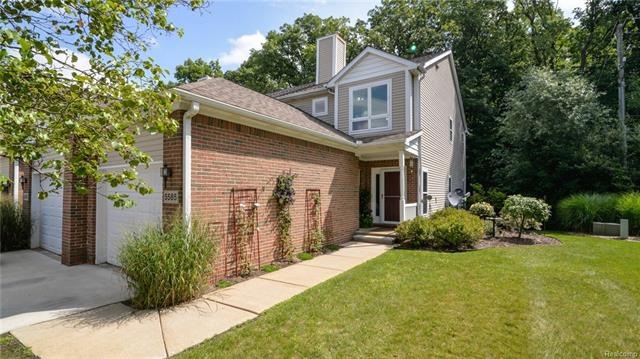
$197,500
- 2 Beds
- 1 Bath
- 923 Sq Ft
- 390 Spring Brooke Dr
- Unit 390
- Brighton, MI
Nestled at 390 S Spring Brooke DR, #390, in the vibrant city of Brighton, Michigan, this condominium offers a unique opportunity to experience comfortable living. This property presents an exciting canvas ready for its next chapter. The condominium features two bedrooms, providing personal spaces designed for rest and rejuvenation. Imagine each day beginning with a serene atmosphere, ready to
Kimberly Gemuend Brighton Realty LLC
