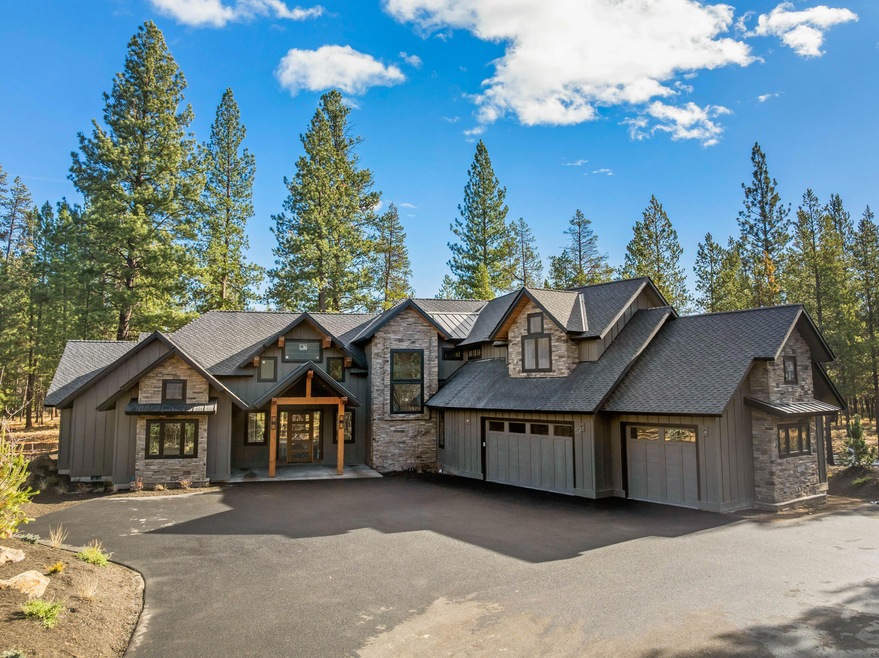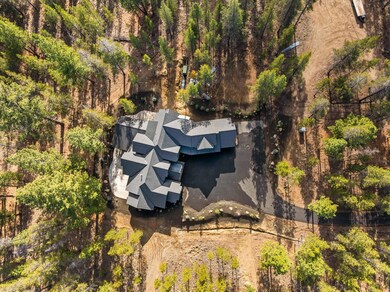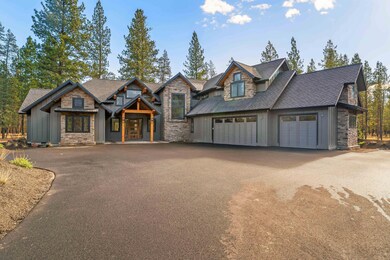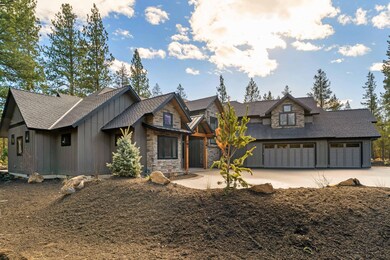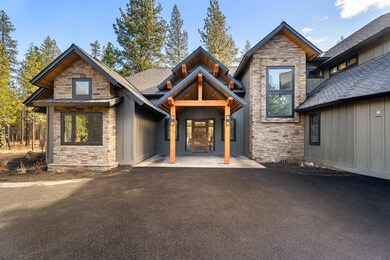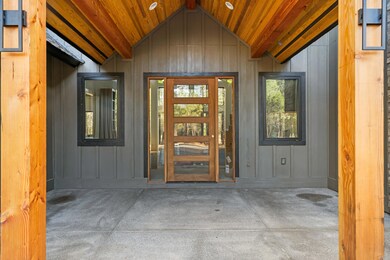Estimated payment $17,554/month
Highlights
- New Construction
- RV Access or Parking
- 38.71 Acre Lot
- Cascade Middle School Rated A-
- Two Primary Bedrooms
- Open Floorplan
About This Home
Discover refined mountain living in this exceptional 38-acre estate offering privacy, elegance, and comfort. The 4,412 sq ft home features 5 bedrooms and 5.5 bathrooms, including two main-level primary suites with spa-like baths, zero-entry showers, soaking tubs, and walk-in closets. The open floor plan highlights hardwood floors, vaulted ceilings, and a great room with gas fireplace and panoramic glass doors leading to a covered patio—ideal for entertaining or relaxing. The gourmet kitchen offers soapstone countertops, a gas range with pot filler, large island with eating bar, and a walk-in pantry. Upstairs includes additional bedrooms with private en-suites, a spacious bonus room, and guest bath. Additional features include a laundry/mudroom, three-car garage, and optional space for a future pole barn. Conveniently located near Mt. Bachelor, Sunriver Airport, and the Deschutes River. Bordering Vandevert Ranch and Caldera Springs Resort. No HOA fees or restrictions.
Home Details
Home Type
- Single Family
Est. Annual Taxes
- $8,252
Year Built
- Built in 2025 | New Construction
Lot Details
- 38.71 Acre Lot
- Native Plants
- Level Lot
- Wooded Lot
- Property is zoned F2 - FU2, F2 - FU2
Parking
- 3 Car Attached Garage
- Garage Door Opener
- Driveway
- RV Access or Parking
Property Views
- Forest
- Territorial
Home Design
- Home is estimated to be completed on 12/31/25
- Craftsman Architecture
- Northwest Architecture
- Frame Construction
- Composition Roof
- Concrete Perimeter Foundation
Interior Spaces
- 4,412 Sq Ft Home
- 2-Story Property
- Open Floorplan
- Wet Bar
- Built-In Features
- Vaulted Ceiling
- Ceiling Fan
- Propane Fireplace
- Vinyl Clad Windows
- Mud Room
- Family Room
- Living Room
- Dining Room
- Home Office
- Bonus Room
- Laundry Room
Kitchen
- Eat-In Kitchen
- Walk-In Pantry
- Oven
- Range
- Microwave
- Dishwasher
- Kitchen Island
- Solid Surface Countertops
- Disposal
Flooring
- Tile
- Vinyl
Bedrooms and Bathrooms
- 5 Bedrooms
- Primary Bedroom on Main
- Double Master Bedroom
- Walk-In Closet
- Soaking Tub
- Bathtub Includes Tile Surround
Home Security
- Surveillance System
- Carbon Monoxide Detectors
- Fire and Smoke Detector
Outdoor Features
- Covered Patio or Porch
- Outdoor Kitchen
Schools
- Three Rivers Elementary School
- Three Rivers Middle School
- Lapine Sr High School
Utilities
- Forced Air Heating and Cooling System
- Space Heater
- Well
- Water Heater
- Septic Tank
Community Details
- No Home Owners Association
- Built by Mehan Development LLC
Listing and Financial Details
- Tax Lot 2011000000105
- Assessor Parcel Number 262124
Map
Home Values in the Area
Average Home Value in this Area
Property History
| Date | Event | Price | List to Sale | Price per Sq Ft |
|---|---|---|---|---|
| 11/07/2025 11/07/25 | For Sale | $3,200,000 | -- | $725 / Sq Ft |
Source: Oregon Datashare
MLS Number: 220211803
- 55940 S Century Dr
- 55855 Hashknife Rd Unit 18
- 55962 Black Duck Rd
- 17375 Scaup Dr
- 17815 Preservation Loop Unit 459
- 17385 Canvasback Dr
- 17316 Golden Eye Dr
- 17372 Canvasback Dr
- 17745 Preservation Loop Unit 472
- 56217 Rockcress Ln Unit 445
- 17285 Scaup Dr Unit 2
- 17410 Cedar Ct
- 56236 Rockcress Ln Unit 436
- 56244 Rockcress Ln Unit 437
- 17498 Snow Goose Rd
- 56078 Snow Goose Rd
- 56278 Sable Rock Loop
- 56476 Elk Run Dr Unit 495
- 56508 Elk Run Dr Unit 499
- 59500 Elk Run Dr Unit 498
- 55823 Wood Duck Dr Unit ID1330991P
- 56832 Besson Rd Unit ID1330999P
- 18710 Choctaw Rd
- 51376 Preble Way
- 16455 Bassett Rd
- 60289 Cinder Butte Rd Unit ID1331001P
- 20512 Whitstone Cir
- 61158 Kepler St Unit A
- 19544 SW Century Dr
- 1797 SW Chandler Ave
- 20174 Reed Ln
- 61489 SE Luna Place
- 1609 SW Chandler Ave
- 61507 White Tail St
- 515 SW Century Dr
- 61560 Aaron Way
- 339 SE Reed Market Rd
- 373 SE Reed Market Rd
- 954 SW Emkay Dr
- 210 SW Century
