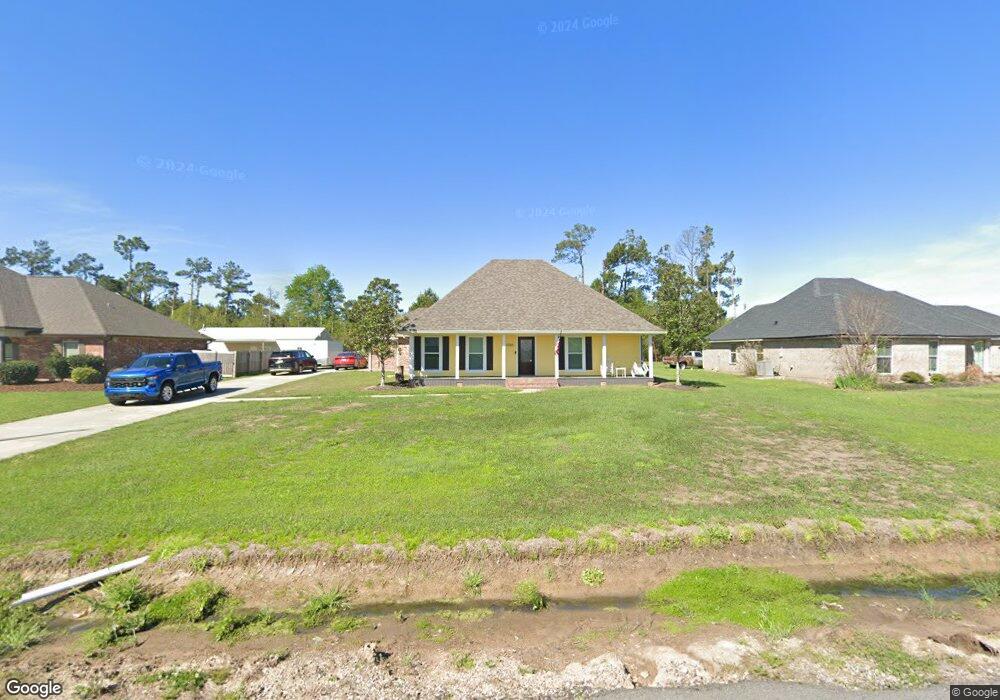
Highlights
- Deck
- No HOA
- Tile Flooring
- Acadian Style Architecture
- Covered patio or porch
- Central Heating and Cooling System
About This Home
As of June 2021This home is definitely Move In Ready! Located in a well established subdivision, the home has many features including large living room w/9' trey ceiling; Kitchen/Breakfast Room combo, Nice size bedrooms. Master BR features Jazucci tub w/separate shower. There is a nice, large front porch and a covered back porch/deck area that is ready for you to install your wall mounted TV to watch all the games as you barbque or boil crawfish! Nice landscaping in both front and back yards. Well maintained - it looks like a new home. For a list of upgrades and maintenance items see attachment in MLS. Home is not located in a flood zone. Taxes w/homestead are $1,101.22.
Last Agent to Sell the Property
Latter & Blum Compass-LC License #995684567 Listed on: 02/26/2017

Last Buyer's Agent
Emily Comeaux
eXp Realty, LLC License #995685286

Home Details
Home Type
- Single Family
Est. Annual Taxes
- $1,036
Year Built
- Built in 2005
Lot Details
- 0.52 Acre Lot
- Fenced
- Rectangular Lot
Parking
- 2 Car Garage
Home Design
- Acadian Style Architecture
- Turnkey
- Brick Exterior Construction
- Slab Foundation
- Shingle Roof
Interior Spaces
- 1,601 Sq Ft Home
- 1-Story Property
- Fire and Smoke Detector
- Washer Hookup
Kitchen
- Oven or Range
- Dishwasher
Flooring
- Carpet
- Laminate
- Tile
Bedrooms and Bathrooms
- 3 Bedrooms
- 2 Full Bathrooms
Outdoor Features
- Deck
- Covered patio or porch
Schools
- Bell City Elementary And Middle School
- Bell City High School
Utilities
- Central Heating and Cooling System
- Well
- Mechanical Septic System
Community Details
- No Home Owners Association
- Shady Pines Subdivision
Listing and Financial Details
- Tax Lot 10
- Assessor Parcel Number 01363647
Ownership History
Purchase Details
Home Financials for this Owner
Home Financials are based on the most recent Mortgage that was taken out on this home.Purchase Details
Home Financials for this Owner
Home Financials are based on the most recent Mortgage that was taken out on this home.Purchase Details
Home Financials for this Owner
Home Financials are based on the most recent Mortgage that was taken out on this home.Similar Homes in Iowa, LA
Home Values in the Area
Average Home Value in this Area
Purchase History
| Date | Type | Sale Price | Title Company |
|---|---|---|---|
| Cash Sale Deed | $248,000 | Bayou Title Inc | |
| Cash Sale Deed | $210,000 | None Available | |
| Deed | $164,000 | Elite Title Ins Agency Inc |
Mortgage History
| Date | Status | Loan Amount | Loan Type |
|---|---|---|---|
| Open | $253,704 | VA | |
| Previous Owner | $206,196 | FHA | |
| Previous Owner | $167,346 | New Conventional |
Property History
| Date | Event | Price | Change | Sq Ft Price |
|---|---|---|---|---|
| 06/01/2021 06/01/21 | Sold | -- | -- | -- |
| 04/20/2021 04/20/21 | Pending | -- | -- | -- |
| 04/12/2021 04/12/21 | Price Changed | $265,000 | -3.6% | $166 / Sq Ft |
| 03/30/2021 03/30/21 | For Sale | $275,000 | +27.9% | $172 / Sq Ft |
| 04/07/2017 04/07/17 | Sold | -- | -- | -- |
| 03/06/2017 03/06/17 | Pending | -- | -- | -- |
| 02/26/2017 02/26/17 | For Sale | $215,000 | +27.3% | $134 / Sq Ft |
| 06/11/2012 06/11/12 | Sold | -- | -- | -- |
| 04/17/2012 04/17/12 | Pending | -- | -- | -- |
| 02/16/2012 02/16/12 | For Sale | $168,900 | -- | $106 / Sq Ft |
Tax History Compared to Growth
Tax History
| Year | Tax Paid | Tax Assessment Tax Assessment Total Assessment is a certain percentage of the fair market value that is determined by local assessors to be the total taxable value of land and additions on the property. | Land | Improvement |
|---|---|---|---|---|
| 2024 | $1,036 | $17,750 | $3,150 | $14,600 |
| 2023 | $1,036 | $17,750 | $3,150 | $14,600 |
| 2022 | $1,004 | $17,750 | $3,150 | $14,600 |
| 2021 | $1,099 | $17,750 | $3,150 | $14,600 |
| 2020 | $1,702 | $16,160 | $3,020 | $13,140 |
| 2019 | $1,870 | $17,520 | $2,920 | $14,600 |
| 2018 | $1,092 | $17,520 | $2,920 | $14,600 |
| 2017 | $1,909 | $17,520 | $2,920 | $14,600 |
| 2016 | $2,044 | $17,520 | $2,920 | $14,600 |
| 2015 | $2,044 | $17,410 | $2,810 | $14,600 |
Agents Affiliated with this Home
-
E
Seller's Agent in 2021
Emily Comeaux
eXp Realty, LLC
-

Buyer's Agent in 2021
Amy McManus
Bayou State R.E. Group, LLC
(337) 438-1808
42 Total Sales
-

Seller's Agent in 2017
Kay Vaughan
Latter & Blum Compass-LC
(337) 304-7308
108 Total Sales
-

Seller's Agent in 2012
Robert Denison
RE/MAX
(337) 526-9224
204 Total Sales
Map
Source: Greater Southern MLS
MLS Number: 144452
APN: 01363647
- 5761 Amoco Rd
- 5751 Amoco Rd
- 5960 S Crescent Dr
- 5932 S Crescent Dr
- 5853 N Crescent Dr
- 5867 N Crescent Dr
- 5831 S 40 Ct
- 5931 S 40 Ct
- 5942 Highway 14 E
- 4980 Haygood Point
- 4945 Haygood Point
- 4939 Haygood Point
- 4848 Alister Ct
- 4813 Bennington Rd
- 4757 S Jace Matthew Ln
- 4754 N Jace Matthew Ln
- 4721 N Jace Matthew Ln
- 7480 Palomino Dr
- 7483 Buckskin Dr
- 7445 Buckskin Dr
