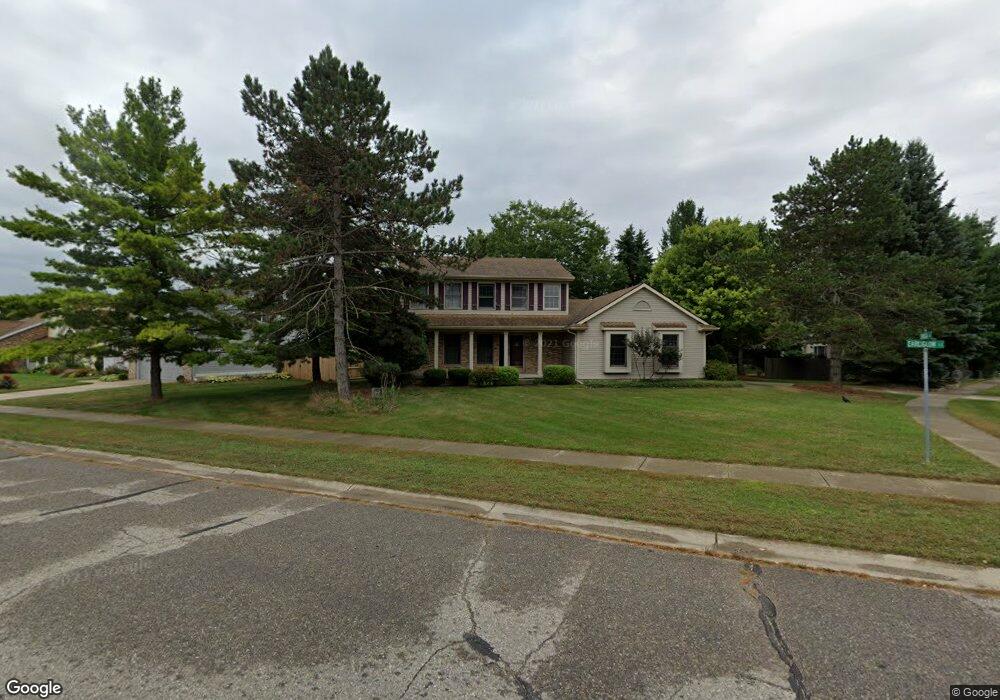5586 Canoga Ln Haslett, MI 48840
Estimated Value: $351,000 - $436,000
3
Beds
3
Baths
1,794
Sq Ft
$214/Sq Ft
Est. Value
About This Home
This home is located at 5586 Canoga Ln, Haslett, MI 48840 and is currently estimated at $383,551, approximately $213 per square foot. 5586 Canoga Ln is a home located in Ingham County with nearby schools including Haslett High School and St. Martha School.
Ownership History
Date
Name
Owned For
Owner Type
Purchase Details
Closed on
Feb 24, 2001
Sold by
Alexander Edward G and Alexander Sherry Altman
Bought by
Fortier Ryan P and Fortier Jamie L
Current Estimated Value
Home Financials for this Owner
Home Financials are based on the most recent Mortgage that was taken out on this home.
Original Mortgage
$178,500
Interest Rate
7.11%
Purchase Details
Closed on
Apr 30, 1998
Sold by
Meinecke Glen E and Meinecke Trudy B
Bought by
Alexander Edward G and Alexander Sherry A
Purchase Details
Closed on
Jul 1, 1991
Bought by
Meinecke
Purchase Details
Closed on
Dec 1, 1988
Sold by
Tmn Builders
Bought by
Jelenek
Purchase Details
Closed on
Jun 1, 1988
Bought by
Tmn Builders
Create a Home Valuation Report for This Property
The Home Valuation Report is an in-depth analysis detailing your home's value as well as a comparison with similar homes in the area
Home Values in the Area
Average Home Value in this Area
Purchase History
| Date | Buyer | Sale Price | Title Company |
|---|---|---|---|
| Fortier Ryan P | $187,900 | -- | |
| Alexander Edward G | $169,000 | -- | |
| Meinecke | $133,900 | -- | |
| Jelenek | $128,000 | -- | |
| Tmn Builders | $25,000 | -- |
Source: Public Records
Mortgage History
| Date | Status | Borrower | Loan Amount |
|---|---|---|---|
| Previous Owner | Fortier Ryan P | $178,500 |
Source: Public Records
Tax History
| Year | Tax Paid | Tax Assessment Tax Assessment Total Assessment is a certain percentage of the fair market value that is determined by local assessors to be the total taxable value of land and additions on the property. | Land | Improvement |
|---|---|---|---|---|
| 2025 | $5,426 | $148,100 | $30,900 | $117,200 |
| 2024 | $5,088 | $131,100 | $28,800 | $102,300 |
| 2023 | $5,088 | $117,600 | $28,000 | $89,600 |
| 2022 | $4,937 | $106,200 | $26,100 | $80,100 |
| 2021 | $4,714 | $102,900 | $26,100 | $76,800 |
| 2020 | $4,649 | $102,600 | $26,100 | $76,500 |
| 2019 | $4,479 | $100,000 | $27,100 | $72,900 |
| 2018 | $4,253 | $98,900 | $28,500 | $70,400 |
| 2017 | $4,065 | $93,700 | $27,300 | $66,400 |
| 2016 | $1,827 | $88,100 | $23,500 | $64,600 |
| 2015 | $1,827 | $84,000 | $45,623 | $38,377 |
| 2014 | $1,827 | $79,100 | $40,521 | $38,579 |
Source: Public Records
Map
Nearby Homes
- 5614 Copper Creek Dr
- 5396 van Atta Rd
- 5384 van Atta Rd
- 575 Piper Rd
- 1171 Teakwood Cir
- 1153 Woodwind Trail
- 0 van Atta Rd
- 6101 Oak Park Trail
- 5837 Carlton St
- 1235 Woodwind Trail
- 161 Germany Rd
- 5684 Shaw St
- 5828 Lake Dr
- 6299 Quail St
- 1830 Nemoke Trail
- 160 W Sherwood Rd
- 5816 Beuna Pkwy
- 6403 E Reynolds Rd
- 1488 Silverstone Way
- 6427 W Reynolds Rd
Your Personal Tour Guide
Ask me questions while you tour the home.
