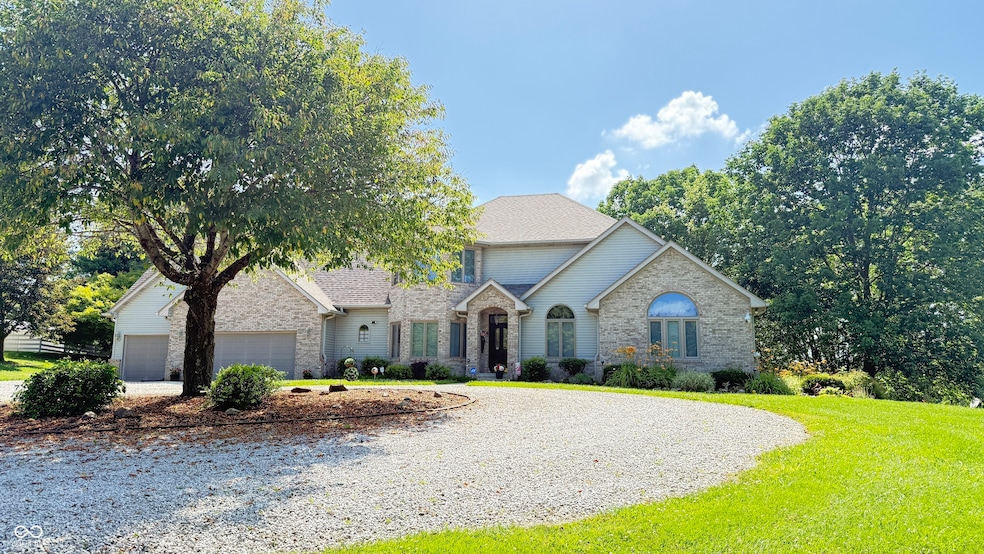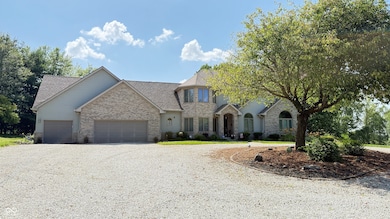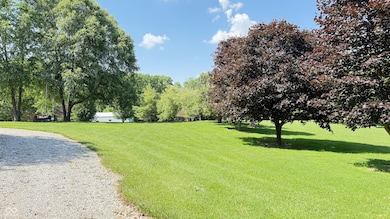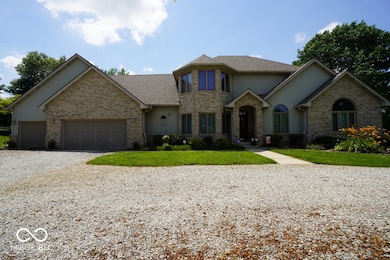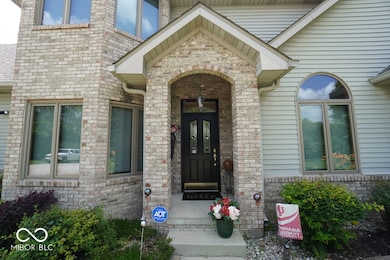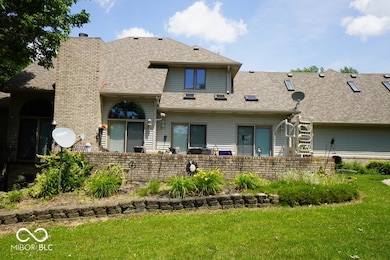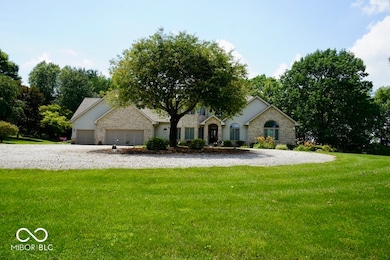5586 S 200 E Franklin, IN 46131
Estimated payment $5,267/month
Highlights
- Above Ground Pool
- No HOA
- Forced Air Heating and Cooling System
- Vaulted Ceiling
- 3 Car Attached Garage
- Combination Kitchen and Dining Room
About This Home
Welcome to 5586 S 200 E, Franklin, Indiana - where space, comfort, and quality meet. Situated on 10 beautiful acres, this 3,827 sq ft home offers room to grow with 3 bedrooms with potential for 6 bedrooms, entertain, and enjoy country living without sacrificing modern convenience. The spacious interior features vaulted ceilings in the living room and entryway, a handsome exposed beam, and an open layout ideal for everyday living. The ceramic-tiled kitchen is both functional and inviting, with plenty of space for cooking and gathering. Two large bonus rooms offer endless flexibility - whether you need a home office, gym, playroom, or guest space. A walkout basement leads to three multi-level patios, perfect for outdoor dining or relaxing evenings. Energy efficiency is a major perk here, thanks to central air and two geothermal systems that help keep utility costs in check. Outside, enjoy an above-ground pool, an 874 sq ft attached garage, and a detached pole barn for additional storage, workshop space, or hobbies. Whether you're looking for a private retreat, a functional homestead, or just extra breathing room, this property has it all - located conveniently
Listing Agent
Keller Williams Indy Metro S License #RB18001236 Listed on: 06/23/2025

Home Details
Home Type
- Single Family
Est. Annual Taxes
- $6,418
Year Built
- Built in 1998
Parking
- 3 Car Attached Garage
Home Design
- Brick Exterior Construction
- Concrete Perimeter Foundation
- Vinyl Construction Material
Interior Spaces
- 3-Story Property
- Vaulted Ceiling
- Family Room with Fireplace
- Combination Kitchen and Dining Room
- Carpet
- Basement
Kitchen
- Electric Oven
- Electric Cooktop
- Built-In Microwave
- Dishwasher
- Disposal
Bedrooms and Bathrooms
- 3 Bedrooms
Utilities
- Forced Air Heating and Cooling System
- Geothermal Heating and Cooling
- Electric Water Heater
Additional Features
- Above Ground Pool
- 10 Acre Lot
Community Details
- No Home Owners Association
Listing and Financial Details
- Tax Lot 41-11-15-041-024.002-020
- Assessor Parcel Number 411115041024002020
Map
Home Values in the Area
Average Home Value in this Area
Tax History
| Year | Tax Paid | Tax Assessment Tax Assessment Total Assessment is a certain percentage of the fair market value that is determined by local assessors to be the total taxable value of land and additions on the property. | Land | Improvement |
|---|---|---|---|---|
| 2025 | $6,418 | $780,600 | $142,500 | $638,100 |
| 2024 | $6,418 | $716,900 | $142,600 | $574,300 |
| 2023 | $5,986 | $682,400 | $142,600 | $539,800 |
| 2022 | $5,882 | $631,100 | $134,100 | $497,000 |
| 2021 | $4,667 | $493,900 | $125,500 | $368,400 |
| 2020 | $4,071 | $488,700 | $125,500 | $363,200 |
| 2019 | $3,690 | $450,200 | $125,500 | $324,700 |
| 2018 | $3,335 | $410,200 | $125,500 | $284,700 |
| 2017 | $3,371 | $409,500 | $125,500 | $284,000 |
| 2016 | $3,225 | $394,700 | $125,500 | $269,200 |
| 2014 | $3,076 | $389,400 | $125,500 | $263,900 |
| 2013 | $3,076 | $387,300 | $125,500 | $261,800 |
Property History
| Date | Event | Price | List to Sale | Price per Sq Ft |
|---|---|---|---|---|
| 10/24/2025 10/24/25 | Price Changed | $899,600 | 0.0% | $235 / Sq Ft |
| 10/14/2025 10/14/25 | Price Changed | $899,700 | 0.0% | $235 / Sq Ft |
| 09/20/2025 09/20/25 | Price Changed | $899,900 | 0.0% | $235 / Sq Ft |
| 09/02/2025 09/02/25 | Price Changed | $900,000 | -10.0% | $235 / Sq Ft |
| 06/26/2025 06/26/25 | Price Changed | $999,900 | -23.1% | $261 / Sq Ft |
| 06/23/2025 06/23/25 | For Sale | $1,300,000 | -- | $340 / Sq Ft |
Purchase History
| Date | Type | Sale Price | Title Company |
|---|---|---|---|
| Interfamily Deed Transfer | -- | None Available |
Source: MIBOR Broker Listing Cooperative®
MLS Number: 22046794
APN: 41-11-15-041-024.002-020
- 1584 E 600 S
- 7420 S Tipton Trail
- 915 E Drybread Ln
- 960 E Williamsburg Ln
- 1211 E 775 S
- 7784 E 775 S
- 7843 Georgetown Rd
- 5668 S 50 W
- 7951 S Nineveh Rd
- 7793 S Howard Prince Dr
- 4412 E State Road 252
- 4363 E State Road 252
- 262 E Hoover Dr
- 4866 E 500 S
- 1099 W 375 S
- 8681 S Kinman Dr
- 202 W Lakeview Dr
- 479 W Greenwalt Dr
- 264 W Lakeview Dr
- 8421 S Kinman Dr
- 1199 Hospital Rd
- 398 2nd St
- 150 S Main St
- 150 S Main St
- 150 S Main St
- 150 S Main St
- 150 S Main St
- 150 S Main St
- 150 S Main St
- 150 S Main St
- 150 S Main St
- 150 S Main St
- 150 S Main St
- 150 S Main St
- 448 W King St
- 1410 E Jefferson St Unit 13
- 1905 Chambers Dr
- 678 Young St
- 1902 Sawgrass Dr
- 7505 Founders Way
